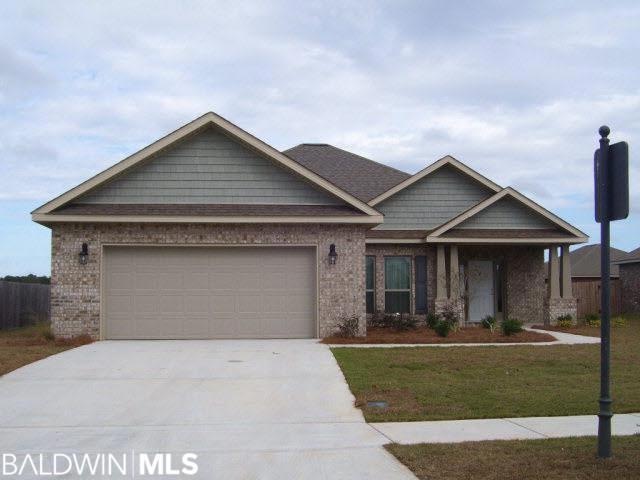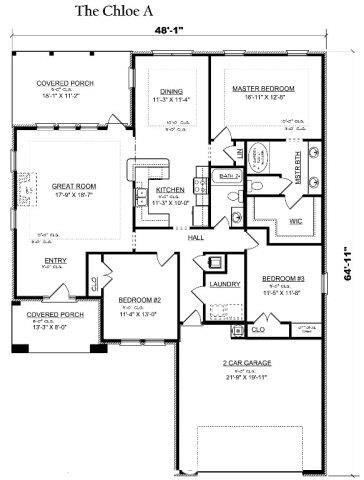
9164 Pembrook Loop Fairhope, AL 36532
Highlights
- Newly Remodeled
- Craftsman Architecture
- Attached Garage
- J. Larry Newton School Rated A-
- Covered patio or porch
- Double Pane Windows
About This Home
As of May 2020BRAND NEW HOME! THE CHLOE OPENS INTO THE SPACIOUS GREAT ROOM, GOURMET KITCHEN, AND FORMAL DINING AREA. THE KITCHEN ALSO HAS COUNTERTOP BAR SPACE, LOOKING INTO THE GREAT ROOM AND DINING ROOM. THE MASTER SUITE IS OFF OF THE DINING ROOM, COMPLETE WITH A SPACIOUS WALK IN CLOSET. THE MASTER BATH HAS DUAL VANITIES, GARDEN TUB, AND WATER CLOSET. THE SECOND AND THIRD BEDROOMS ARE TO THE FRONT OF THE HOME, DIRECTLY ACROSS FROM THE SECOND BATH. EACH BEDROOM HAS PLENTY OF CLOSET SPACE. HOME HAS GE APPLIANCES, UPGRADED LIGHTING,HI-DEF COUNTERTOPS, CARRIER HVAC, 4 SIDES BRICK, LUXURY VINYL PLANK FLOORING, HURRICANE FABRIC PROTECTION, NEIGHBORHOOD PLAYGROUND, CURBS AND GUTTERING AND MANY MORE EXTRAS
Home Details
Home Type
- Single Family
Est. Annual Taxes
- $800
Year Built
- Built in 2016 | Newly Remodeled
Lot Details
- Lot Dimensions are 75x140
- Property is zoned Outside Corp Limits
Home Design
- Craftsman Architecture
- Brick Exterior Construction
- Slab Foundation
- Dimensional Roof
- Ridge Vents on the Roof
- Vinyl Siding
Interior Spaces
- 1,788 Sq Ft Home
- 1-Story Property
- ENERGY STAR Qualified Ceiling Fan
- Double Pane Windows
- ENERGY STAR Qualified Windows
- Insulated Doors
- Dining Room
Kitchen
- Gas Range
- Microwave
- Dishwasher
- Disposal
Flooring
- Carpet
- Vinyl
Bedrooms and Bathrooms
- 3 Bedrooms
- Split Bedroom Floorplan
- 2 Full Bathrooms
Home Security
- Fire and Smoke Detector
- Termite Clearance
Parking
- Attached Garage
- Automatic Garage Door Opener
Utilities
- ENERGY STAR Qualified Air Conditioning
- SEER Rated 14+ Air Conditioning Units
- Heat Pump System
- Underground Utilities
- Electric Water Heater
- Satellite Dish
- Cable TV Available
Additional Features
- Energy-Efficient Appliances
- Covered patio or porch
Community Details
- Greythorne Estates Subdivision
Listing and Financial Details
- Home warranty included in the sale of the property
- Assessor Parcel Number 4608340000017069
Ownership History
Purchase Details
Home Financials for this Owner
Home Financials are based on the most recent Mortgage that was taken out on this home.Purchase Details
Home Financials for this Owner
Home Financials are based on the most recent Mortgage that was taken out on this home.Similar Homes in Fairhope, AL
Home Values in the Area
Average Home Value in this Area
Purchase History
| Date | Type | Sale Price | Title Company |
|---|---|---|---|
| Warranty Deed | $229,900 | None Available | |
| Warranty Deed | $180,970 | Dhi |
Mortgage History
| Date | Status | Loan Amount | Loan Type |
|---|---|---|---|
| Open | $225,735 | FHA | |
| Previous Owner | $171,921 | New Conventional |
Property History
| Date | Event | Price | Change | Sq Ft Price |
|---|---|---|---|---|
| 05/11/2020 05/11/20 | Sold | $229,900 | +0.1% | $123 / Sq Ft |
| 04/05/2020 04/05/20 | Pending | -- | -- | -- |
| 03/11/2020 03/11/20 | For Sale | $229,696 | +26.9% | $123 / Sq Ft |
| 11/04/2016 11/04/16 | Sold | $180,970 | 0.0% | $101 / Sq Ft |
| 07/31/2016 07/31/16 | Pending | -- | -- | -- |
| 06/04/2016 06/04/16 | For Sale | $180,970 | -- | $101 / Sq Ft |
Tax History Compared to Growth
Tax History
| Year | Tax Paid | Tax Assessment Tax Assessment Total Assessment is a certain percentage of the fair market value that is determined by local assessors to be the total taxable value of land and additions on the property. | Land | Improvement |
|---|---|---|---|---|
| 2024 | $928 | $31,080 | $3,580 | $27,500 |
| 2023 | $884 | $29,960 | $4,180 | $25,780 |
| 2022 | $759 | $25,940 | $0 | $0 |
| 2021 | $664 | $22,680 | $0 | $0 |
| 2020 | $643 | $22,180 | $0 | $0 |
| 2019 | $558 | $21,520 | $0 | $0 |
| 2018 | $497 | $19,340 | $0 | $0 |
| 2017 | $321 | $11,460 | $0 | $0 |
| 2016 | $126 | $4,500 | $0 | $0 |
| 2015 | $112 | $4,000 | $0 | $0 |
| 2014 | $112 | $4,000 | $0 | $0 |
| 2013 | -- | $3,200 | $0 | $0 |
Agents Affiliated with this Home
-
Rachel Romash

Seller's Agent in 2020
Rachel Romash
Elite Real Estate Solutions, LLC
(251) 545-5215
246 Total Sales
-
Luis Torres-Montalvo

Buyer's Agent in 2020
Luis Torres-Montalvo
IXL Real Estate-Eastern Shore
(401) 808-3863
48 Total Sales
-
John Cline

Seller's Agent in 2016
John Cline
Brett R/E Robinson Dev OB
(251) 583-4707
5 Total Sales
-
Dusty Cole

Buyer's Agent in 2016
Dusty Cole
RE/MAX on the Coast
(251) 213-8504
17 Total Sales
Map
Source: Baldwin REALTORS®
MLS Number: 240653
APN: 46-08-34-0-000-017.069
- 9518 Zelda St
- 9492 Carlie Ct
- 17080 -A Wayne Johnson Ln
- 16893 Lea Cir
- 16968 Lea Cir
- 10203 Woodmere Dr
- 502 Hardwood Ave
- 16496 Gaineswood Dr N
- 8751 County Road 34
- 0 Highway 181 Unit 371316
- 9680 Terrace Dr
- 9803 Silverwood Dr
- 9730 Terrace Dr
- 278 Silo Loop
- 114 Open Field Dr
- 0 County Road 13 Unit 347759
- 413 Silage Dr
- 803 Aidan St
- 0 County Road 32 Unit 7593748
- 0 County Road 32 Unit 380336

