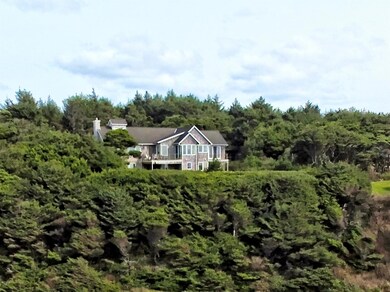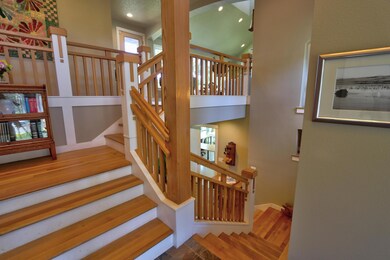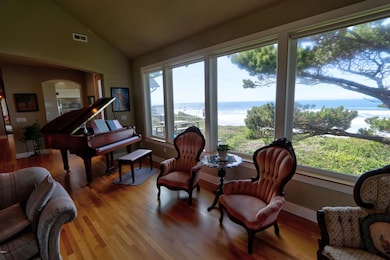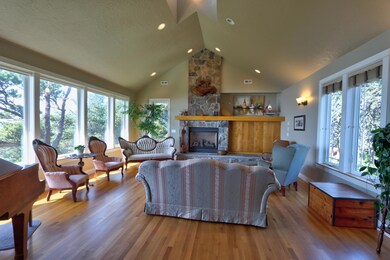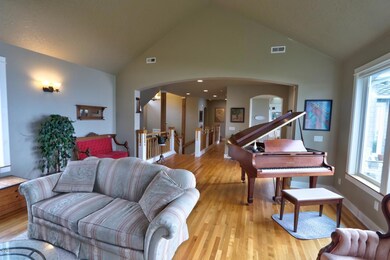
9164 SW Abalone St South Beach, OR 97366
South Beach NeighborhoodEstimated Value: $1,096,000 - $1,344,993
Highlights
- Ocean View
- Craftsman Architecture
- Vaulted Ceiling
- RV Access or Parking
- Deck
- Wood Flooring
About This Home
As of December 2019Offering sophistication and style for today's Luxury Ocean View buyer, this stunning residence, provides stunning Ocean Views. Featuring 3533 sq. ft of beautifully appointed living spaces the house has formal and informal living areas perfect for relaxed living, intimate gathering and large scale entertaining. Located 4.5 miles from Newport and close to beach access. Amenities: Main floor Master with Ocean Views, Walk-in Closet, Gourmet Kitchen, Granite Counters, Gas Range with Grill and Cook Top, Hardwood Floors, Soaring Ceilings, Wall of Windows, Powder Room, Deck, Large Multi-Purpose Room, Numerous Architectural Features Including Arched Doorways, Uniquely Crafted Banisters, and Elegant Entry, Slate Flooring, Mature Landscaping, 2-Car Garage.
Last Agent to Sell the Property
Martek Real Estate Brokerage Phone: 541-265-8785 License #201104108 Listed on: 05/01/2019
Last Buyer's Agent
Audra Powell
Advantage Real Estate License #200404265
Home Details
Home Type
- Single Family
Est. Annual Taxes
- $6,388
Year Built
- Built in 2008
Lot Details
- 0.42 Acre Lot
- Irregular Lot
- Property is zoned R-1-A Residential
Home Design
- Craftsman Architecture
- Composition Roof
- Shake Siding
Interior Spaces
- 3,533 Sq Ft Home
- 2-Story Property
- Vaulted Ceiling
- Gas Fireplace
- Window Treatments
- Den
- Ocean Views
- Security System Owned
Kitchen
- Microwave
- Dishwasher
Flooring
- Wood
- Carpet
Bedrooms and Bathrooms
- 3 Bedrooms
- 3 Bathrooms
Parking
- 2 Car Attached Garage
- RV Access or Parking
Outdoor Features
- Deck
- Patio
Utilities
- Forced Air Cooling System
- Electricity To Lot Line
- Propane
- Water Heater
- Septic System
Community Details
- No Home Owners Association
Listing and Financial Details
- Tax Lot 1300 & 1400
- Assessor Parcel Number 111131DA-1300-00
Ownership History
Purchase Details
Home Financials for this Owner
Home Financials are based on the most recent Mortgage that was taken out on this home.Similar Homes in South Beach, OR
Home Values in the Area
Average Home Value in this Area
Purchase History
| Date | Buyer | Sale Price | Title Company |
|---|---|---|---|
| Mcveigh Jeffrey | $894,000 | Western Title & Escrow |
Mortgage History
| Date | Status | Borrower | Loan Amount |
|---|---|---|---|
| Open | Mcveigh Jeffrey | $581,100 | |
| Previous Owner | Ohngren Otto T | $285,000 |
Property History
| Date | Event | Price | Change | Sq Ft Price |
|---|---|---|---|---|
| 12/02/2019 12/02/19 | Sold | $894,000 | -3.7% | $253 / Sq Ft |
| 10/14/2019 10/14/19 | Pending | -- | -- | -- |
| 05/01/2019 05/01/19 | For Sale | $928,000 | -- | $263 / Sq Ft |
Tax History Compared to Growth
Tax History
| Year | Tax Paid | Tax Assessment Tax Assessment Total Assessment is a certain percentage of the fair market value that is determined by local assessors to be the total taxable value of land and additions on the property. | Land | Improvement |
|---|---|---|---|---|
| 2024 | $7,628 | $567,270 | -- | -- |
| 2023 | $7,485 | $550,750 | $0 | $0 |
| 2022 | $7,516 | $534,710 | $0 | $0 |
| 2021 | $6,924 | $519,140 | $0 | $0 |
| 2020 | $6,737 | $504,020 | $0 | $0 |
| 2019 | $6,513 | $489,340 | $0 | $0 |
| 2018 | $6,372 | $475,090 | $0 | $0 |
| 2017 | $6,523 | $461,260 | $0 | $0 |
| 2016 | $6,094 | $447,830 | $0 | $0 |
| 2015 | $5,552 | $434,790 | $0 | $0 |
| 2014 | $5,399 | $422,130 | $0 | $0 |
| 2013 | -- | $409,840 | $0 | $0 |
Agents Affiliated with this Home
-
Sonja Lovas
S
Seller's Agent in 2019
Sonja Lovas
Martek Real Estate
(541) 961-3866
12 in this area
194 Total Sales
-
Steve Lovas
S
Seller Co-Listing Agent in 2019
Steve Lovas
Martek Real Estate
(541) 265-8785
8 in this area
153 Total Sales
-

Buyer's Agent in 2019
Audra Powell
Advantage Real Estate
(541) 270-3909
3 in this area
120 Total Sales
Map
Source: Lincoln County Board of REALTORS® MLS (OR)
MLS Number: 19-1062
APN: R361056
- 9361 SW Abalone St
- 8810 SW Marine View St
- 9586 S Coast Hwy
- 9586 S Coast Hwy
- 9635 S Coast Hwy
- 700 SE 97th Ct
- TL 1700 S Coast Hwy
- 7502 S Coast Hwy
- 332 SE 117th St
- 178 SW 68th Dr
- 326 SE 118th St
- 320 SE 119th St
- 6440 SW Arbor Dr
- 6275 SE Ash Ln
- 45 SE 63rd St
- 0 Lot 113 Arbor Dr Unit 24400264
- 0 SW Cupola Place Unit 136 175875757
- 0 SW Cupola Place Unit 132 233196763
- 0 SW Cupola Place Unit 133
- 6125 S Coast Hwy
- 9164 SW Abalone St
- 9084 S Coast Hwy
- 9084 S Coast Hwy
- 9084 S Coast Hwy
- 9177 SW Abalone St
- 9196 SW Brant St
- 9151 SW Abalone St
- 9080 S Coast Hwy
- 9203 SW Abalone St
- 9224 SW Brant St
- 9259 SW Abalone St
- 2728 SW Brant St
- 9316 SW Abalone St
- 9298 SW Brant St
- 9315 SW Abalone St
- Lot 1402 SW Brant St
- 8968 SW Marine View St
- 9346 SW Brant St
- 9357 SW Brant St
- 8962 SW Marine View St

