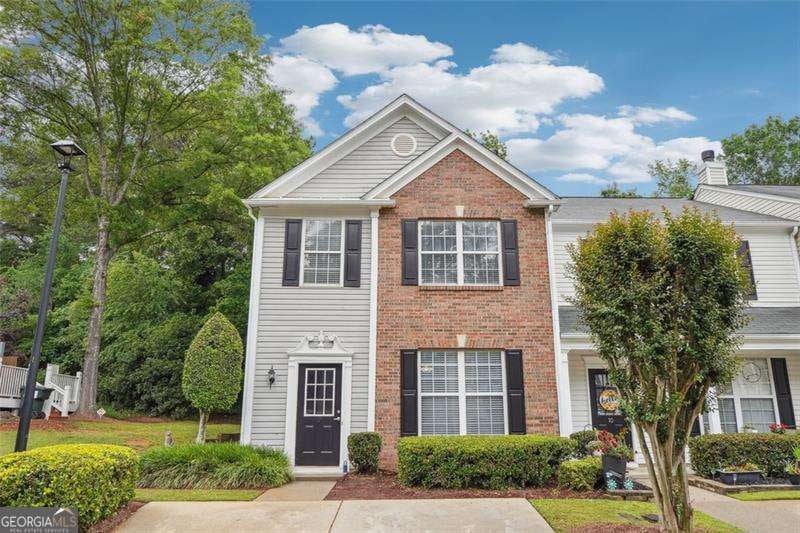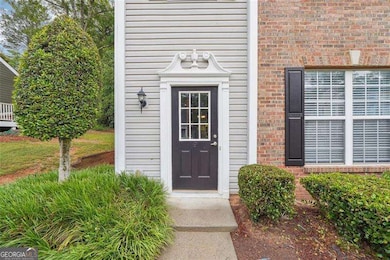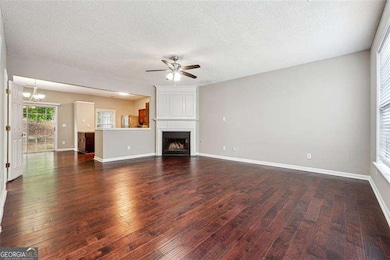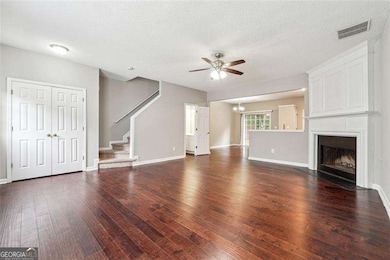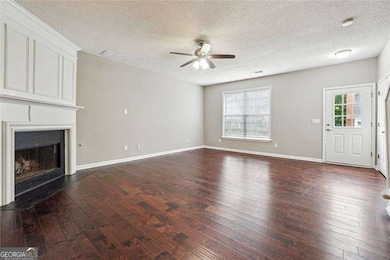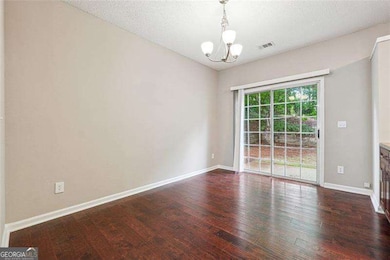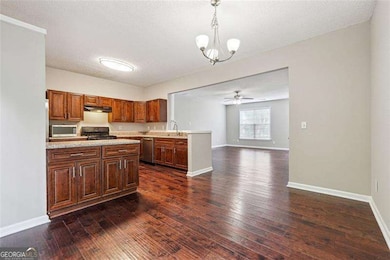9165 Nesbit Ferry Rd Unit 9 Alpharetta, GA 30022
Estimated payment $2,102/month
Highlights
- No Units Above
- Private Lot
- High Ceiling
- Barnwell Elementary School Rated A
- Traditional Architecture
- Double Vanity
About This Home
Sellers to pay up to $5,000 for buyer's closing costs. Location! Location! Location! This beautiful updated end unit townhome is in a prime location, easily accessible to Alpharetta, Johns Creek, and Roswell. The main level features an updated kitchen open to the family room, eating area, and half bath all with laminate, hardwood flooring. Upstairs you will find a spacious primary bedroom with a vaulted ceiling and primary bath including a double vanity and walk-in closet. There are also two secondary bedrooms with a secondary bathroom as well as a laundry closet with washer and dryer. All of the interior was just freshly painted. Outside the back door is a private, relaxing patio and backyard area overlooking a beautiful tree filled wooded area. Roof is less than one year old. Additional visitor parking spots for guests are just a short walk away. No rental restrictions. Great schools! Located just minutes from shopping, parks and recreation, schools, highways, restaurants, and more! FHA approved community.
Townhouse Details
Home Type
- Townhome
Est. Annual Taxes
- $1,538
Year Built
- Built in 1998
Lot Details
- 1,307 Sq Ft Lot
- No Units Above
- End Unit
- No Units Located Below
- Level Lot
HOA Fees
- $159 Monthly HOA Fees
Home Design
- Traditional Architecture
- Slab Foundation
- Vinyl Siding
- Brick Front
Interior Spaces
- 1,428 Sq Ft Home
- 2-Story Property
- High Ceiling
- Ceiling Fan
- Fireplace With Gas Starter
- Family Room
Kitchen
- Breakfast Bar
- Microwave
- Dishwasher
- Disposal
Flooring
- Carpet
- Laminate
Bedrooms and Bathrooms
- 3 Bedrooms
- Walk-In Closet
- Double Vanity
Laundry
- Laundry on upper level
- Dryer
- Washer
Home Security
Parking
- 2 Parking Spaces
- Parking Accessed On Kitchen Level
Location
- Property is near schools
- Property is near shops
Schools
- Barnwell Elementary School
- Haynes Bridge Middle School
- Centennial High School
Utilities
- Forced Air Heating and Cooling System
- Heating System Uses Natural Gas
- Underground Utilities
- Gas Water Heater
- High Speed Internet
- Phone Available
- Cable TV Available
Additional Features
- Energy-Efficient Appliances
- Patio
Listing and Financial Details
- Legal Lot and Block 40 / H
Community Details
Overview
- Association fees include ground maintenance
- Nesbit Place Subdivision
Security
- Fire and Smoke Detector
Map
Home Values in the Area
Average Home Value in this Area
Tax History
| Year | Tax Paid | Tax Assessment Tax Assessment Total Assessment is a certain percentage of the fair market value that is determined by local assessors to be the total taxable value of land and additions on the property. | Land | Improvement |
|---|---|---|---|---|
| 2025 | $1,538 | $86,440 | $12,800 | $73,640 |
| 2023 | $1,538 | $95,520 | $12,800 | $82,720 |
| 2022 | $1,468 | $95,520 | $12,800 | $82,720 |
| 2021 | $1,454 | $92,760 | $12,440 | $80,320 |
| 2020 | $1,464 | $91,840 | $13,800 | $78,040 |
| 2019 | $152 | $90,160 | $13,520 | $76,640 |
| 2018 | $2,106 | $79,240 | $9,040 | $70,200 |
| 2017 | $1,152 | $46,000 | $9,200 | $36,800 |
| 2016 | $1,127 | $46,000 | $9,200 | $36,800 |
| 2015 | $1,139 | $46,000 | $9,200 | $36,800 |
| 2014 | $1,162 | $46,000 | $9,200 | $36,800 |
Property History
| Date | Event | Price | List to Sale | Price per Sq Ft |
|---|---|---|---|---|
| 10/23/2025 10/23/25 | Price Changed | $345,000 | -1.4% | $242 / Sq Ft |
| 10/06/2025 10/06/25 | For Sale | $350,000 | -- | $245 / Sq Ft |
Purchase History
| Date | Type | Sale Price | Title Company |
|---|---|---|---|
| Quit Claim Deed | -- | -- | |
| Deed | -- | -- | |
| Deed | -- | -- | |
| Foreclosure Deed | $126,589 | -- | |
| Deed | -- | -- | |
| Deed | $139,900 | -- | |
| Deed | $144,500 | -- | |
| Deed | $175,000 | -- | |
| Deed | $160,500 | -- | |
| Deed | $162,500 | -- | |
| Deed | $165,200 | -- | |
| Deed | $163,900 | -- | |
| Deed | $144,000 | -- | |
| Deed | $151,000 | -- | |
| Deed | $148,900 | -- | |
| Deed | $147,000 | -- | |
| Deed | $150,300 | -- | |
| Deed | $139,900 | -- | |
| Deed | $134,500 | -- | |
| Deed | $122,900 | -- |
Mortgage History
| Date | Status | Loan Amount | Loan Type |
|---|---|---|---|
| Previous Owner | $114,696 | New Conventional | |
| Previous Owner | $77,100 | New Conventional | |
| Previous Owner | $111,900 | New Conventional | |
| Previous Owner | $115,600 | New Conventional | |
| Previous Owner | $172,296 | FHA | |
| Previous Owner | $158,020 | FHA | |
| Previous Owner | $162,500 | New Conventional | |
| Previous Owner | $162,597 | FHA |
Source: Georgia MLS
MLS Number: 10619284
APN: 12-3060-0835-132-8
- 51 Nesbit Place
- 2003 Falcon Glen Ct
- 9155 Nesbit Ferry Rd Unit 57
- 2935 Georgian Manor Dr
- 125 Georgian Manor Ct
- 10 Regency Rd
- 215 Ridge Point Ct
- 9024 Tuckerbrook Ln
- 3055 Rivermont Pkwy
- 2895 Shurburne Dr
- 9320 Brumbelow Crossing Way
- 59 Townview Dr
- 1096 Township Square
- 1094 Township Square
- 930 Tiber Cir
- 835 Kings Arms Way
- 9155 Nesbit Ferry Rd Unit 127
- 100 Saratoga Dr
- 10 Regency Rd
- 9230 Nesbit Ferry Rd
- 279 Devonshire Dr
- 2600 Holcomb Bridge Rd
- 2745 Holcomb Bridge Rd
- 1097 Township Square
- 2845 Holcomb Bridge Rd
- 2745 Holcomb Bridge Rd Unit 1333.1410846
- 2745 Holcomb Bridge Rd Unit 1332.1410843
- 2745 Holcomb Bridge Rd Unit 914.1410842
- 28 S Riversong Ln Unit Riversong
- 2600 Holcomb Bridge Rd Unit 3A
- 2600 Holcomb Bridge Rd Unit 2B
- 2600 Holcomb Bridge Rd Unit 1B
- 1213 Waterville Ct Unit 233
- 1213 Waterville Ct
- 1213 Waterville Ct
- 2660 Coachmans Cir
