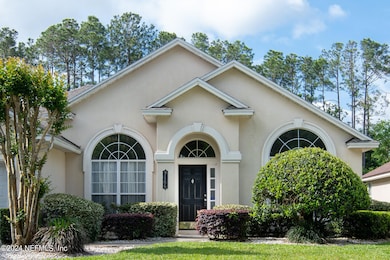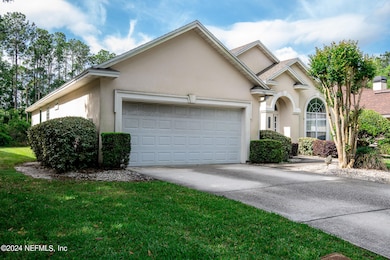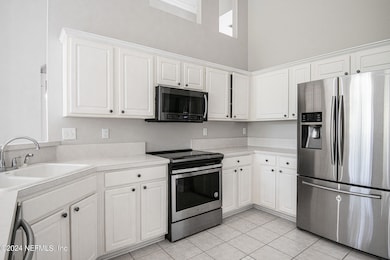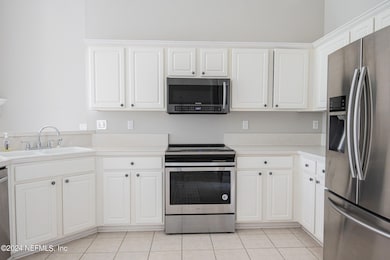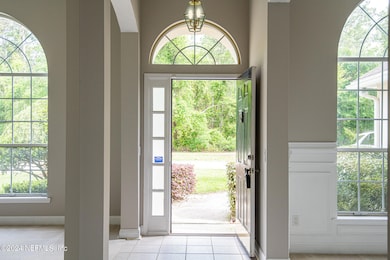
9166 Spindletree Way Jacksonville, FL 32256
Baymeadows NeighborhoodHighlights
- Home fronts a pond
- Views of Trees
- Vaulted Ceiling
- Atlantic Coast High School Rated A-
- Contemporary Architecture
- 1 Fireplace
About This Home
Beautiful home in Timberlin Parc neighborhood. From your first steps throug the foyer to the flanking dramatic formal living room and dining room, the elegance of this home is palpable. The large kitchen has tile floors, plenty of space for an everyday dining table, plus a breakfast bar. The light-filled great room has a fireplace, a plant shelf plus expansive views of the backyard, pond and forest beyond. The master bedroom suite has soft colors and natural light providing a serene atmosphere. Special touches throughout include tray ceilings, crown molding, custom palette, dramatic light fixtures, and lush landscaping. Relax on the screened patio overlooking the meandering man-made pond. Community offers pool & park. Frig, W/D are provided AS IS - no repair or replacement.
Home Details
Home Type
- Single Family
Est. Annual Taxes
- $7,262
Year Built
- Built in 1998
Lot Details
- Home fronts a pond
Parking
- 2 Car Garage
- Garage Door Opener
Property Views
- Pond
- Trees
Home Design
- Contemporary Architecture
Interior Spaces
- 2,288 Sq Ft Home
- 1-Story Property
- Vaulted Ceiling
- 1 Fireplace
- Entrance Foyer
- Great Room
- Living Room
- Screened Porch
Kitchen
- Eat-In Kitchen
- Breakfast Bar
- Electric Range
- Microwave
- Ice Maker
- Disposal
Bedrooms and Bathrooms
- 4 Bedrooms
- Split Bedroom Floorplan
- Walk-In Closet
- 3 Full Bathrooms
- Bathtub With Separate Shower Stall
Utilities
- Central Heating and Cooling System
- Heat Pump System
Listing and Financial Details
- 12 Months Lease Term
- Assessor Parcel Number 1492082725
Community Details
Overview
- Property has a Home Owners Association
- Timberlin Parc Subdivision
Recreation
- Community Playground
Pet Policy
- Limit on the number of pets
- Breed Restrictions
Map
About the Listing Agent
Angele's Other Listings
Source: realMLS (Northeast Florida Multiple Listing Service)
MLS Number: 2098897
APN: 149208-2725
- 9160 Spindletree Way
- 9141 Spindletree Way
- 9099 Spindletree Way
- 9919 Blakeford Mill Rd
- 9040 Deercress Ct
- 7854 Timberlin Park Blvd
- 8932 Timberjack Ln
- 7701 Timberlin Park Blvd Unit 1328
- 7701 Timberlin Park Blvd Unit 1635
- 7701 Timberlin Park Blvd Unit 322
- 7701 Timberlin Park Blvd Unit 1437
- 7701 Timberlin Park Blvd Unit 817
- 7701 Timberlin Park Blvd Unit 1614
- 7701 Timberlin Park Blvd Unit 331
- 7701 Timberlin Park Blvd Unit 1535
- 7701 Timberlin Park Blvd Unit 623
- 7701 Timberlin Park Blvd Unit 434
- 7701 Timberlin Park Blvd Unit 531
- 7701 Timberlin Park Blvd Unit 1337
- 7701 Timberlin Park Blvd Unit 923

