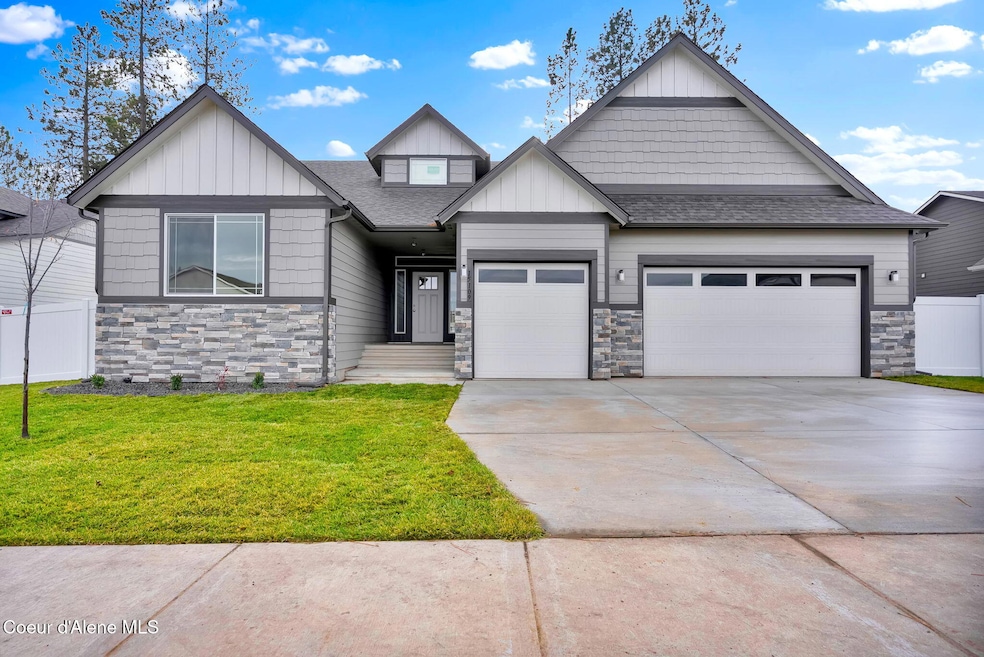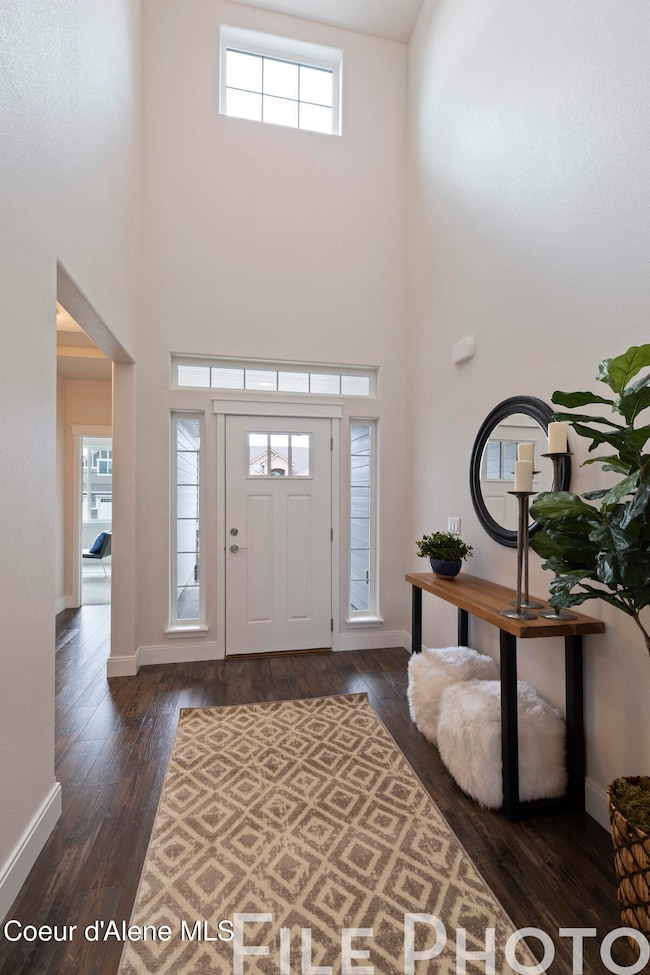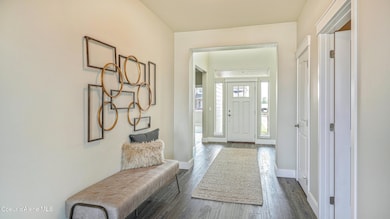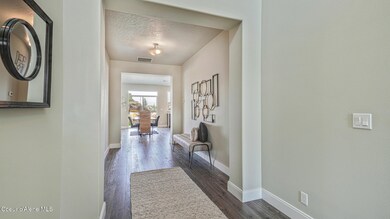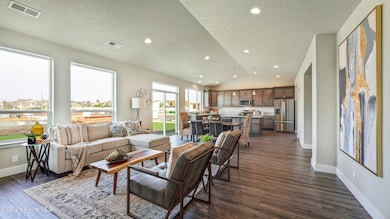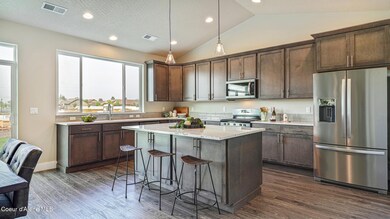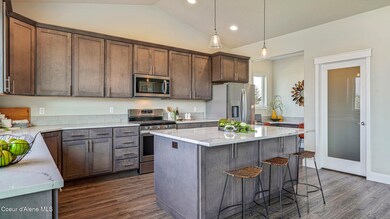9168 Bedwell St Rathdrum, ID 83858
Estimated payment $4,140/month
Highlights
- Primary Bedroom Suite
- Mountain View
- Mud Room
- Betty Kiefer Elementary School Rated A-
- Cathedral Ceiling
- Walk-In Pantry
About This Home
New Construction, You Design! New development with beautiful views of Rathdrum Mountain. This rancher plan features stone and shake accents at front exterior, a covered front porch, and a 16' x 14' back concrete patio. Home includes a grand entry open to dormer above, cathedral ceilings ceilings throughout the kitchen, dining, and family room, and a large laundry/mudroom off the garage. Open floor concept from the family room, dining room, and kitchen. Kitchen features 42'' upper cabinets with crown molding, a large island with an eating bar overhang, hard surface counters, stainless steel appliances, large walk-in pantry, and an office nook with countertop. Master suite features double door entry, large walk-in closet, and spacious full bathroom that includes double sinks with drop down makeup counter in between, garden bathtub, 5' fiberglass shower with glass door, and a linen closet. Guest bathroom features doubles sinks. Home is a Pre-sale (Ghost Listing): You get to pick the lot from a selection available (some lots may have lot premiums added). **Photo is a file photo
Listing Agent
Coldwell Banker Schneidmiller Realty License #SP39776 Listed on: 11/26/2025

Home Details
Home Type
- Single Family
Year Built
- 2026
Lot Details
- 8,712 Sq Ft Lot
- Open Space
- Open Lot
Parking
- Attached Garage
Home Design
- Concrete Foundation
- Frame Construction
- Shingle Roof
- Composition Roof
Interior Spaces
- 2,138 Sq Ft Home
- 1-Story Property
- Cathedral Ceiling
- Mud Room
- Mountain Views
- Crawl Space
Kitchen
- Walk-In Pantry
- Gas Oven or Range
- Dishwasher
- Kitchen Island
- Disposal
Flooring
- Carpet
- Laminate
- Vinyl
Bedrooms and Bathrooms
- 3 Main Level Bedrooms
- Primary Bedroom Suite
- 2 Bathrooms
- Soaking Tub
Laundry
- Laundry Room
- Washer and Electric Dryer Hookup
Outdoor Features
- Exterior Lighting
Utilities
- Furnace
- Heating System Uses Natural Gas
- Gas Available
- Gas Water Heater
- High Speed Internet
Community Details
- Property has a Home Owners Association
- Built by VIKING CONSTRUCTION
Listing and Financial Details
- Assessor Parcel Number RM790010230
Map
Home Values in the Area
Average Home Value in this Area
Property History
| Date | Event | Price | List to Sale | Price per Sq Ft |
|---|---|---|---|---|
| 11/26/2025 11/26/25 | For Sale | $659,087 | -- | $308 / Sq Ft |
Source: Coeur d'Alene Multiple Listing Service
MLS Number: 25-11240
- 9120 Bedwell St
- 9192 Bedwell St
- 13958 Rainier Loop
- 13944 Rainier Loop
- 8970 California St
- 9086 California St
- 9015 California St
- 8675 W Hood St
- 13936 N Rainier Loop
- 13916 Rainier Loop
- 8627 W David St
- 8745 W Sawtooth St
- 9117 W Cultivator Ave
- 13400 International St
- 9141 W Cultivator Ave
- 8921 W Cultivator Ave
- 9124 W Cultivator Ave
- 9044 W Cultivator Ave
- 13380 International St
- 8966 W Cultivator Ave
- 8661 W Seed Ave
- 14853 N Nixon Loop
- 12531 N Kenosha Ln
- 6919 W Silverado St
- 6688 W Santa fe St
- 7032 W Heritage St
- 13229 N Saloon St
- 12806 N Railway Ave
- 3916 N Junebug St
- 8060 N Crown Pointe St
- 3156 N Guinness Ln
- 4163 W Dunkirk Ave
- 3698 E Hope Ave
- 5340 E Norma Ave
- 4185 E Poleline Ave
- 3011 N Charleville Rd
- 1558 E Sweet Water Cir
- 2598 W Broadmoore Dr
- 4010 W Trafford Ln
- 574 W Mogul Loop
