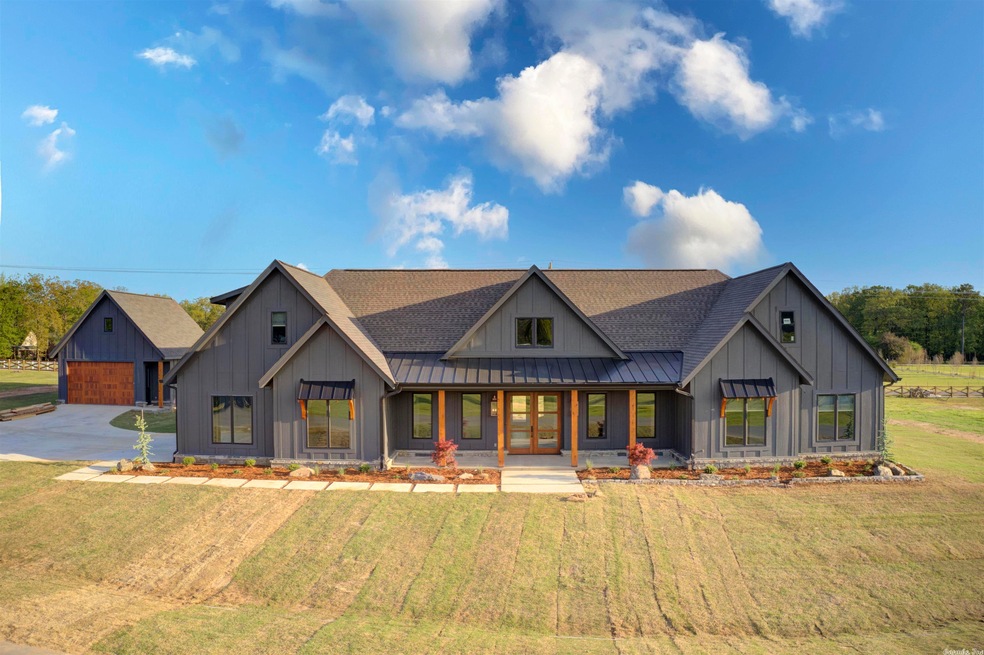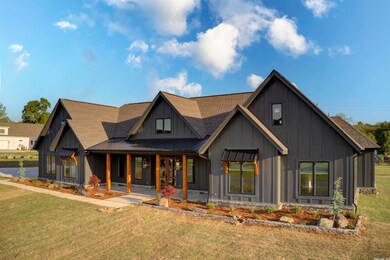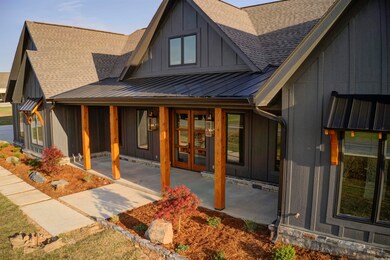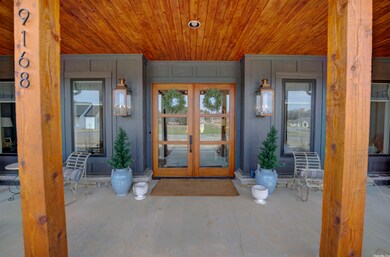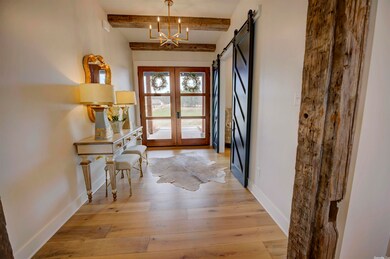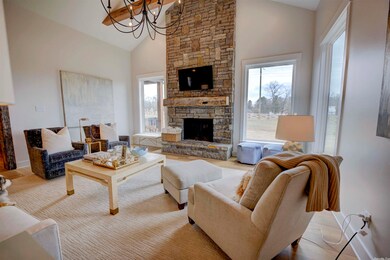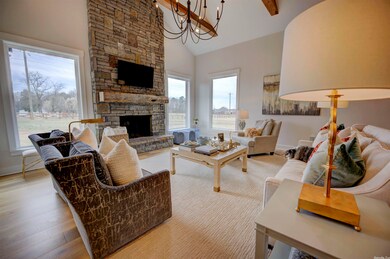
9168 Red Barn Way Alexander, AR 72002
Estimated Value: $825,000 - $904,541
Highlights
- All Bedrooms Downstairs
- Gated Community
- Multiple Fireplaces
- Salem Elementary School Rated A
- Craftsman Architecture
- Vaulted Ceiling
About This Home
As of May 2023Modern meets Rustic w this Custom Builder's Personal home on 1.3 Acre Lot in Gated Community. Foyer opens into a stunning open kitchen & dining space framed w reclaimed hand-hewed barn timbers. Chef's kitchen features island w breakfast bar, 6 burner gas range, quartz countertops, extensive cabinetry, & walk-in Butler's Pantry w coffee bar. Grand living room showcases cathedral ceiling w mechanically antiquated poplar wood trusses, natural Arkansas stone fireplace w gas starter, & oversized chandeliers. Primary suite is private & includes cathedral ceiling, custom tile shower, double vanities w gorgeous gold mirrors, & large walk-in closet. 2 bonus rooms, one on main level & one upstairs w a bathroom, makes this property great for a large family. Modern & sleek office w built-in desk. Huge laundry room w sink & ample cabinet space. Mudroom area w enclosed lockers. Beautiful covered back porch w outdoor kitchen & fireplace overlooks flat backyard & veranda for hot tub (doesnt convey). 3 car garage & separate 2 car shop w bathroom & space above that could be finished out &made into an apartment. Energy Efficient HVAC & HW heater, hot/cold valve outside, & landscape lighting.
Home Details
Home Type
- Single Family
Est. Annual Taxes
- $1,810
Year Built
- Built in 2022
Lot Details
- 1.3 Acre Lot
- Landscaped
- Level Lot
Parking
- 3 Car Garage
Home Design
- Craftsman Architecture
- Traditional Architecture
- Slab Foundation
- Architectural Shingle Roof
- Cedar
Interior Spaces
- 4,200 Sq Ft Home
- 1.5-Story Property
- Wet Bar
- Wired For Data
- Built-in Bookshelves
- Dry Bar
- Vaulted Ceiling
- Ceiling Fan
- Multiple Fireplaces
- Wood Burning Fireplace
- Fireplace With Gas Starter
- Low Emissivity Windows
- Insulated Windows
- Insulated Doors
- Family Room
- Open Floorplan
- Home Office
- Bonus Room
Kitchen
- Breakfast Bar
- Stove
- Gas Range
- Microwave
- Plumbed For Ice Maker
- Dishwasher
- Granite Countertops
- Disposal
Flooring
- Wood
- Carpet
- Tile
Bedrooms and Bathrooms
- 5 Bedrooms
- All Bedrooms Down
- Walk-In Closet
- Walk-in Shower
Laundry
- Laundry Room
- Washer and Gas Dryer Hookup
Home Security
- Home Security System
- Fire and Smoke Detector
Utilities
- High Efficiency Air Conditioning
- Central Heating and Cooling System
- Underground Utilities
- Tankless Water Heater
- Gas Water Heater
- Septic System
Additional Features
- Energy-Efficient Insulation
- Patio
Community Details
- Video Patrol
- Gated Community
Listing and Financial Details
- Assessor Parcel Number 343-02200-025
Ownership History
Purchase Details
Home Financials for this Owner
Home Financials are based on the most recent Mortgage that was taken out on this home.Purchase Details
Home Financials for this Owner
Home Financials are based on the most recent Mortgage that was taken out on this home.Purchase Details
Home Financials for this Owner
Home Financials are based on the most recent Mortgage that was taken out on this home.Purchase Details
Home Financials for this Owner
Home Financials are based on the most recent Mortgage that was taken out on this home.Similar Homes in Alexander, AR
Home Values in the Area
Average Home Value in this Area
Purchase History
| Date | Buyer | Sale Price | Title Company |
|---|---|---|---|
| Soffe Burke | $899,900 | First National Title | |
| Schrader Homes Llc | -- | First National Title | |
| Schrader Bruce Alan | $167,477 | First National Title | |
| Dustin Hennard Homes Inc | $303,000 | First National Title Company |
Mortgage History
| Date | Status | Borrower | Loan Amount |
|---|---|---|---|
| Open | Soffe Burke | $599,900 | |
| Previous Owner | Schrader Homes Llc | $661,300 | |
| Previous Owner | Dustin Hennard Homes Inc | $452,000 | |
| Previous Owner | Dustin Hennard Homes Inc | $303,000 |
Property History
| Date | Event | Price | Change | Sq Ft Price |
|---|---|---|---|---|
| 05/03/2023 05/03/23 | Sold | $899,900 | 0.0% | $214 / Sq Ft |
| 04/19/2023 04/19/23 | Pending | -- | -- | -- |
| 03/07/2023 03/07/23 | For Sale | $899,900 | -- | $214 / Sq Ft |
Tax History Compared to Growth
Tax History
| Year | Tax Paid | Tax Assessment Tax Assessment Total Assessment is a certain percentage of the fair market value that is determined by local assessors to be the total taxable value of land and additions on the property. | Land | Improvement |
|---|---|---|---|---|
| 2024 | $5,584 | $119,067 | $18,000 | $101,067 |
| 2023 | $6,894 | $18,000 | $18,000 | $0 |
| 2022 | $1,810 | $18,000 | $18,000 | $0 |
| 2021 | $1,663 | $15,000 | $15,000 | $0 |
| 2020 | $1,658 | $15,000 | $15,000 | $0 |
Agents Affiliated with this Home
-
Amanda Elrod

Seller's Agent in 2023
Amanda Elrod
Keller Williams Realty Premier
(501) 860-4108
280 Total Sales
-
Casey Jones

Buyer's Agent in 2023
Casey Jones
Janet Jones Company
(501) 944-8000
378 Total Sales
Map
Source: Cooperative Arkansas REALTORS® MLS
MLS Number: 23006728
APN: 343-02200-025
- 9120 Red Barn Way
- 2925 Snow Ln
- 1810 Snow Ln Unit on 4.89 Acres
- 9040 Greenstone Dr
- 5290 Northlake Rd
- 3053 Avilla Manor Trail
- 3140 Avilla Manor Trail
- Lot 2 Avilla Manor Trail
- 3076 Avilla Manor Trail
- 4838 Coronell Way
- 4834 Coronell Way
- 4830 Coronell Way
- 6073 Coral Ridge Dr
- 4822 Coronell Way
- 6078 Coral Ridge Dr
- 4809 Coronell Way
- 4352 Sloan Dr
- 4356 Sloan Dr
- 3715 Wise Rd
- 6007 Coral Ridge Dr
- 9168 Red Barn Way
- 9169 Red Barn Way
- 9176 Red Barn Way
- 2522 Snow Ln
- 9160 Red Barn Way
- 0 Red Barn Way Unit 21004635
- 0 Red Barn Way Unit 20014977
- 9001 Red Barn Way
- 0 Red Barn Unit 21026468
- 0 Red Barn Unit 20025305
- 0 Red Barn Unit 20019810
- 0 Red Barn Unit 20011704
- 0 Red Barn Unit 20001021
- 0 Red Barn Unit 19037179
- 9013 Red Barn Way
- 2507 Snow Ln
- 5008 Clydesdale Ct
- 9000 Red Barn Way
- 2401 Snow Ln
- 9152 Red Barn Way
