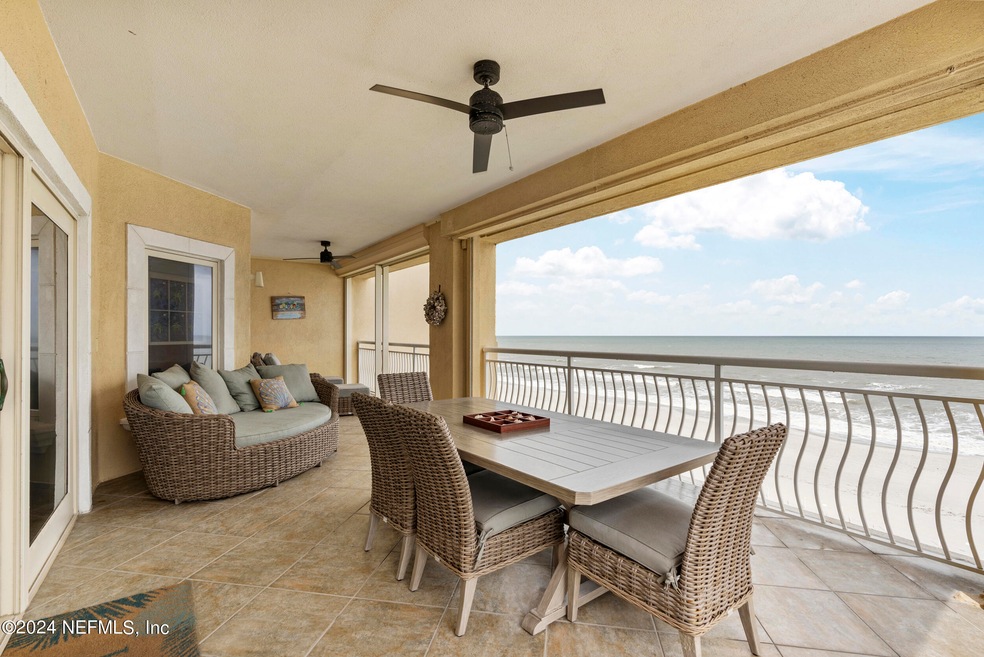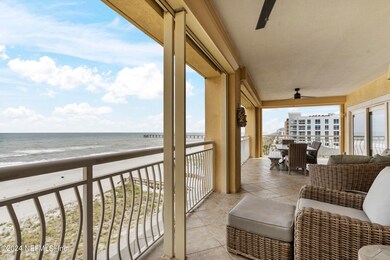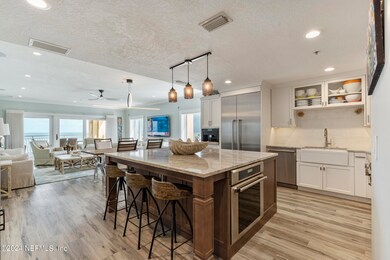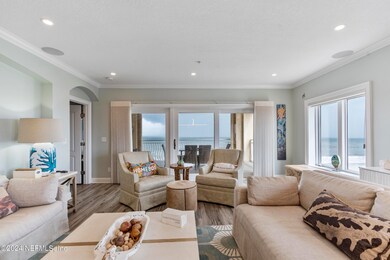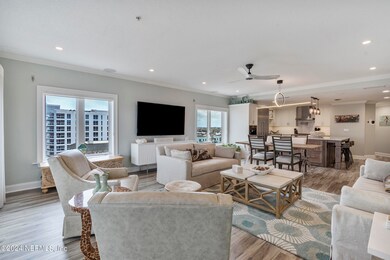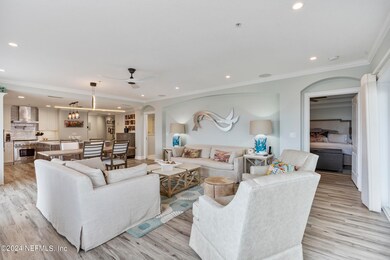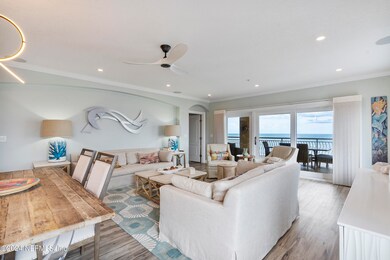
Acquilus Condominiums 917 1st St N Unit 501 Jacksonville Beach, FL 32250
Highlights
- Community Beach Access
- Ocean View
- Intercom to Front Desk
- Duncan U. Fletcher High School Rated A-
- Fitness Center
- Gated Community
About This Home
As of November 2024Rare find Alert!! A FULLY RENOVATED TURN KEY 5th floor south end unit in the sought after ocean front Acquilis 1 in North Jax Beach. This 3 bedroom 3 bath unit is a stunner with no detail left out in the recent renovation. Highlights include all hard surface flooring throughout, a kitchen not often seen in a condo complete with 2 ovens, Thermador and Miele appliances, large island with seating and 2 refrigerator drawers and gorgeous quartz countertops. Kitchen flows seamlessly to the dining and living space beyond graced with natural light thanks to the south and eastern exposure and windows. Step onto the balcony each morning to catch sunrise with a fresh coffee from the built in Miele coffee maker. The owners suite is a retreat like no other with 2 large vanities, large shower plus a tub and his and her closets, including a DREAM closet from converting formal dining space during renovations. Unit also includes poolside cabana and private 1 car garage plus surface parking space
Last Agent to Sell the Property
REAL BROKER LLC License #3400733 Listed on: 09/26/2024

Property Details
Home Type
- Condominium
Est. Annual Taxes
- $18,402
Year Built
- Built in 2005 | Remodeled
Lot Details
- Southeast Facing Home
HOA Fees
- $1,450 Monthly HOA Fees
Parking
- 1 Car Detached Garage
- Additional Parking
- Assigned Parking
Home Design
- Contemporary Architecture
- Stucco
Interior Spaces
- 2,269 Sq Ft Home
- 1-Story Property
- Open Floorplan
- Ceiling Fan
- Entrance Foyer
- Living Room
- Dining Room
- Security Gate
Kitchen
- Eat-In Kitchen
- Breakfast Bar
- Double Convection Oven
- Electric Oven
- Gas Cooktop
- Microwave
- Dishwasher
- Kitchen Island
- Disposal
Flooring
- Tile
- Vinyl
Bedrooms and Bathrooms
- 3 Bedrooms
- Split Bedroom Floorplan
- Dual Closets
- Walk-In Closet
- 3 Full Bathrooms
- Bathtub With Separate Shower Stall
Laundry
- Laundry in unit
- Stacked Washer and Dryer
- Sink Near Laundry
Outdoor Features
- Balcony
- Rear Porch
Schools
- San Pablo Elementary School
- Duncan Fletcher Middle School
- Duncan Fletcher High School
Utilities
- Central Heating and Cooling System
- Electric Water Heater
Listing and Financial Details
- Assessor Parcel Number 1754462465
Community Details
Overview
- Association fees include insurance, ground maintenance, pest control, security
- Acquilus Subdivision
Amenities
- Intercom to Front Desk
- Elevator
Recreation
- Community Beach Access
- Community Spa
Security
- Gated Community
- Hurricane or Storm Shutters
- Fire and Smoke Detector
- Fire Sprinkler System
Ownership History
Purchase Details
Home Financials for this Owner
Home Financials are based on the most recent Mortgage that was taken out on this home.Purchase Details
Home Financials for this Owner
Home Financials are based on the most recent Mortgage that was taken out on this home.Purchase Details
Home Financials for this Owner
Home Financials are based on the most recent Mortgage that was taken out on this home.Purchase Details
Home Financials for this Owner
Home Financials are based on the most recent Mortgage that was taken out on this home.Purchase Details
Purchase Details
Purchase Details
Similar Homes in Jacksonville Beach, FL
Home Values in the Area
Average Home Value in this Area
Purchase History
| Date | Type | Sale Price | Title Company |
|---|---|---|---|
| Warranty Deed | $1,675,000 | Atlantic Coast Title & Escrow | |
| Warranty Deed | $1,250,000 | Attorney | |
| Warranty Deed | $985,000 | Attorney | |
| Warranty Deed | $740,000 | None Available | |
| Quit Claim Deed | $370,000 | None Available | |
| Interfamily Deed Transfer | -- | Attorney | |
| Interfamily Deed Transfer | -- | Attorney | |
| Special Warranty Deed | $409,000 | -- |
Mortgage History
| Date | Status | Loan Amount | Loan Type |
|---|---|---|---|
| Previous Owner | $1,000,000 | New Conventional | |
| Previous Owner | $788,000 | Adjustable Rate Mortgage/ARM | |
| Previous Owner | $561,000 | New Conventional | |
| Previous Owner | $587,000 | New Conventional |
Property History
| Date | Event | Price | Change | Sq Ft Price |
|---|---|---|---|---|
| 11/25/2024 11/25/24 | Sold | $1,675,000 | -4.3% | $738 / Sq Ft |
| 09/26/2024 09/26/24 | For Sale | $1,750,000 | +77.7% | $771 / Sq Ft |
| 12/17/2023 12/17/23 | Off Market | $985,000 | -- | -- |
| 12/17/2023 12/17/23 | Off Market | $740,000 | -- | -- |
| 11/08/2017 11/08/17 | Sold | $985,000 | -1.5% | $434 / Sq Ft |
| 11/01/2017 11/01/17 | Pending | -- | -- | -- |
| 09/18/2017 09/18/17 | For Sale | $999,900 | +35.1% | $441 / Sq Ft |
| 06/04/2012 06/04/12 | Sold | $740,000 | -12.4% | $326 / Sq Ft |
| 04/07/2012 04/07/12 | Pending | -- | -- | -- |
| 08/14/2011 08/14/11 | For Sale | $845,000 | -- | $372 / Sq Ft |
Tax History Compared to Growth
Tax History
| Year | Tax Paid | Tax Assessment Tax Assessment Total Assessment is a certain percentage of the fair market value that is determined by local assessors to be the total taxable value of land and additions on the property. | Land | Improvement |
|---|---|---|---|---|
| 2025 | $18,883 | $1,449,600 | -- | $1,449,600 |
| 2024 | $18,402 | $1,058,368 | -- | -- |
| 2023 | $18,402 | $1,027,542 | $0 | $0 |
| 2022 | $16,942 | $997,614 | $0 | $0 |
| 2021 | $16,867 | $968,558 | $0 | $0 |
| 2020 | $18,568 | $1,014,000 | $0 | $1,014,000 |
| 2019 | $17,381 | $936,000 | $0 | $936,000 |
| 2018 | $15,506 | $828,000 | $0 | $828,000 |
| 2017 | $11,710 | $659,866 | $0 | $0 |
| 2016 | $11,540 | $646,294 | $0 | $0 |
| 2015 | $11,716 | $641,802 | $0 | $0 |
| 2014 | $11,801 | $636,709 | $0 | $0 |
Agents Affiliated with this Home
-
M
Seller's Agent in 2024
MICHAEL ROLEWICZ
REAL BROKER LLC
-
L
Seller Co-Listing Agent in 2024
Laughlin Tucker
REAL BROKER LLC
-
J
Seller's Agent in 2017
Jan Shields
WATSON REALTY CORP
-
S
Buyer's Agent in 2017
Suzanne Stephens
PONTE VEDRA CLUB REALTY, INC.
-
N
Seller's Agent in 2012
Norman Watson
PALM III REALTY AND PROPERTY M
-
C
Buyer's Agent in 2012
CAROL MCCOWAN
FLORIDA HOMES REALTY & MTG LLC
About Acquilus Condominiums
Map
Source: realMLS (Northeast Florida Multiple Listing Service)
MLS Number: 2049310
APN: 175446-2465
- 932 1st St N Unit 301
- 917 1st St N Unit 901
- 108 8th Ave N Unit B
- 828 & 910 N 2nd St Unit 820, 828, 902, 904,
- 210 11th Ave N Unit 206S
- 10 11th Ave N Unit 303
- 201 10th Ave N Unit 107N
- 902 4th St N
- 109 12th Ave N
- 525 3rd St N Unit 513
- 525 3rd St N Unit 303
- 525 3rd St N Unit 213
- 1331 1st St N Unit 703
- 1331 1st St N Unit 305
- 1312 1st St N
- 1314 1st St N
- 302 12th Ave N
- 308 12th Ave N
- 314 12th Ave N
- 322 12th Ave N
