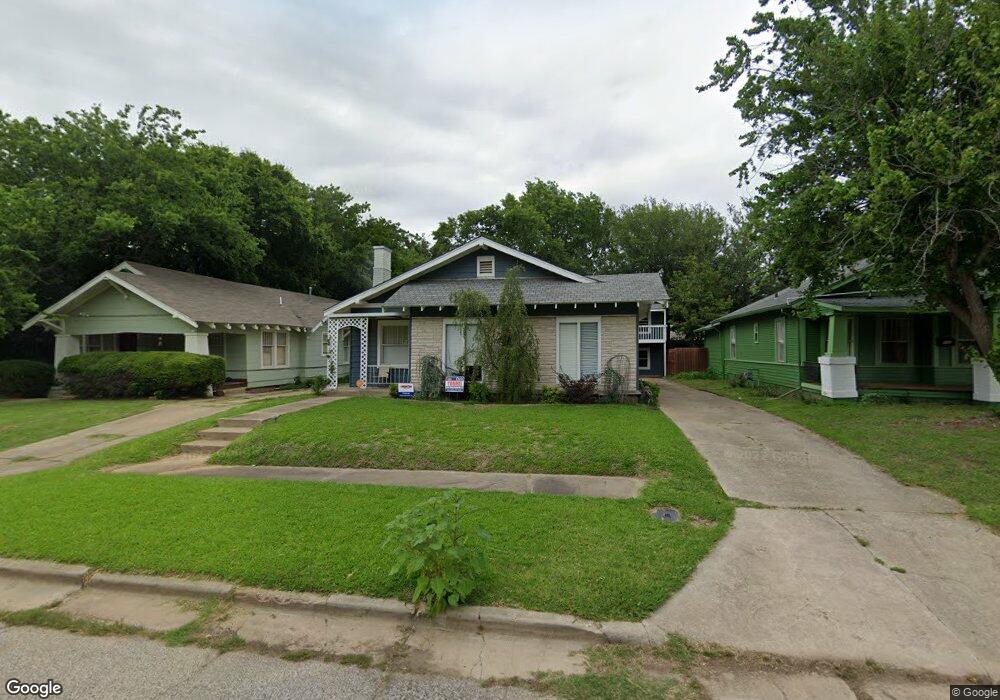
917 3rd Ave SW Ardmore, OK 73401
3
Beds
1
Bath
1,930
Sq Ft
6,720
Sq Ft Lot
Highlights
- Wooded Lot
- 1 Fireplace
- Zoned Heating and Cooling
- Wood Flooring
- Bungalow
- Ceiling Fan
About This Home
As of June 2018Great older home with beautiful hardwood floors. Roof was replaced in 2013. Laundry room moved from kitchen to separate laundry room. Recent upgrades: cabinet doors and counter tops replaced in kitchen, lots of plumbing was replaced, as well as appliances and fixtures. Hot Water heater replaced in 2013. Garage apartment has kitchen and bath. Great potential for extra income.
Home Details
Home Type
- Single Family
Year Built
- Built in 1935
Lot Details
- 6,720 Sq Ft Lot
- Wooded Lot
Home Design
- Bungalow
- Composition Roof
- Steel Beams
Interior Spaces
- 1,930 Sq Ft Home
- 1-Story Property
- Ceiling Fan
- 1 Fireplace
- Window Treatments
- Wood Flooring
- Crawl Space
Kitchen
- <<OvenToken>>
- Range<<rangeHoodToken>>
- <<microwave>>
- Dishwasher
- Disposal
Bedrooms and Bathrooms
- 3 Bedrooms
- 1 Full Bathroom
Outdoor Features
- Exterior Lighting
Utilities
- Zoned Heating and Cooling
- Gas Water Heater
Community Details
- Mclishaddi Subdivision
Ownership History
Date
Name
Owned For
Owner Type
Purchase Details
Listed on
Nov 4, 2017
Closed on
Jun 12, 2018
Sold by
Anderson Carmon R and Anderson Nolen Dale
Bought by
Hilton David
List Price
$159,900
Sold Price
$158,115
Premium/Discount to List
-$1,785
-1.12%
Current Estimated Value
Home Financials for this Owner
Home Financials are based on the most recent Mortgage that was taken out on this home.
Estimated Appreciation
$59,674
Avg. Annual Appreciation
4.91%
Original Mortgage
$158,115
Interest Rate
4.5%
Mortgage Type
VA
Purchase Details
Listed on
Apr 25, 2013
Closed on
Jul 3, 2013
Sold by
Roberts Roger D and Roberts Rebecca S
Bought by
Bowker Carmon R
List Price
$139,900
Sold Price
$144,900
Premium/Discount to List
$5,000
3.57%
Home Financials for this Owner
Home Financials are based on the most recent Mortgage that was taken out on this home.
Avg. Annual Appreciation
1.78%
Original Mortgage
$142,274
Interest Rate
4.4%
Mortgage Type
FHA
Similar Homes in Ardmore, OK
Create a Home Valuation Report for This Property
The Home Valuation Report is an in-depth analysis detailing your home's value as well as a comparison with similar homes in the area
Home Values in the Area
Average Home Value in this Area
Purchase History
| Date | Type | Sale Price | Title Company |
|---|---|---|---|
| Warranty Deed | $158,500 | None Available | |
| Warranty Deed | $145,000 | Stewart Abstract & Title Of |
Source: Public Records
Mortgage History
| Date | Status | Loan Amount | Loan Type |
|---|---|---|---|
| Open | $251,000 | VA | |
| Closed | $160,050 | VA | |
| Closed | $158,115 | VA | |
| Previous Owner | $142,274 | FHA |
Source: Public Records
Property History
| Date | Event | Price | Change | Sq Ft Price |
|---|---|---|---|---|
| 06/18/2018 06/18/18 | Sold | $158,115 | -1.1% | $82 / Sq Ft |
| 11/02/2017 11/02/17 | Pending | -- | -- | -- |
| 11/02/2017 11/02/17 | For Sale | $159,900 | +10.4% | $83 / Sq Ft |
| 07/03/2013 07/03/13 | Sold | $144,900 | +3.6% | $69 / Sq Ft |
| 04/25/2013 04/25/13 | Pending | -- | -- | -- |
| 04/25/2013 04/25/13 | For Sale | $139,900 | -- | $66 / Sq Ft |
Source: MLS Technology
Tax History Compared to Growth
Tax History
| Year | Tax Paid | Tax Assessment Tax Assessment Total Assessment is a certain percentage of the fair market value that is determined by local assessors to be the total taxable value of land and additions on the property. | Land | Improvement |
|---|---|---|---|---|
| 2024 | -- | $20,003 | $3,000 | $17,003 |
| 2023 | $0 | $19,420 | $3,000 | $16,420 |
| 2022 | $0 | $18,855 | $3,000 | $15,855 |
| 2021 | $1,847 | $18,306 | $3,000 | $15,306 |
| 2020 | $1,847 | $18,146 | $2,610 | $15,536 |
| 2019 | $1,847 | $19,020 | $2,610 | $16,410 |
| 2018 | $1,544 | $16,641 | $2,610 | $14,031 |
| 2017 | $1,386 | $16,157 | $2,610 | $13,547 |
| 2016 | $1,369 | $15,686 | $2,610 | $13,076 |
| 2015 | $1,093 | $15,229 | $2,610 | $12,619 |
| 2014 | $1,260 | $17,400 | $1,201 | $16,199 |
Source: Public Records
Map
Source: MLS Technology
MLS Number: 33004
APN: 0795-00-010-005-0-002-00
Nearby Homes
