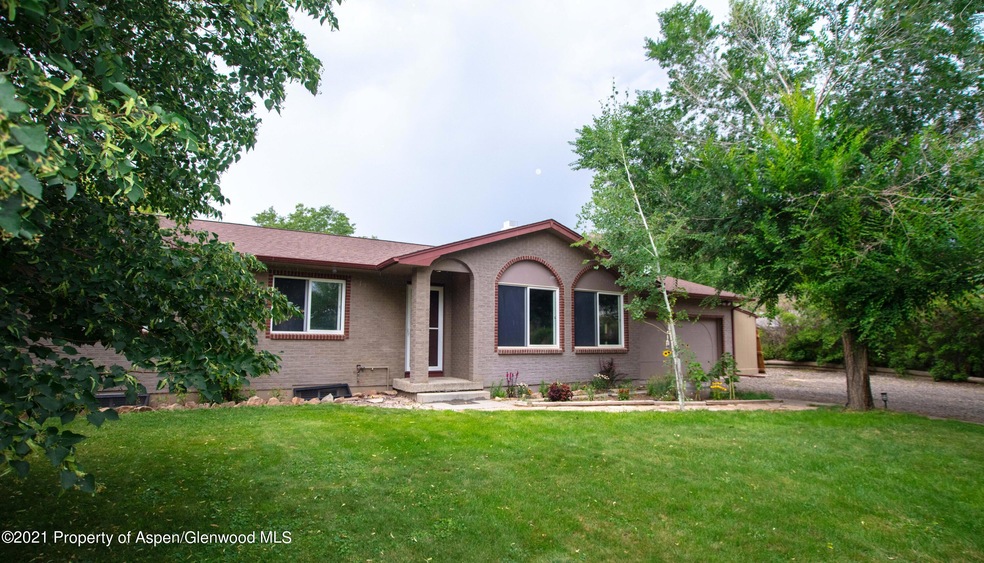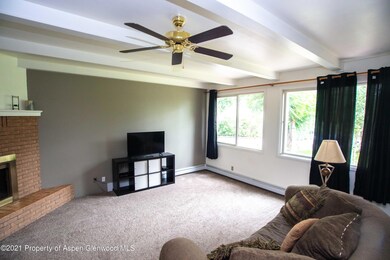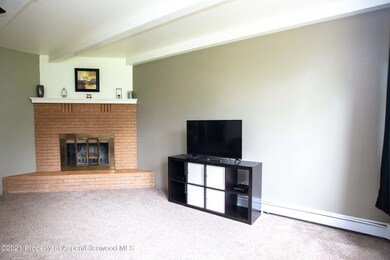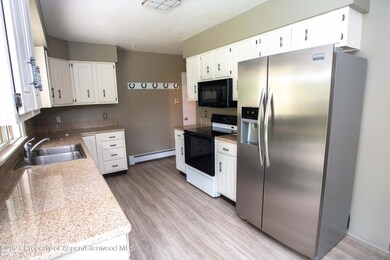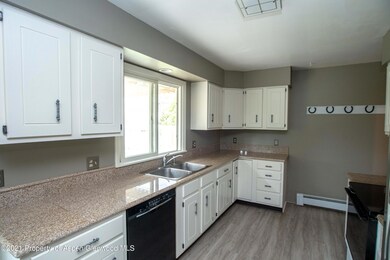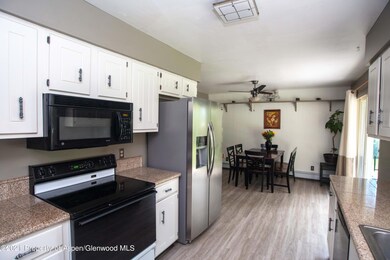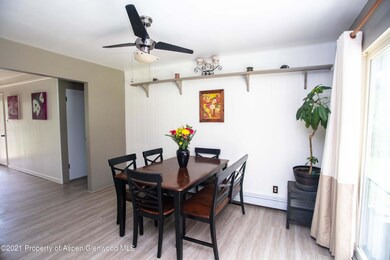
917 4th St Meeker, CO 81641
Highlights
- RV Access or Parking
- Green Building
- Brick Veneer
- Meeker Elementary School Rated A-
- No HOA
- Views
About This Home
As of September 2021SOLD BEFORE MLS. A refreshed home that is centrally located in Meeker, Colorado is now available! Sitting on large lot in an established neighborhood, this home includes 3 formal bedrooms on the main level, along with a comfortable living room, dining, kitchen and 2 full bathrooms. The lower level includes a sprawling master suite, with an updated bathroom. The property also features off street parking space. A lovely, private backyard is fenced and ready for your enjoyment.
Last Agent to Sell the Property
Streamline Realty, LLC Brokerage Phone: (970) 878-7700 License #100026742 Listed on: 09/21/2021
Home Details
Home Type
- Single Family
Est. Annual Taxes
- $1,076
Year Built
- Built in 1972
Lot Details
- 0.36 Acre Lot
- Fenced
- Landscaped with Trees
Home Design
- Brick Veneer
- Frame Construction
- Composition Roof
- Composition Shingle Roof
- Wood Siding
Interior Spaces
- 2,423 Sq Ft Home
- 2-Story Property
- Wood Burning Fireplace
- Window Treatments
- Property Views
- Finished Basement
Kitchen
- <<OvenToken>>
- Stove
- Range<<rangeHoodToken>>
- <<microwave>>
- Dishwasher
Bedrooms and Bathrooms
- 4 Bedrooms
Laundry
- Laundry Room
- Dryer
- Washer
Parking
- 2 Car Garage
- RV Access or Parking
Utilities
- Heating System Uses Natural Gas
- Hot Water Heating System
Additional Features
- Green Building
- Patio
Community Details
- No Home Owners Association
Listing and Financial Details
- Exclusions: See Remarks
- Assessor Parcel Number 140923216003
Ownership History
Purchase Details
Home Financials for this Owner
Home Financials are based on the most recent Mortgage that was taken out on this home.Purchase Details
Home Financials for this Owner
Home Financials are based on the most recent Mortgage that was taken out on this home.Purchase Details
Home Financials for this Owner
Home Financials are based on the most recent Mortgage that was taken out on this home.Similar Homes in Meeker, CO
Home Values in the Area
Average Home Value in this Area
Purchase History
| Date | Type | Sale Price | Title Company |
|---|---|---|---|
| Special Warranty Deed | $465,000 | None Listed On Document | |
| Special Warranty Deed | $375,000 | Rio Blanco Abstract Co | |
| Warranty Deed | $230,000 | None Available |
Mortgage History
| Date | Status | Loan Amount | Loan Type |
|---|---|---|---|
| Open | $456,577 | FHA | |
| Previous Owner | $186,500 | New Conventional | |
| Previous Owner | $216,450 | New Conventional | |
| Previous Owner | $218,500 | New Conventional | |
| Previous Owner | $277,500 | Reverse Mortgage Home Equity Conversion Mortgage |
Property History
| Date | Event | Price | Change | Sq Ft Price |
|---|---|---|---|---|
| 09/21/2021 09/21/21 | For Sale | $375,000 | 0.0% | $155 / Sq Ft |
| 09/20/2021 09/20/21 | Sold | $375,000 | +63.0% | $155 / Sq Ft |
| 09/20/2021 09/20/21 | Pending | -- | -- | -- |
| 06/11/2014 06/11/14 | Sold | $230,000 | -17.6% | $95 / Sq Ft |
| 05/23/2014 05/23/14 | Pending | -- | -- | -- |
| 07/14/2013 07/14/13 | For Sale | $279,000 | -- | $115 / Sq Ft |
Tax History Compared to Growth
Tax History
| Year | Tax Paid | Tax Assessment Tax Assessment Total Assessment is a certain percentage of the fair market value that is determined by local assessors to be the total taxable value of land and additions on the property. | Land | Improvement |
|---|---|---|---|---|
| 2024 | $1,356 | $22,080 | $3,900 | $18,180 |
| 2023 | $1,356 | $22,080 | $3,900 | $18,180 |
| 2022 | $1,206 | $19,730 | $4,310 | $15,420 |
| 2021 | $1,272 | $19,730 | $4,310 | $15,420 |
| 2020 | $1,076 | $18,170 | $4,430 | $13,740 |
| 2019 | $1,075 | $18,170 | $4,430 | $13,740 |
| 2018 | $1,000 | $16,920 | $4,460 | $12,460 |
| 2017 | $916 | $16,920 | $4,460 | $12,460 |
| 2016 | $943 | $17,930 | $4,060 | $13,870 |
| 2015 | -- | $17,930 | $0 | $0 |
| 2014 | -- | $16,660 | $0 | $0 |
| 2013 | -- | $16,660 | $0 | $0 |
| 2012 | -- | $19,910 | $5,250 | $14,660 |
Agents Affiliated with this Home
-
Suzan Pelloni

Seller's Agent in 2021
Suzan Pelloni
Streamline Realty, LLC
(970) 623-2900
99 in this area
166 Total Sales
-
John Strate
J
Buyer's Agent in 2021
John Strate
Streamline Realty, LLC
(970) 366-0087
58 in this area
94 Total Sales
-
S
Seller's Agent in 2014
Steven Wix
Backcountry Realty
-
L
Buyer's Agent in 2014
Laurie Brooks
Brooks Realty
Map
Source: Aspen Glenwood MLS
MLS Number: 172106
APN: R000390
- 1109 Mark Cir
- 1135 Michael Cir
- 851 5th St
- 878 Hill St
- 830 10th St
- 212 Garfield St
- 1082 Pinyon St
- 1335 Sage Ridge Rd
- 656 Water St
- 990 Market St
- 680 Water St Unit 10
- 680 Water St Unit 1
- 680 Water St Unit 9
- 680 Water St Unit 6
- 1217 Main St
- 1220 Main St
- 45008 13th St
- 1509 County Road 4
- 1001 White River Rd
- 1000 Flag Creek Dr
