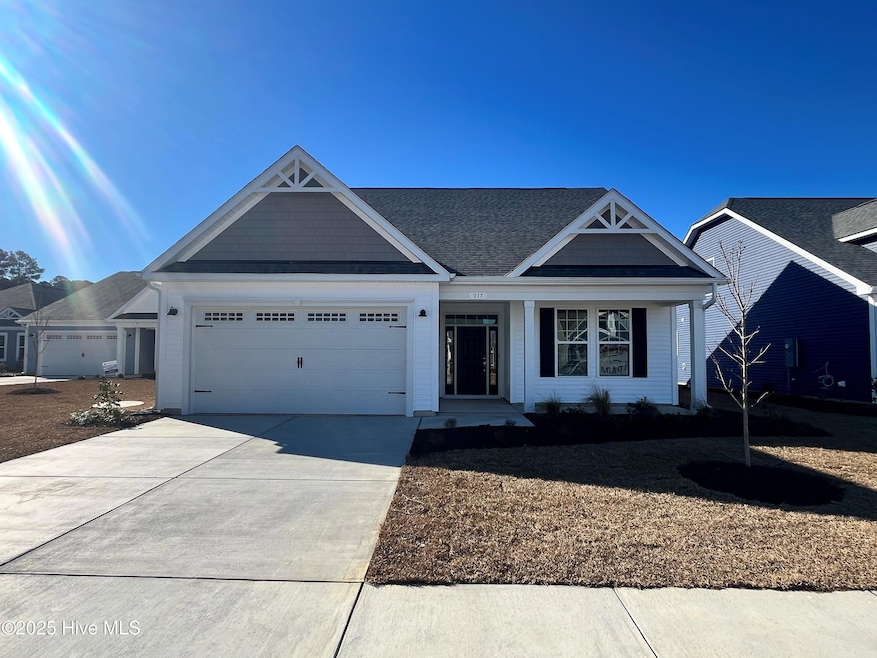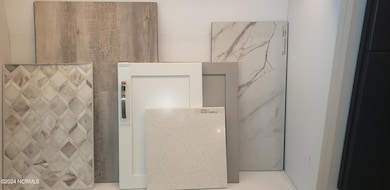
917 Anemone Ct NW Calabash, NC 28467
Highlights
- Fitness Center
- Clubhouse
- Community Pool
- Waterway Elementary School Rated A-
- Great Room
- Pickleball Courts
About This Home
As of June 2025Quicker Move In Showcase Home! Welcome to the Longboard- a stunning coastal inspired home that gives true meaning to open concept living with a large kitchen, dining and great room combined. It's definitely a show stopper. The fabulous eat in kitchen offers a large island for seating, entertaining and cooking. Enter your spacious foyer with 2 spacious bedrooms and a full bath to your right. After a long day just step outside of one of two large sliding doors onto your large covered porch. The perfect spot for relaxing after a long day. The Longboard needs to be toured so you can fully appreciate the open concept floorplan. Amenities to be built.
Last Agent to Sell the Property
Today Homes Realty NC Inc License #280458 Listed on: 10/24/2024
Home Details
Home Type
- Single Family
Year Built
- Built in 2025
Lot Details
- 8,969 Sq Ft Lot
- Lot Dimensions are 55'x153.13'x58.48'x172.99'
- Property is zoned Co-R-7500
HOA Fees
- $235 Monthly HOA Fees
Home Design
- Brick or Stone Mason
- Slab Foundation
- Wood Frame Construction
- Architectural Shingle Roof
- Concrete Siding
- Vinyl Siding
- Stick Built Home
Interior Spaces
- 2,030 Sq Ft Home
- 1-Story Property
- Great Room
- Combination Dining and Living Room
- Kitchen Island
Flooring
- Carpet
- Tile
- Luxury Vinyl Plank Tile
Bedrooms and Bathrooms
- 3 Bedrooms
- 2 Full Bathrooms
- Walk-in Shower
Parking
- 4 Garage Spaces | 2 Attached and 2 Detached
- Front Facing Garage
- Garage Door Opener
- Driveway
Outdoor Features
- Covered patio or porch
Schools
- Jessie Mae Monroe Elementary School
- Shallotte Middle School
- West Brunswick High School
Utilities
- Zoned Heating
- Heat Pump System
- Co-Op Water
Listing and Financial Details
- Tax Lot 72
- Assessor Parcel Number 224na020
Community Details
Overview
- Kuester Management Group Association, Phone Number (888) 600-5044
- Coastal Club Of The Carolinas Subdivision
- Maintained Community
Amenities
- Community Garden
- Clubhouse
Recreation
- Pickleball Courts
- Fitness Center
- Community Pool
- Dog Park
Similar Homes in Calabash, NC
Home Values in the Area
Average Home Value in this Area
Property History
| Date | Event | Price | Change | Sq Ft Price |
|---|---|---|---|---|
| 06/04/2025 06/04/25 | Sold | $435,000 | 0.0% | $214 / Sq Ft |
| 06/03/2025 06/03/25 | Sold | $435,000 | -3.1% | $214 / Sq Ft |
| 04/09/2025 04/09/25 | Pending | -- | -- | -- |
| 12/20/2024 12/20/24 | Price Changed | $448,900 | 0.0% | $221 / Sq Ft |
| 12/20/2024 12/20/24 | Price Changed | $448,900 | -2.2% | $221 / Sq Ft |
| 11/04/2024 11/04/24 | Price Changed | $458,900 | 0.0% | $226 / Sq Ft |
| 10/24/2024 10/24/24 | For Sale | $458,900 | -0.2% | $226 / Sq Ft |
| 10/01/2024 10/01/24 | For Sale | $459,768 | -- | $226 / Sq Ft |
Tax History Compared to Growth
Agents Affiliated with this Home
-
Sandra Finch
S
Seller's Agent in 2025
Sandra Finch
Today Homes Realty NC Inc
(919) 272-5271
160 Total Sales
-
Greggory Russ
G
Seller's Agent in 2025
Greggory Russ
Today Homes Realty SC, LLC
(843) 446-6278
366 Total Sales
-
Cindy Healy

Buyer's Agent in 2025
Cindy Healy
Realty ONE Group Dockside North
(843) 385-0183
84 Total Sales
Map
Source: Hive MLS
MLS Number: 100472596
- 912 Anemone Ct NW
- 884 Mountain Mint Cir NW
- 550 Wagon Wheel Trail NW
- 916 Anemone Ct NW
- 880 Mountain Mint Cir NW
- 875 Mountain Mint Cir NW
- 876 Mountain Mint Cir NW
- 1152 Halter Place
- 1188 Halter Place
- 1192 Halter Place
- 1196 Halter Place
- 808 Gallop Dr
- 745 Pickering Dr NW
- 812 Gallop Dr
- 1208 Halter Place
- 1243 Halter Place

