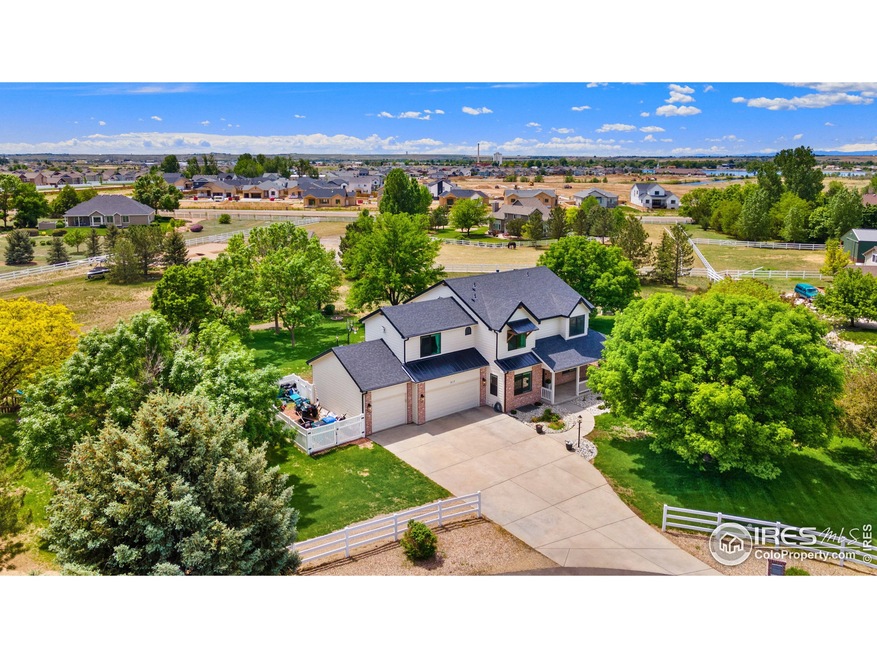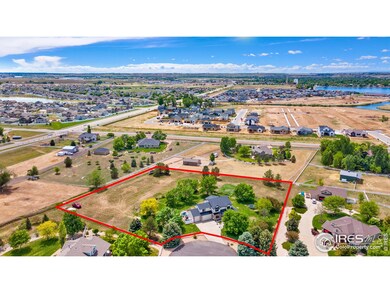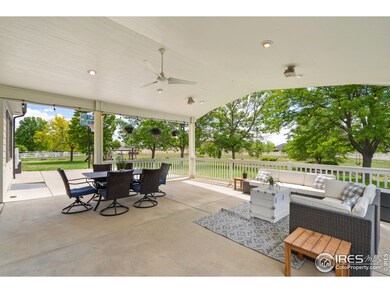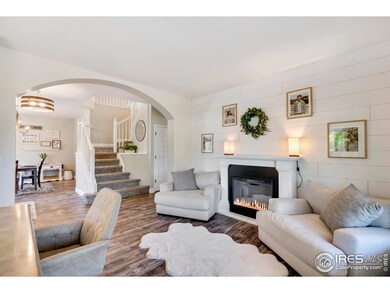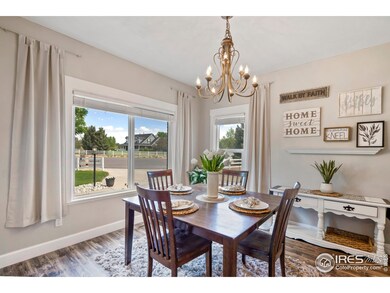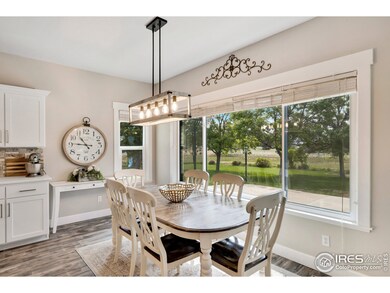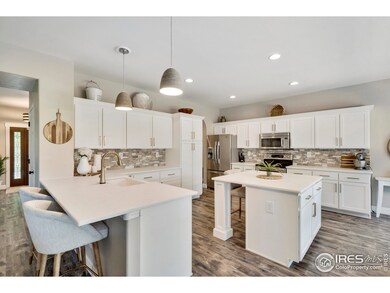
917 Appaloosa Ct Windsor, CO 80550
Highlights
- Horses Allowed On Property
- Contemporary Architecture
- Cathedral Ceiling
- Mountain View
- Multiple Fireplaces
- Loft
About This Home
As of June 2022Have it ALL! This custom built executive home will enchant you from the moment you drive onto this lush 2.5 acre cul-de-sac property! Nestled among mature trees and wildlife, just minutes to all that downtown Windsor has to offer. The ranch style living experience with the convenience of in town living! The large covered patio with panoramic views of nature and surround sound is ideal for quiet evenings or entertaining. Sleek architectural details abound with cutting edge updates to the kitchen, hardware, windows, carpet and roof. 4 fireplaces throughout the home are warm and inviting. Second floor amenities include a generous loft area, laundry, and double door entry to the oversized 4th bedroom. The finished basement is ideal, offering a full bath, 5th Br, and expansive recreation area. There's plenty of room for everyone. There is a neighborhood riding area and trails, so horses are welcome! This home just whispers "Come on in and stay a while!" Showing starts 6/2
Last Buyer's Agent
Nathan Holstege
Mountain State Realty
Home Details
Home Type
- Single Family
Est. Annual Taxes
- $4,092
Year Built
- Built in 1996
Lot Details
- 2.5 Acre Lot
- Property fronts an easement
- Cul-De-Sac
- Northwest Facing Home
- Partially Fenced Property
HOA Fees
- $33 Monthly HOA Fees
Parking
- 3 Car Attached Garage
- Garage Door Opener
Home Design
- Contemporary Architecture
- Farmhouse Style Home
- Brick Veneer
- Wood Frame Construction
- Composition Roof
- Concrete Siding
Interior Spaces
- 3,992 Sq Ft Home
- 2-Story Property
- Cathedral Ceiling
- Ceiling Fan
- Multiple Fireplaces
- Electric Fireplace
- Family Room
- Loft
- Mountain Views
- Basement Fills Entire Space Under The House
- Laundry on upper level
Kitchen
- Eat-In Kitchen
- Electric Oven or Range
- Microwave
- Dishwasher
- Kitchen Island
- Disposal
Flooring
- Carpet
- Vinyl
Bedrooms and Bathrooms
- 5 Bedrooms
- Walk-In Closet
Schools
- Grandview Elementary School
- Windsor Middle School
- Windsor High School
Horse Facilities and Amenities
- Horses Allowed On Property
- Riding Trail
Utilities
- Forced Air Heating and Cooling System
- Septic System
Additional Features
- Patio
- Mineral Rights Excluded
Listing and Financial Details
- Assessor Parcel Number R1243397
Community Details
Overview
- Windsor Estates Subdivision
Recreation
- Hiking Trails
Ownership History
Purchase Details
Home Financials for this Owner
Home Financials are based on the most recent Mortgage that was taken out on this home.Purchase Details
Home Financials for this Owner
Home Financials are based on the most recent Mortgage that was taken out on this home.Purchase Details
Home Financials for this Owner
Home Financials are based on the most recent Mortgage that was taken out on this home.Purchase Details
Home Financials for this Owner
Home Financials are based on the most recent Mortgage that was taken out on this home.Purchase Details
Home Financials for this Owner
Home Financials are based on the most recent Mortgage that was taken out on this home.Purchase Details
Purchase Details
Purchase Details
Purchase Details
Purchase Details
Similar Homes in Windsor, CO
Home Values in the Area
Average Home Value in this Area
Purchase History
| Date | Type | Sale Price | Title Company |
|---|---|---|---|
| Special Warranty Deed | $1,125,000 | First American Title | |
| Warranty Deed | $436,200 | Tggt | |
| Interfamily Deed Transfer | -- | Stewart Title | |
| Interfamily Deed Transfer | -- | Stewart Title | |
| Warranty Deed | $379,000 | Stewart Title | |
| Interfamily Deed Transfer | -- | None Available | |
| Quit Claim Deed | -- | None Available | |
| Warranty Deed | $266,445 | -- | |
| Warranty Deed | $57,250 | -- | |
| Deed | -- | -- |
Mortgage History
| Date | Status | Loan Amount | Loan Type |
|---|---|---|---|
| Previous Owner | $547,200 | New Conventional | |
| Previous Owner | $78,536 | Credit Line Revolving | |
| Previous Owner | $510,400 | New Conventional | |
| Previous Owner | $55,000 | Future Advance Clause Open End Mortgage | |
| Previous Owner | $531,250 | Adjustable Rate Mortgage/ARM | |
| Previous Owner | $150,000 | Commercial | |
| Previous Owner | $414,390 | New Conventional | |
| Previous Owner | $232,000 | New Conventional | |
| Previous Owner | $234,000 | New Conventional | |
| Previous Owner | $225,000 | Credit Line Revolving | |
| Previous Owner | $175,000 | Credit Line Revolving | |
| Previous Owner | $75,000 | Credit Line Revolving | |
| Previous Owner | $201,000 | Unknown | |
| Previous Owner | $232,000 | Unknown | |
| Previous Owner | $39,725 | Stand Alone Second | |
| Previous Owner | $205,000 | Unknown | |
| Previous Owner | $20,000 | Credit Line Revolving | |
| Previous Owner | $41,000 | Stand Alone Second | |
| Previous Owner | $30,000 | Stand Alone Second | |
| Previous Owner | $10,000 | Credit Line Revolving |
Property History
| Date | Event | Price | Change | Sq Ft Price |
|---|---|---|---|---|
| 06/30/2022 06/30/22 | Sold | $1,125,000 | -3.0% | $282 / Sq Ft |
| 06/01/2022 06/01/22 | For Sale | $1,160,000 | +165.9% | $291 / Sq Ft |
| 01/28/2019 01/28/19 | Off Market | $436,200 | -- | -- |
| 08/16/2012 08/16/12 | Sold | $436,200 | -4.1% | $110 / Sq Ft |
| 07/17/2012 07/17/12 | Pending | -- | -- | -- |
| 06/15/2012 06/15/12 | For Sale | $455,000 | -- | $115 / Sq Ft |
Tax History Compared to Growth
Tax History
| Year | Tax Paid | Tax Assessment Tax Assessment Total Assessment is a certain percentage of the fair market value that is determined by local assessors to be the total taxable value of land and additions on the property. | Land | Improvement |
|---|---|---|---|---|
| 2025 | $6,294 | $66,950 | $12,810 | $54,140 |
| 2024 | $6,294 | $66,950 | $12,810 | $54,140 |
| 2023 | $5,777 | $70,330 | $13,870 | $56,460 |
| 2022 | $4,390 | $45,230 | $9,730 | $35,500 |
| 2021 | $4,092 | $46,540 | $10,010 | $36,530 |
| 2020 | $3,556 | $41,240 | $8,940 | $32,300 |
| 2019 | $3,525 | $41,240 | $8,940 | $32,300 |
| 2018 | $3,677 | $40,710 | $9,000 | $31,710 |
| 2017 | $3,892 | $40,710 | $9,000 | $31,710 |
| 2016 | $3,851 | $40,680 | $9,150 | $31,530 |
| 2015 | $3,581 | $40,680 | $9,150 | $31,530 |
| 2014 | $3,321 | $35,370 | $6,770 | $28,600 |
Agents Affiliated with this Home
-
Rob Kittle

Seller's Agent in 2022
Rob Kittle
Kittle Real Estate
(970) 329-2008
973 Total Sales
-
Heide Fralic
H
Seller Co-Listing Agent in 2022
Heide Fralic
Kittle Real Estate
(970) 460-4444
237 Total Sales
-
N
Buyer's Agent in 2022
Nathan Holstege
Mountain State Realty
-
David Muth

Seller's Agent in 2012
David Muth
Group Harmony
(970) 481-5963
76 Total Sales
Map
Source: IRES MLS
MLS Number: 967139
APN: R1243397
- 346 Blue Fortune Dr
- 34178 County Road 19
- 9067 County Road 70
- 376 Blue Star Dr
- 920 Palomino Way
- 20 Snowcap Dr
- 356 Boxwood Dr
- 822 Clydesdale Dr
- 27 Snowcap Dr
- 184 Boxwood Dr
- 31 Snowcap Dr
- 783 Canoe Birch Dr
- 144 Boxwood Dr
- 124 Boxwood Dr
- 165 Boxwood Dr
- 741 Clydesdale Dr
- 743 Little Leaf Dr
- 848 Shirttail Peak Dr
- 145 Boxwood Dr
- 125 Boxwood Dr
