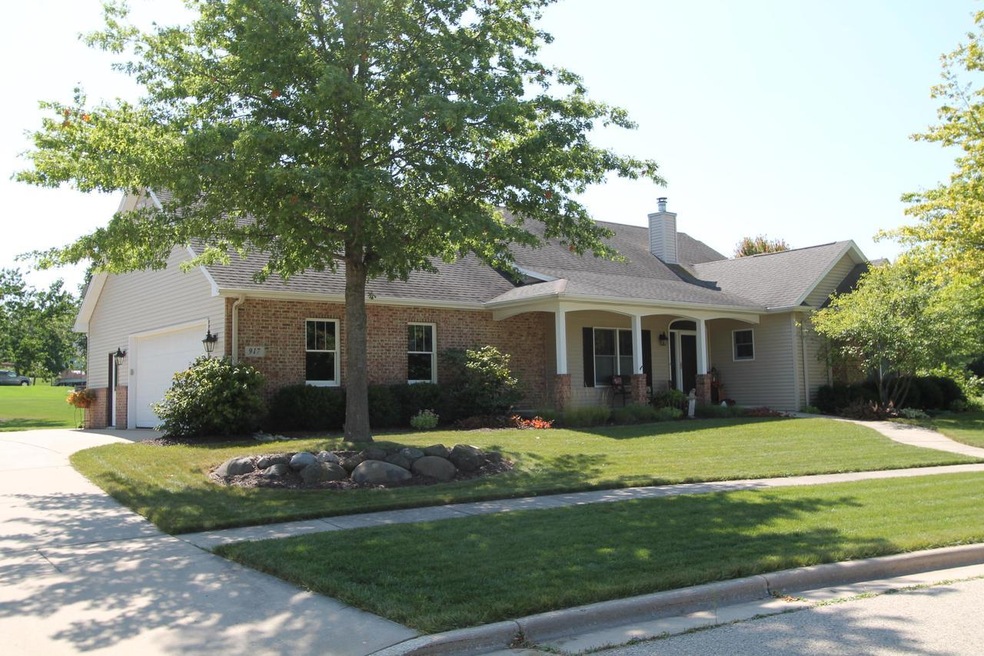
917 Appomattox Rd Burlington, WI 53105
Estimated Value: $459,503 - $518,000
Highlights
- 2.5 Car Attached Garage
- Walk-In Closet
- Patio
- Wet Bar
- Bathtub with Shower
- Bathroom on Main Level
About This Home
As of November 2023Shiloh Hills Ranch in Burlington! Beautiful custom built ranch (high quality construction, plaster walls) in highly sought after Shiloh Hills neighborhood; 4 BR (LL BR not egress window), including master en suite, 3.5 bath and awesome LL Rec Room. Open concept layout w/ big kitchen and living room, w/wood burning FP (piped for heating LL). Kitchen has tiled floors & SS appliances w/bay window, new DR wood flooring and stonework accent wall, LR hardwood floors and FP w/sliding glass doors leading out to patio and beautiful landscaped yard. Quality trim work and solid doors throughout. Remodeled LL rec room with great wet bar, Full Bath and BR (no egress). ML laundry and Big 2.5 garage finish off this beautiful house!
Last Agent to Sell the Property
Bear Realty Of Burlington License #80277-94 Listed on: 09/12/2023
Home Details
Home Type
- Single Family
Est. Annual Taxes
- $6,049
Year Built
- Built in 2001
Lot Details
- 0.46
Parking
- 2.5 Car Attached Garage
Home Design
- Brick Exterior Construction
- Vinyl Siding
Interior Spaces
- 3,100 Sq Ft Home
- 1-Story Property
- Wet Bar
- Partially Finished Basement
- Basement Fills Entire Space Under The House
Kitchen
- Oven
- Range
- Microwave
- Dishwasher
- Disposal
Bedrooms and Bathrooms
- 4 Bedrooms
- Walk-In Closet
- Bathroom on Main Level
- Bathtub with Shower
- Primary Bathroom includes a Walk-In Shower
Schools
- Nettie E Karcher Middle School
- Burlington High School
Utilities
- Forced Air Heating and Cooling System
- Heating System Uses Natural Gas
Additional Features
- Patio
- 0.46 Acre Lot
Listing and Financial Details
- Exclusions: Sellers Personal Property, Washer, Dryer, Main Level Patio door curtains & hardware, patio pink rose bush
Ownership History
Purchase Details
Home Financials for this Owner
Home Financials are based on the most recent Mortgage that was taken out on this home.Purchase Details
Similar Homes in Burlington, WI
Home Values in the Area
Average Home Value in this Area
Purchase History
| Date | Buyer | Sale Price | Title Company |
|---|---|---|---|
| Lee Thomas B | $434,000 | Fidelity Title | |
| Aldrich Joseph M | -- | None Available |
Mortgage History
| Date | Status | Borrower | Loan Amount |
|---|---|---|---|
| Open | Lee Thomas B | $390,600 | |
| Previous Owner | Aldrich Pamela K | $145,000 | |
| Previous Owner | Aldrich Pamela K | $139,000 | |
| Previous Owner | Aldrich Pamela K | $150,000 |
Property History
| Date | Event | Price | Change | Sq Ft Price |
|---|---|---|---|---|
| 11/13/2023 11/13/23 | Sold | $434,000 | -3.5% | $140 / Sq Ft |
| 10/03/2023 10/03/23 | Price Changed | $449,900 | -5.3% | $145 / Sq Ft |
| 09/13/2023 09/13/23 | For Sale | $475,000 | -- | $153 / Sq Ft |
Tax History Compared to Growth
Tax History
| Year | Tax Paid | Tax Assessment Tax Assessment Total Assessment is a certain percentage of the fair market value that is determined by local assessors to be the total taxable value of land and additions on the property. | Land | Improvement |
|---|---|---|---|---|
| 2024 | $6,033 | $434,000 | $40,900 | $393,100 |
| 2023 | $5,889 | $414,400 | $40,900 | $373,500 |
| 2022 | $6,049 | $363,400 | $40,900 | $322,500 |
| 2021 | $5,789 | $330,500 | $40,900 | $289,600 |
| 2020 | $5,937 | $317,300 | $40,900 | $276,400 |
| 2019 | $5,857 | $303,800 | $27,400 | $276,400 |
| 2018 | $5,572 | $281,600 | $27,400 | $254,200 |
| 2017 | $5,766 | $255,200 | $27,400 | $227,800 |
| 2016 | $5,442 | $232,400 | $27,400 | $205,000 |
| 2015 | $5,247 | $232,400 | $27,400 | $205,000 |
| 2014 | $5,143 | $232,400 | $27,400 | $205,000 |
| 2013 | $5,406 | $232,400 | $27,400 | $205,000 |
Agents Affiliated with this Home
-
Marc Chapdelaine
M
Seller's Agent in 2023
Marc Chapdelaine
Bear Realty Of Burlington
(262) 757-3136
15 in this area
54 Total Sales
-
Tracy Lazzaro

Buyer's Agent in 2023
Tracy Lazzaro
Shorewest Realtors, Inc.
(262) 716-2017
13 in this area
61 Total Sales
Map
Source: Metro MLS
MLS Number: 1850173
APN: 206-031931232090
- 356 Robins Run
- 34911 W State St
- 600 Briody St
- 34815 W State St
- 125 N Kendrick Ave
- 133 Mchenry St
- 381 W Market St
- 216 E Washington St
- 125 E State St
- 248 N Pine St
- 165 S Perkins Blvd
- 224 Madison St
- 598 Milwaukee Ave
- 116 N Dodge St
- 440 Edward St
- 908 Echo Dr
- 400 S Pine St
- 941 Midwood Dr
- 100 Accipiter Ct
- 908 Terry Ln
- 917 Appomattox Rd
- 296 Shenandoah Ct
- 320 Travellers Run
- 901 Appomattox Rd
- 288 Shenandoah Ct
- 313 Shenandoah Ct
- 305 Indian Bend Rd
- 305 Shenandoah Ct
- 900 Appomattox Rd
- 321 Travellers Run
- 328 Travellers Run
- 280 Shenandoah Ct
- 329 Indian Bend Rd
- 297 Shenandoah Ct
- 297 Indian Bend Rd
- 329 Travellers Run
- 337 Indian Bend Rd
- 336 Travellers Run
- 289 Shenandoah Ct
- 272 Shenandoah Ct
