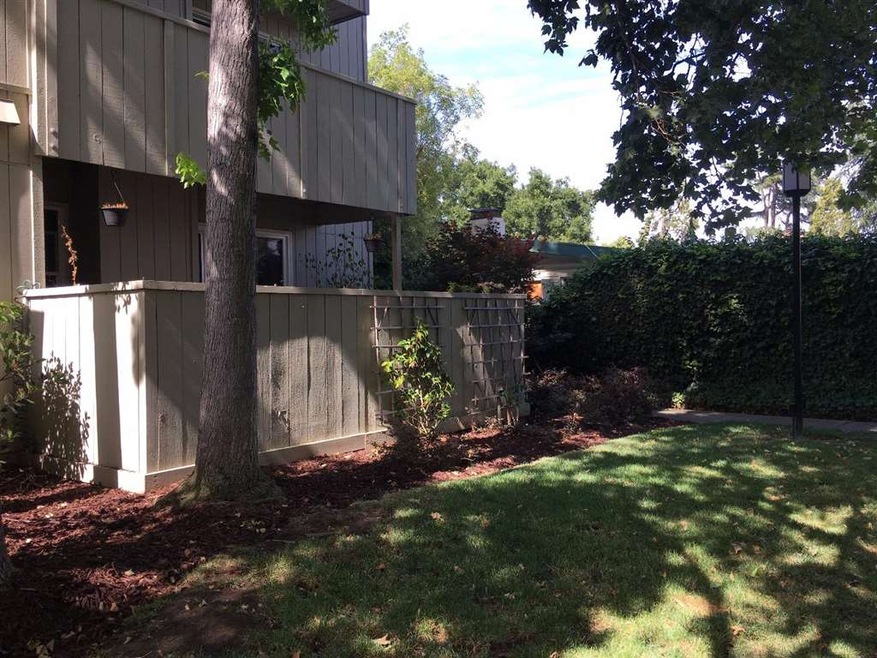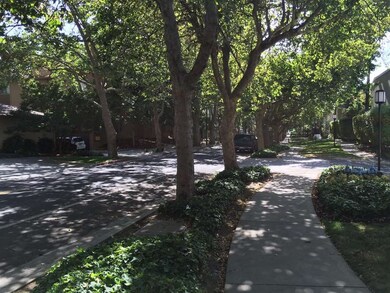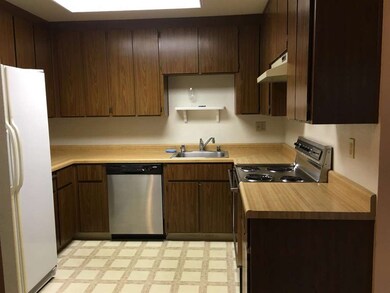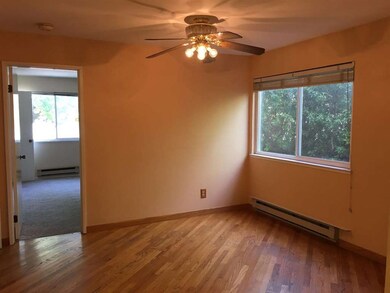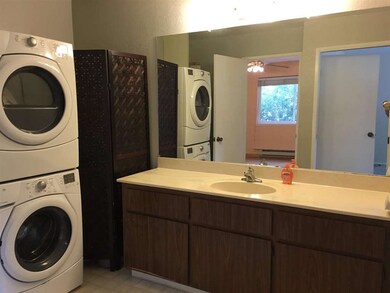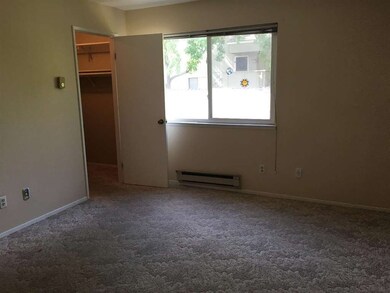
917 Apricot Ave Unit A Campbell, CA 95008
Highlights
- Pool and Spa
- 1 Fireplace
- 1 Car Detached Garage
- Bagby Elementary School Rated A-
- Balcony
- 5-minute walk to Stojanovich Family Park
About This Home
As of June 2018Gorgeous tree lined street in the heart of Campbell! Spacious end unit split-level condo in beautiful complex. Big living room with fireplace & access to your private patio for relaxing. Large kitchen with dining area is separated from living room making unit feel larger. Master bedroom has spacious walk in closet. Inside laundry area, spacious walk-in closet. Your oversized 1.5 car garage is extra deep - great for storage & a car. Beautiful pool area down winding tree lined path through landscaped grounds. 1 mile to Downtown Campbell with its restaurants, shops, art galleries, popular hangouts and year round fun activities like the weekly Farmers Market, First Friday Nights, Summer Concerts, Wine Walk, Boogie on the Ave, Oktoberfest & more. 1/2 mile to the Pruneyard Cinemas, Parks, trails & Light Rail. Great location with access to Silicon Valley. 4 miles to Santana Row restaurants & shopping, 5 miles to Downtown Los Gatos.
Last Agent to Sell the Property
Chris Rasmussen
Coldwell Banker Realty License #01022534 Listed on: 06/10/2016

Property Details
Home Type
- Condominium
Est. Annual Taxes
- $9,943
Year Built
- Built in 1980
Parking
- 1 Car Detached Garage
- Garage Door Opener
- Unassigned Parking
Home Design
- Composition Roof
Interior Spaces
- 895 Sq Ft Home
- Ceiling Fan
- 1 Fireplace
- Separate Family Room
- Dining Area
Kitchen
- Built-In Oven
- Dishwasher
- Disposal
Flooring
- Carpet
- Vinyl
Bedrooms and Bathrooms
- 1 Bedroom
- Walk-In Closet
- 1 Full Bathroom
- Dual Flush Toilets
Pool
- Pool and Spa
- Fence Around Pool
Additional Features
- Balcony
- Cooling System Mounted To A Wall/Window
Listing and Financial Details
- Assessor Parcel Number 412-11-010
Community Details
Overview
- Property has a Home Owners Association
- Association fees include cable / dish, common area electricity, exterior painting, garbage, insurance - common area, landscaping / gardening, maintenance - common area, pool spa or tennis, roof, water
- Ace Property Management Association
- Built by Pruneyard Vista
- The community has rules related to parking rules
Recreation
- Community Pool
Pet Policy
- Dogs and Cats Allowed
Ownership History
Purchase Details
Home Financials for this Owner
Home Financials are based on the most recent Mortgage that was taken out on this home.Purchase Details
Home Financials for this Owner
Home Financials are based on the most recent Mortgage that was taken out on this home.Purchase Details
Home Financials for this Owner
Home Financials are based on the most recent Mortgage that was taken out on this home.Purchase Details
Home Financials for this Owner
Home Financials are based on the most recent Mortgage that was taken out on this home.Purchase Details
Home Financials for this Owner
Home Financials are based on the most recent Mortgage that was taken out on this home.Purchase Details
Home Financials for this Owner
Home Financials are based on the most recent Mortgage that was taken out on this home.Purchase Details
Home Financials for this Owner
Home Financials are based on the most recent Mortgage that was taken out on this home.Similar Home in the area
Home Values in the Area
Average Home Value in this Area
Purchase History
| Date | Type | Sale Price | Title Company |
|---|---|---|---|
| Grant Deed | $665,000 | Fidelity National Title Co | |
| Interfamily Deed Transfer | -- | Fidelity National Title Co | |
| Grant Deed | $450,000 | Fidelity National Title Co | |
| Interfamily Deed Transfer | -- | Old Republic Title Company | |
| Grant Deed | $285,000 | Alliance Title Company | |
| Grant Deed | $243,000 | Old Republic Title Company | |
| Grant Deed | $135,000 | Chicago Title Co |
Mortgage History
| Date | Status | Loan Amount | Loan Type |
|---|---|---|---|
| Open | $170,700 | Credit Line Revolving | |
| Closed | $170,700 | Credit Line Revolving | |
| Open | $440,000 | New Conventional | |
| Closed | $466,000 | New Conventional | |
| Previous Owner | $345,000 | Adjustable Rate Mortgage/ARM | |
| Previous Owner | $263,000 | New Conventional | |
| Previous Owner | $276,280 | New Conventional | |
| Previous Owner | $300,000 | Unknown | |
| Previous Owner | $228,000 | No Value Available | |
| Previous Owner | $217,400 | Unknown | |
| Previous Owner | $218,450 | No Value Available | |
| Previous Owner | $121,450 | No Value Available | |
| Closed | $42,750 | No Value Available |
Property History
| Date | Event | Price | Change | Sq Ft Price |
|---|---|---|---|---|
| 06/29/2018 06/29/18 | Sold | $665,000 | +15.7% | $743 / Sq Ft |
| 06/05/2018 06/05/18 | Pending | -- | -- | -- |
| 05/10/2018 05/10/18 | For Sale | $575,000 | +27.8% | $642 / Sq Ft |
| 09/01/2016 09/01/16 | Sold | $450,000 | +8.4% | $503 / Sq Ft |
| 06/23/2016 06/23/16 | Pending | -- | -- | -- |
| 06/10/2016 06/10/16 | For Sale | $415,000 | -- | $464 / Sq Ft |
Tax History Compared to Growth
Tax History
| Year | Tax Paid | Tax Assessment Tax Assessment Total Assessment is a certain percentage of the fair market value that is determined by local assessors to be the total taxable value of land and additions on the property. | Land | Improvement |
|---|---|---|---|---|
| 2024 | $9,943 | $741,816 | $370,908 | $370,908 |
| 2023 | $9,925 | $727,272 | $363,636 | $363,636 |
| 2022 | $9,767 | $713,012 | $356,506 | $356,506 |
| 2021 | $9,061 | $657,000 | $328,500 | $328,500 |
| 2020 | $9,130 | $691,866 | $345,933 | $345,933 |
| 2019 | $8,995 | $678,300 | $339,150 | $339,150 |
| 2018 | $6,292 | $458,745 | $229,296 | $229,449 |
| 2017 | $6,115 | $449,750 | $224,800 | $224,950 |
| 2016 | $4,814 | $348,673 | $191,709 | $156,964 |
| 2015 | $4,722 | $343,437 | $188,830 | $154,607 |
| 2014 | $4,573 | $336,711 | $185,132 | $151,579 |
Agents Affiliated with this Home
-
Cuc Chrystal Nguyen

Seller's Agent in 2018
Cuc Chrystal Nguyen
Key Legacy Real Estate Services
(408) 398-5105
10 Total Sales
-

Buyer's Agent in 2018
Christine Burroughs
Keller Williams San Jose Gateway
(408) 221-0309
15 Total Sales
-

Seller's Agent in 2016
Chris Rasmussen
Coldwell Banker Realty
(408) 204-3411
27 Total Sales
-
Edwin Wong
E
Buyer's Agent in 2016
Edwin Wong
Karel K. Wong, Broker
(408) 425-1919
1 Total Sale
Map
Source: MLSListings
MLS Number: ML81589953
APN: 412-11-010
- 924 Apricot Ave
- 374 Union Ave Unit C
- 722 Duncanville Ct
- 846 Rue Montagne
- 517 Union Ave
- 523 Union Ave
- 695 W Valley Dr
- 63 Palomar Real Unit 63
- 86 La Paz Way Unit 86
- 88 La Paz Way Unit 88
- 68 N Midway St
- 14 Herbert Ln
- 1220 Mcbain Ave
- 1300 Patio Dr
- 106 La Paz Way Unit 106
- 72 Cannery Cir
- 178 Salmar Terrace
- 656 Ash Ct
- 110 S 2nd St
- 1992 Montemar Way
