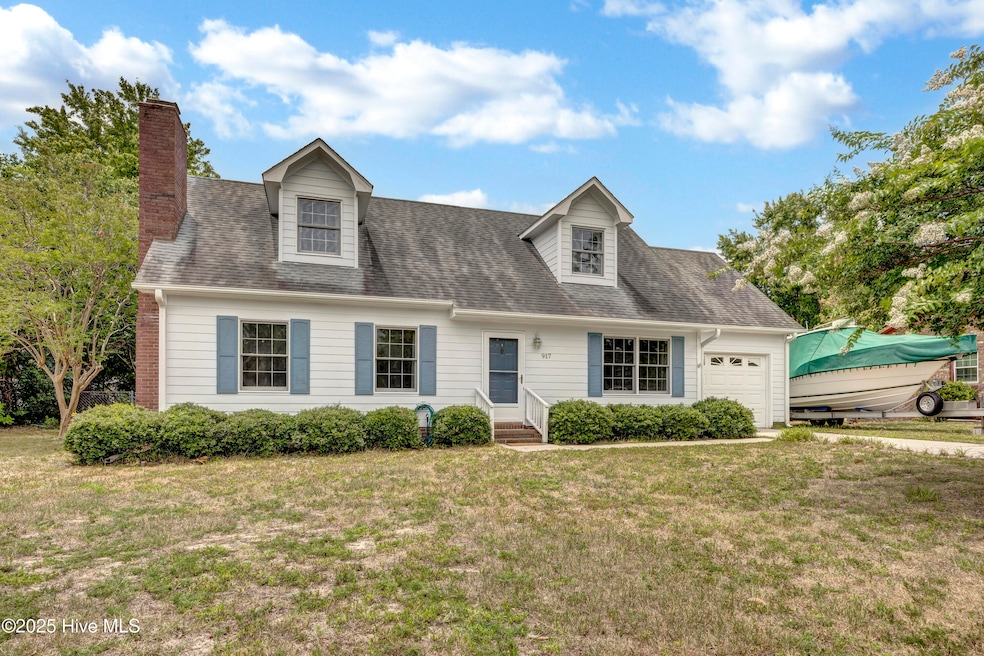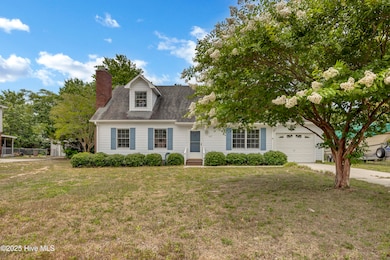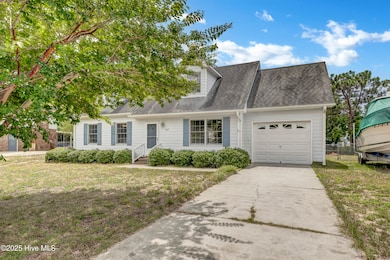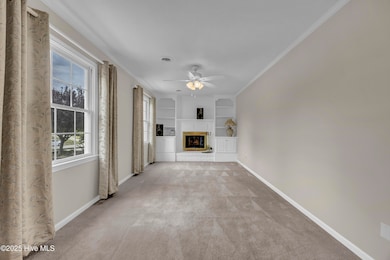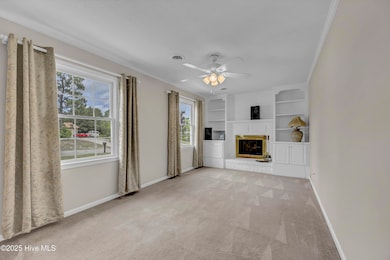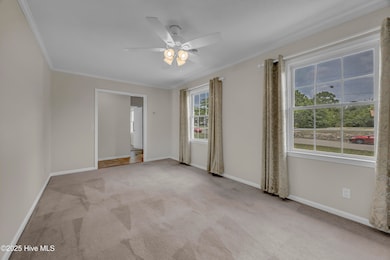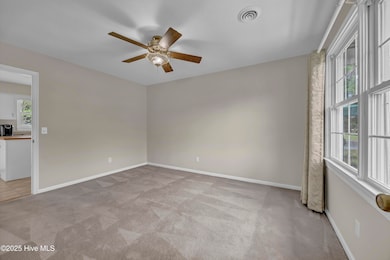917 Arnold Rd Wilmington, NC 28412
Estimated payment $1,946/month
Total Views
8,638
3
Beds
2
Baths
1,650
Sq Ft
$212
Price per Sq Ft
Highlights
- 1 Fireplace
- Great Room
- Formal Dining Room
- Myrtle Grove Middle School Rated 9+
- No HOA
- Fenced Yard
About This Home
YOU CAN STOP SEARCHING NOW. Move in and enjoy without any projects to do. This three bedroom, two bath home has been lovingly cared for and updated. Great room with brick fireplace for those cozy evenings after a stressful day. Formal dining can be used as an office. Large eating area in kitchen. Kids can have their own space upstairs. Attic is mostly floored over garage for all those Christmas items that you just can't part with. Fenced in yard with storage building for those yard necessities. Keeps clutter out of the garage. Sprinkler system on separate well saves on water usage and car washes.
Home Details
Home Type
- Single Family
Est. Annual Taxes
- $1,210
Year Built
- Built in 1980
Lot Details
- 0.32 Acre Lot
- Lot Dimensions are 84 x 154 x 95 x 154
- Fenced Yard
- Chain Link Fence
- Property is zoned R-10
Home Design
- Slab Foundation
- Wood Frame Construction
- Shingle Roof
- Stick Built Home
- Composite Building Materials
Interior Spaces
- 1,650 Sq Ft Home
- 1-Story Property
- Ceiling Fan
- 1 Fireplace
- Blinds
- Great Room
- Formal Dining Room
- Attic Floors
- Storm Doors
Kitchen
- Range
- Dishwasher
- Kitchen Island
Flooring
- Carpet
- Tile
- Vinyl
Bedrooms and Bathrooms
- 3 Bedrooms
- 2 Full Bathrooms
- Walk-in Shower
Laundry
- Dryer
- Washer
Parking
- 1 Car Attached Garage
- Garage Door Opener
- Driveway
Eco-Friendly Details
- Energy-Efficient Doors
Outdoor Features
- Patio
- Shed
Schools
- Williams Elementary School
- Myrtle Grove Middle School
- Ashley High School
Utilities
- Heat Pump System
- Electric Water Heater
- Cable TV Available
Community Details
- No Home Owners Association
- Arrowhead Subdivision
Listing and Financial Details
- Assessor Parcel Number R07512-009-020-000
Map
Create a Home Valuation Report for This Property
The Home Valuation Report is an in-depth analysis detailing your home's value as well as a comparison with similar homes in the area
Home Values in the Area
Average Home Value in this Area
Tax History
| Year | Tax Paid | Tax Assessment Tax Assessment Total Assessment is a certain percentage of the fair market value that is determined by local assessors to be the total taxable value of land and additions on the property. | Land | Improvement |
|---|---|---|---|---|
| 2025 | -- | $300,100 | $85,500 | $214,600 |
| 2024 | -- | $195,200 | $68,000 | $127,200 |
| 2023 | -- | $195,200 | $68,000 | $127,200 |
| 2022 | $0 | $195,200 | $68,000 | $127,200 |
| 2021 | $952 | $195,200 | $68,000 | $127,200 |
| 2020 | $952 | $150,500 | $44,000 | $106,500 |
| 2019 | $952 | $150,500 | $44,000 | $106,500 |
| 2018 | $952 | $150,500 | $44,000 | $106,500 |
| 2017 | $974 | $150,500 | $44,000 | $106,500 |
| 2016 | $933 | $134,600 | $49,500 | $85,100 |
| 2015 | $867 | $134,600 | $49,500 | $85,100 |
| 2014 | $852 | $134,600 | $49,500 | $85,100 |
Source: Public Records
Property History
| Date | Event | Price | List to Sale | Price per Sq Ft |
|---|---|---|---|---|
| 10/30/2025 10/30/25 | Price Changed | $350,000 | -6.7% | $212 / Sq Ft |
| 09/30/2025 09/30/25 | Price Changed | $375,000 | -5.1% | $227 / Sq Ft |
| 08/15/2025 08/15/25 | Price Changed | $395,000 | -7.0% | $239 / Sq Ft |
| 07/06/2025 07/06/25 | For Sale | $424,900 | -- | $258 / Sq Ft |
Source: Hive MLS
Purchase History
| Date | Type | Sale Price | Title Company |
|---|---|---|---|
| Interfamily Deed Transfer | -- | None Available | |
| Deed | $70,000 | -- | |
| Deed | $48,000 | -- |
Source: Public Records
Source: Hive MLS
MLS Number: 100517662
APN: R07512-009-020-000
Nearby Homes
- 823 Lorraine Dr
- 4925 Pleasant Oaks Dr
- The Clay Plan at Riverlights
- The Gates Plan at Riverlights
- The Hyde Plan at Riverlights
- The Haywood Plan at Riverlights
- The Berkeley Plan at Riverlights
- The Madison Plan at Riverlights
- 702 Arnold Rd
- 258 Longhill Dr Unit 1037
- 262 Longhill Dr Unit 1036
- 321 Longhill Dr
- 5217 Little Knollwood Ln Unit 1005
- 5404 Folklore Way
- 826 Trisail Terrace
- 706 Argonne Ct
- Myrtle Plan at Riverlights
- Cherry Plan at Riverlights
- Bluff Plan at Riverlights
- 955 Trisail Terrace
- 420 Angler Dr
- 406 Ledbury Rd
- 4422 Indigo Slate Way
- 350 Hanna Dr
- 225 Antoinette Dr
- 6110 Riverwoods Dr
- 3540 Shell Quarry Dr
- 1088 Wildflower Dr
- 1084 Wildflower Dr
- 1080 Wildflower Dr
- 1076 Wildflower Dr
- 1056 Wildflower Dr
- 1060 Wildflower Dr
- 1064 Wildflower Dr
- 1068 Wildflower Dr
- 1052 Wildflower Dr
- 1048 Wildflower Dr
- 1044 Wildflower Dr
- 1036 Wildflower Dr
- 1511 Willoughby Pk Ct
