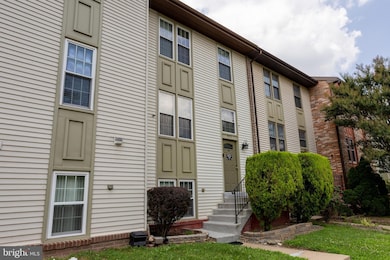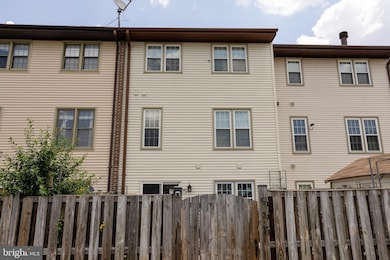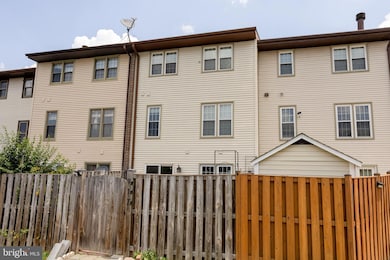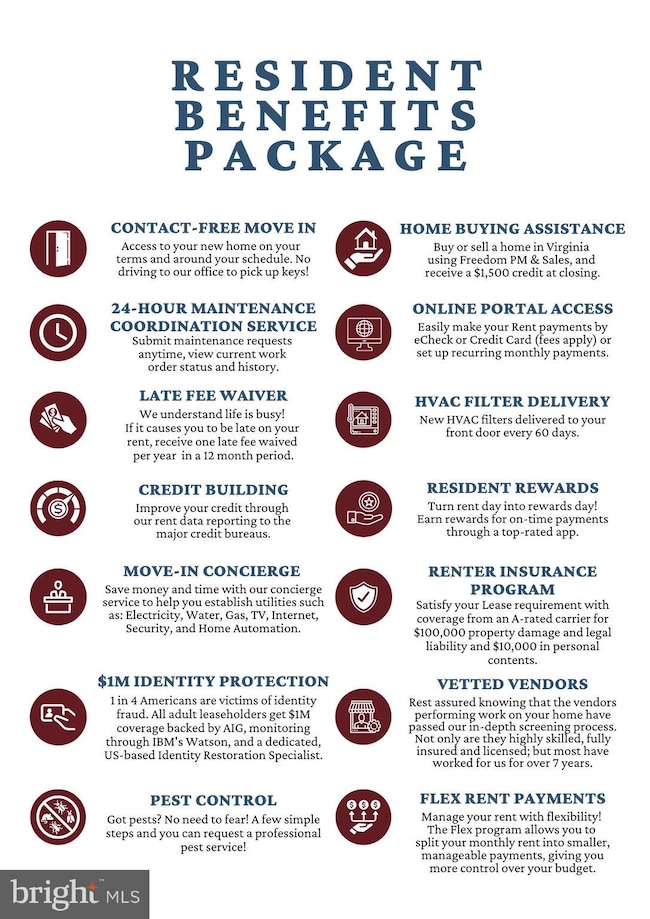917 Branch Dr Herndon, VA 20170
Highlights
- Contemporary Architecture
- Living Room
- Ceramic Tile Flooring
- Patio
- En-Suite Primary Bedroom
- Central Air
About This Home
Charming 4-Bedroom Townhome in the Heart of Herndon
Welcome to 917 Branch Drive, a delightful 4-bedroom, 2.5-bath townhouse located in the Town of Herndon—conveniently close to shopping, dining, parks, and commuter routes. Professionally managed, this home offers comfort, flexibility, and a great layout for modern living.
The main level features a light-filled, open floor plan with a spacious living and dining area, an updated kitchen with ample cabinet space, and a brand-new refrigerator. A convenient half bath completes the main floor.
Upstairs, you'll find three well-sized bedrooms and a full bath with tub/shower combo—perfect for families or roommates.
The finished basement includes a fourth bedroom, a brand-new tiled shower, plenty of storage space, and a flexible-use room ideal for a workshop, craft space, or recreation room.
Step outside to a fully fenced backyard with a walk-out patio and garden area, offering a peaceful spot to relax or entertain.
Don’t miss your chance to enjoy comfortable living in a charming neighborhood—schedule your tour today!
Tenant is responsible for all utilities, renter's insurance, minor interior and exterior maintenance of home. Pets accepted with a strong application, additional $25/month rent, one time fee of $250 and $500 extra deposit per pet. Minimum income qualifications $120k/year. Two adults' incomes max considered for qualification. Good Credit Required. Landlord requires job transfer clause in lease.
Resident benefits include: HVAC air filter delivery (for applicable properties), credit building to help boost your credit score with timely rent payments, renter insurance, 1M Identity Protection, utility concierge service making utility connection a breeze during your move-in, our best-in-class resident rewards program, and much more! More details upon application. Apply online. Applications considered on a first-come/completed basis.
Listing Agent
Freedom Property Management and Sales. LLC License #0225131343 Listed on: 07/19/2025
Townhouse Details
Home Type
- Townhome
Est. Annual Taxes
- $5,464
Year Built
- Built in 1982
Lot Details
- 2,446 Sq Ft Lot
- Privacy Fence
- Wood Fence
- Back Yard Fenced
- Property is in very good condition
Home Design
- Contemporary Architecture
- Vinyl Siding
Interior Spaces
- Property has 3 Levels
- Living Room
- Dining Room
Kitchen
- Electric Oven or Range
- Dishwasher
- Disposal
Flooring
- Carpet
- Ceramic Tile
- Luxury Vinyl Plank Tile
Bedrooms and Bathrooms
- En-Suite Primary Bedroom
Laundry
- Laundry in unit
- Dryer
- Washer
Finished Basement
- Walk-Out Basement
- Interior Basement Entry
Home Security
Parking
- Assigned parking located at #917
- Driveway
- On-Street Parking
- 2 Assigned Parking Spaces
Outdoor Features
- Patio
Schools
- Dranesville Elementary School
- Herndon Middle School
- Herndon High School
Utilities
- Central Air
- Heat Pump System
- Vented Exhaust Fan
- Electric Water Heater
Listing and Financial Details
- Residential Lease
- Security Deposit $3,000
- Tenant pays for insurance, frozen waterpipe damage, minor interior maintenance, pest control, snow removal, all utilities, light bulbs/filters/fuses/alarm care, lawn/tree/shrub care
- The owner pays for association fees
- Rent includes hoa/condo fee, parking
- No Smoking Allowed
- 12-Month Lease Term
- Available 8/1/25
- $60 Application Fee
- Assessor Parcel Number 0104 10040011
Community Details
Overview
- Property has a Home Owners Association
- $42 Other Monthly Fees
- Branch Drive HOA
- Park Avenue Square Subdivision
Pet Policy
- Pets allowed on a case-by-case basis
- Pet Deposit $500
- $25 Monthly Pet Rent
Security
- Fire and Smoke Detector
Map
Source: Bright MLS
MLS Number: VAFX2255450
APN: 0104-10040011
- 205 Meeting House Station Square Unit 306
- 120 Fortnightly Blvd
- 913 Mcdaniel Ct
- 815 Branch Dr Unit 305
- 1089 Knight Ln
- 1029 Kings Ct
- 22070 County Rd 254l Rd Unit Lots 23, 24, 25 & 26
- 1020 Queens Ct
- 1118 Casper Dr
- 1120 Stevenson Ct
- 600 Grace St
- 912 Grant St
- 1012 Grant St
- 623 Center St Unit 101
- 609 Center St Unit 104
- 777 3rd St
- 1107 Treeside Ln
- 549 Florida Ave Unit 204
- 900 Young Dairy Ct
- 1105 Trapper Crest Ct
- 205 Meeting House Station Square Unit 101
- 939 Barton Oaks Place
- 1009 Charles St
- 831 Locust St
- 605 Center St Unit 104
- 508 Pride Ave
- 1021 Elden St
- 560 Florida Ave
- 1305 Wexford Ct
- 1379 Dominion Ridge Ln
- 1118 Shannon Place
- 1114 Clarke St Unit (BASEMENT SUITE)
- 315 Elden St
- 1165 Herndon Pkwy
- 12706 Saylers Creek Ln
- 22928 Regent Terrace
- 1601 Jubilation Ct
- 500 Early Fall Ct
- 22909 Regent Terrace
- 2149 Oram Place





