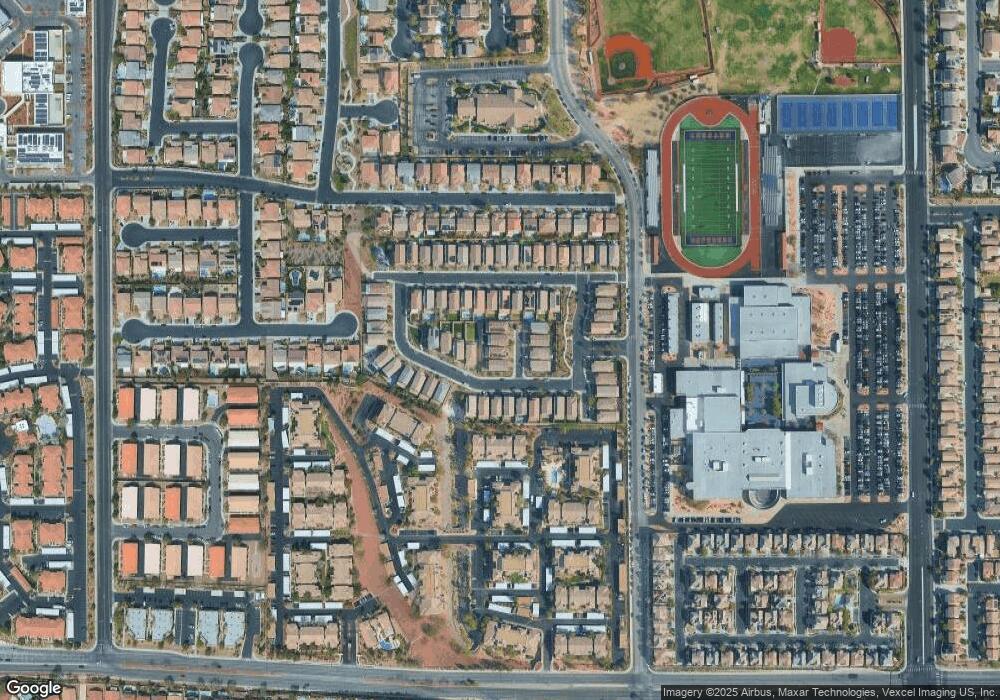
$749,900
- 4 Beds
- 3 Baths
- 3,506 Sq Ft
- 2727 Warm Rays Ave
- Henderson, NV
Immaculate Original Owner home in highly sought after Coronado district in Henderson. this 3500 sq ft home features 4 bedrooms, 3 baths plus a downstairs office that could made into a 5th bedroom. Beautiful layout, open kitchen with island and breakfast bar. Primary Suite with massive walk in closet, Primary bath features jetted tub, stall shower, tile floors, dual sinks and a make up table. 3
Buzz Buserini eXp Realty
