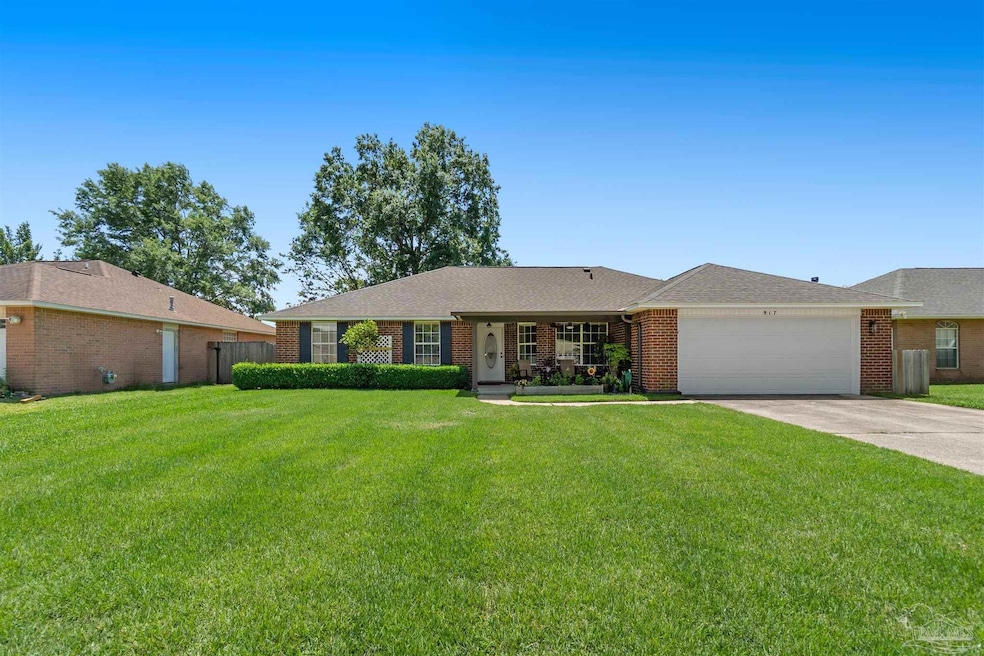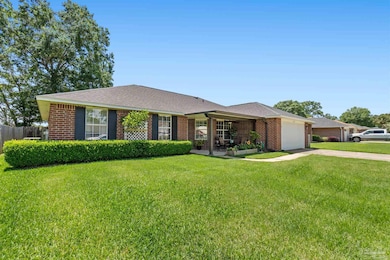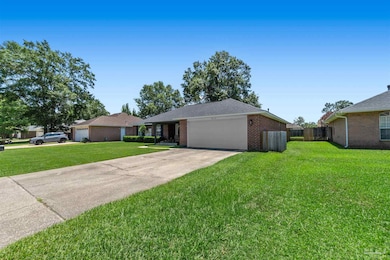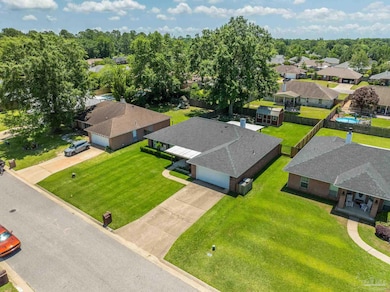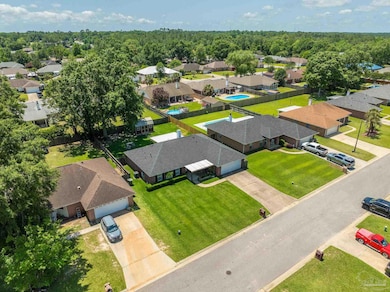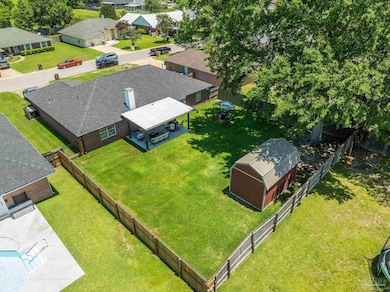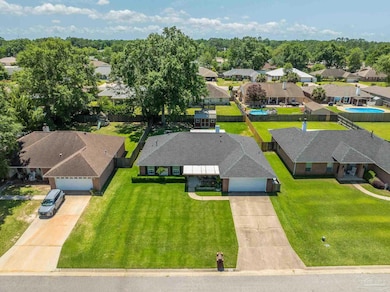
917 Broken Arrow Ln Cantonment, FL 32533
Highlights
- Vaulted Ceiling
- No HOA
- Breakfast Area or Nook
- Traditional Architecture
- Home Office
- Fireplace
About This Home
As of August 2025If you're in search of a meticulously cared for and spacious home, look no further! This charming brick residence, originally built by its current owners, boasts a generous split floor plan featuring four bedrooms and two bathrooms with many upgrades. Upon entering through the extended covered front patio, you'll be welcomed by a large, open living room. To your right, the dining room has been transformed into a versatile additional living space—perfect for a cozy reading nook or a home office—harmoniously enhancing the expansive living area. Adjacent to the dining area is the kitchen, complete with a delightful breakfast nook. A gas fireplace adds a warm ambiance to the space. The spacious bedroom suite includes a freshly renovated bathroom that showcases a spacious double vanity, modern fixtures, luxury vinyl plank flooring, and a sizable walk-in Jacuzzi tub, along with his and her closets. At the rear of the kitchen, you'll discover three additional bedrooms and a recently upgraded bathroom featuring porcelain tile flooring, a new tub insert, and an elegant vanity with a marble countertop and fixtures. Recent updates include a new roof installed in 2021, a new inside HVAC unit and gas furnace replaced in 2019, and all windows upgraded with double-pane low-E glass. New carpeting has been laid throughout the bedrooms and living areas for added comfort. Step outside from the living room onto a covered back patio that overlooks a beautifully maintained, fully fenced backyard, complete with a large storage shed on a concrete slab. This beautiful home is conveniently located just a few minutes north of 9 Mile Rd., providing easy access to nearby shopping centers, grocery stores, hospitals, beaches, rivers, golf courses, UWF Campus and much more.
Home Details
Home Type
- Single Family
Est. Annual Taxes
- $1,490
Year Built
- Built in 1998
Lot Details
- 9,583 Sq Ft Lot
- Lot Dimensions: 74
- Privacy Fence
- Interior Lot
Parking
- 2 Car Garage
- Garage Door Opener
Home Design
- Traditional Architecture
- Brick Exterior Construction
- Slab Foundation
- Shingle Roof
Interior Spaces
- 1,927 Sq Ft Home
- 1-Story Property
- Vaulted Ceiling
- Ceiling Fan
- Fireplace
- Double Pane Windows
- Blinds
- Home Office
- Inside Utility
- Fire and Smoke Detector
Kitchen
- Breakfast Area or Nook
- Built-In Microwave
- Dishwasher
- Laminate Countertops
- Disposal
Flooring
- Carpet
- Tile
Bedrooms and Bathrooms
- 4 Bedrooms
- Remodeled Bathroom
- 2 Full Bathrooms
- Dual Vanity Sinks in Primary Bathroom
- Shower Only
Eco-Friendly Details
- Energy-Efficient Insulation
Schools
- Pine Meadow Elementary School
- Ransom Middle School
- Tate High School
Utilities
- Central Air
- Heating System Uses Natural Gas
- Baseboard Heating
- Underground Utilities
- Gas Water Heater
- Cable TV Available
Community Details
- No Home Owners Association
- Forest Creek Subdivision
Listing and Financial Details
- Assessor Parcel Number 211N302001016003
Ownership History
Purchase Details
Purchase Details
Home Financials for this Owner
Home Financials are based on the most recent Mortgage that was taken out on this home.Purchase Details
Home Financials for this Owner
Home Financials are based on the most recent Mortgage that was taken out on this home.Similar Homes in the area
Home Values in the Area
Average Home Value in this Area
Purchase History
| Date | Type | Sale Price | Title Company |
|---|---|---|---|
| Quit Claim Deed | -- | -- | |
| Warranty Deed | $109,700 | -- | |
| Warranty Deed | $104,800 | -- |
Mortgage History
| Date | Status | Loan Amount | Loan Type |
|---|---|---|---|
| Open | $96,650 | Fannie Mae Freddie Mac | |
| Closed | $25,000 | Credit Line Revolving | |
| Closed | $15,000 | Credit Line Revolving | |
| Previous Owner | $102,352 | FHA |
Property History
| Date | Event | Price | Change | Sq Ft Price |
|---|---|---|---|---|
| 08/22/2025 08/22/25 | Sold | $345,000 | -1.1% | $179 / Sq Ft |
| 07/21/2025 07/21/25 | Pending | -- | -- | -- |
| 06/04/2025 06/04/25 | Price Changed | $349,000 | -1.7% | $181 / Sq Ft |
| 05/15/2025 05/15/25 | For Sale | $355,000 | -- | $184 / Sq Ft |
Tax History Compared to Growth
Tax History
| Year | Tax Paid | Tax Assessment Tax Assessment Total Assessment is a certain percentage of the fair market value that is determined by local assessors to be the total taxable value of land and additions on the property. | Land | Improvement |
|---|---|---|---|---|
| 2024 | $1,490 | $143,758 | -- | -- |
| 2023 | $1,490 | $139,571 | $0 | $0 |
| 2022 | $1,451 | $135,506 | $0 | $0 |
| 2021 | $1,440 | $131,560 | $0 | $0 |
| 2020 | $1,404 | $129,744 | $0 | $0 |
| 2019 | $1,376 | $126,827 | $0 | $0 |
| 2018 | $1,371 | $124,463 | $0 | $0 |
| 2017 | $1,366 | $121,904 | $0 | $0 |
| 2016 | $1,349 | $119,397 | $0 | $0 |
| 2015 | $1,333 | $118,568 | $0 | $0 |
| 2014 | $1,324 | $117,627 | $0 | $0 |
Agents Affiliated with this Home
-
Russell Gillis

Seller's Agent in 2025
Russell Gillis
Avenue Realty
(850) 255-6191
4 in this area
68 Total Sales
-
Brigette Brooks

Buyer's Agent in 2025
Brigette Brooks
Emerald Coast Realty Pros
(850) 291-5577
14 in this area
183 Total Sales
Map
Source: Pensacola Association of REALTORS®
MLS Number: 664398
APN: 21-1N-30-2001-016-003
- 956 Broken Arrow Ln
- 1701 Eagle Terrace
- 1762 Leigh Loop Unit 2D
- 1766 Leigh Loop Unit 3D
- 1774 Leigh Loop Unit 5D
- 1778 Leigh Loop Unit 6D
- 2437 Redford Dr
- 2450 Redford Dr
- 1782 Leigh Loop Unit 7D
- 3318 Durney Dr
- 3326 Bliss Ln Unit 13A
- 2469 Redford Dr
- 3330 Bliss Ln Unit 12A
- 3334 Bliss Ln Unit 11A
- 3338 Bliss Ln Unit 10A
- 3342 Bliss Ln Unit 9A
- 3359 Bliss Ln Unit 4E
- 3367 Bliss Ln Unit 2E
- Plan 1434 at Allison Acres
- Plan 1901 at Allison Acres
