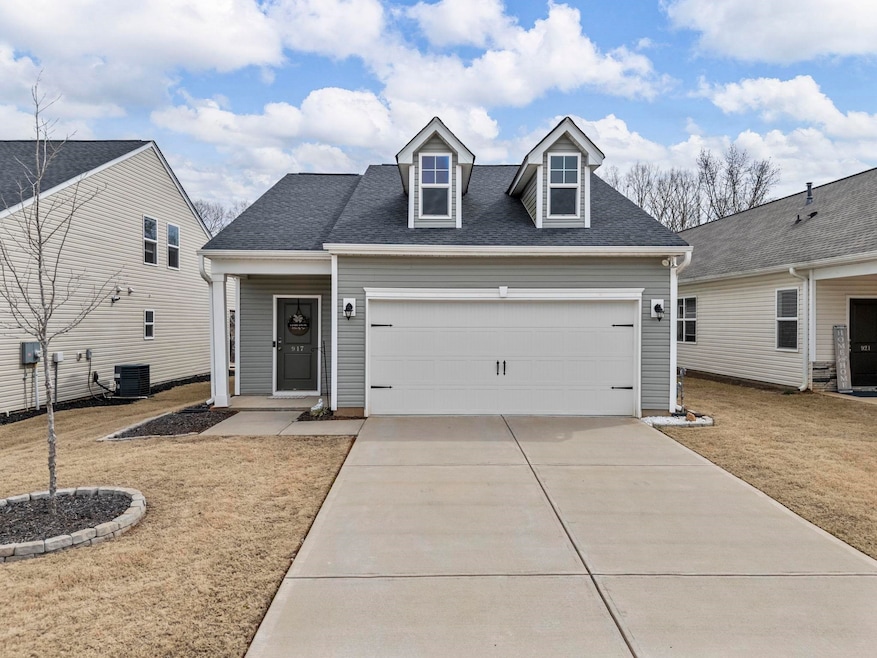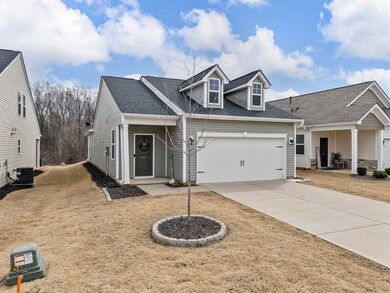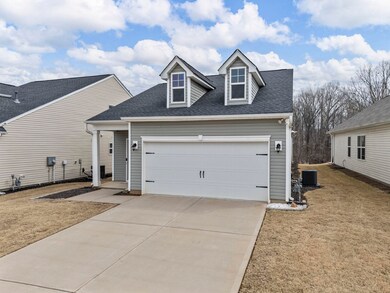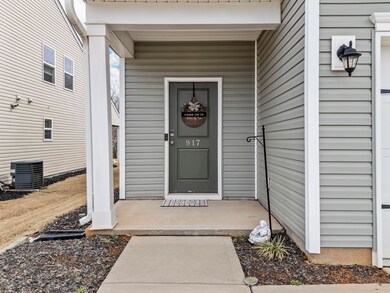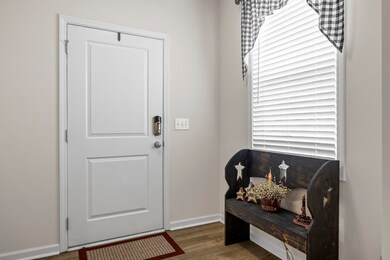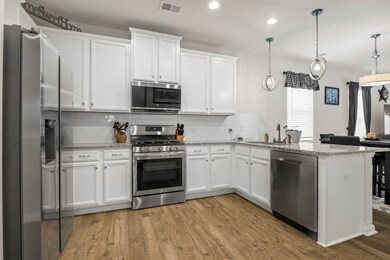
917 Bryden Ln Boiling Springs, SC 29316
Highlights
- Primary Bedroom Suite
- ENERGY STAR Certified Homes
- Deck
- Boiling Springs Middle School Rated A-
- Craftsman Architecture
- Loft
About This Home
As of April 2025Welcome to this meticulously maintained home in the heart of Boiling Springs, where comfort meets convenience. This energy-efficient residence, built just four years ago, offers 1,464 square feet of thoughtfully designed living space perfect for modern living. Step into an inviting open concept floor plan featuring three spacious bedrooms and two well-appointed bathrooms, all conveniently situated on the main level. The home showcases quality craftsmanship throughout, from its gas appliances to the efficient tankless water heater, demonstrating a commitment to both style and functionality. The primary bedroom provides a peaceful retreat, while the additional bedrooms offer plenty of space for family members, guests, or home office needs. The finished garage adds valuable storage or workspace potential, and the covered patio creates an ideal setting for outdoor relaxation or entertainment. Located in an award-winning school district, this property sits on a quiet street that perfectly balances privacy with accessibility. Residents enjoy easy access to shopping, dining, and entertainment options, making daily errands a breeze. The partial in-ground irrigation system and included lawn maintenance through the HOA ensure your home's exterior remains as pristine as its interior with minimal effort. The property comes complete with a refrigerator and represents true move-in ready convenience. This home is ideal for those seeking a low-maintenance lifestyle without sacrificing quality or comfort. Experience the perfect blend of modern amenities and practical living in this charming Boiling Springs community.
Last Buyer's Agent
Non-MLS Member
NON MEMBER
Home Details
Home Type
- Single Family
Est. Annual Taxes
- $1,487
Year Built
- Built in 2021
Lot Details
- 5,663 Sq Ft Lot
- Level Lot
HOA Fees
- $40 Monthly HOA Fees
Parking
- 2 Car Garage
Home Design
- Craftsman Architecture
- Patio Home
- Slab Foundation
- Architectural Shingle Roof
Interior Spaces
- 1,464 Sq Ft Home
- 1-Story Property
- Great Room
- Living Room
- Breakfast Room
- Dining Room
- Den
- Loft
- Bonus Room
- Sun or Florida Room
- Screened Porch
- Fire and Smoke Detector
- Dishwasher
- Laundry Room
Flooring
- Carpet
- Laminate
- Vinyl
Bedrooms and Bathrooms
- 3 Bedrooms
- Primary Bedroom Suite
- 2 Full Bathrooms
Eco-Friendly Details
- ENERGY STAR Certified Homes
Outdoor Features
- Deck
- Patio
Schools
- Oakland Elementary School
- Boiling Springs Middle School
- Boiling Springs High School
Utilities
- Forced Air Heating System
- Underground Utilities
Community Details
- Association fees include lawn service, street lights
- Bexley Park South Subdivision
Ownership History
Purchase Details
Home Financials for this Owner
Home Financials are based on the most recent Mortgage that was taken out on this home.Purchase Details
Home Financials for this Owner
Home Financials are based on the most recent Mortgage that was taken out on this home.Similar Homes in Boiling Springs, SC
Home Values in the Area
Average Home Value in this Area
Purchase History
| Date | Type | Sale Price | Title Company |
|---|---|---|---|
| Deed | $260,000 | None Listed On Document | |
| Limited Warranty Deed | $199,675 | None Available |
Mortgage History
| Date | Status | Loan Amount | Loan Type |
|---|---|---|---|
| Previous Owner | $193,684 | New Conventional |
Property History
| Date | Event | Price | Change | Sq Ft Price |
|---|---|---|---|---|
| 04/22/2025 04/22/25 | Sold | $260,000 | 0.0% | $178 / Sq Ft |
| 03/10/2025 03/10/25 | Pending | -- | -- | -- |
| 03/01/2025 03/01/25 | For Sale | $260,000 | +30.2% | $178 / Sq Ft |
| 04/21/2021 04/21/21 | Sold | $199,675 | -2.3% | $143 / Sq Ft |
| 03/16/2021 03/16/21 | Pending | -- | -- | -- |
| 03/02/2021 03/02/21 | Price Changed | $204,356 | +0.5% | $146 / Sq Ft |
| 01/30/2021 01/30/21 | For Sale | $203,356 | -- | $145 / Sq Ft |
Tax History Compared to Growth
Tax History
| Year | Tax Paid | Tax Assessment Tax Assessment Total Assessment is a certain percentage of the fair market value that is determined by local assessors to be the total taxable value of land and additions on the property. | Land | Improvement |
|---|---|---|---|---|
| 2024 | $1,488 | $8,824 | $1,880 | $6,944 |
| 2023 | $1,488 | $8,824 | $1,880 | $6,944 |
| 2022 | $1,379 | $7,988 | $1,880 | $6,108 |
| 2021 | $37 | $96 | $96 | $0 |
| 2020 | $37 | $96 | $96 | $0 |
Agents Affiliated with this Home
-
Haley Dill

Seller's Agent in 2025
Haley Dill
Keller Williams Realty
(864) 504-1977
88 Total Sales
-
N
Buyer's Agent in 2025
Non-MLS Member
NON MEMBER
-
Debra DeSena
D
Seller's Agent in 2021
Debra DeSena
SM South Carolina Brokerage, L
(864) 704-2030
120 Total Sales
Map
Source: Multiple Listing Service of Spartanburg
MLS Number: SPN320733
APN: 2-36-00-111.01
- 9005 Legendary Ln
- 9005 Legendary Ln
- 3027 English Cottage Way
- 1011 Tudor Cottage Tr
- 3031 English Cottage Way
- 225 Watersedge Dr
- 316 Whitfield Ln
- 3044 English Cottage Way
- 2028 Ivy Cottage Path
- 2032 Ivy Cottage Path
- 130 Clearcreek Dr
- 9059 Legendary Ln
- 9084 Legendary Ln
- 624 Montrose Ln
- 131 Seay Place Dr
- 515 Springtime Ln
- 511 Springtime Ln
- 162 Clearcreek Dr
- 244 Cassingham Ln
- 7207 New Harmony Way
