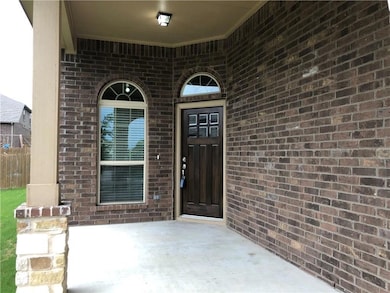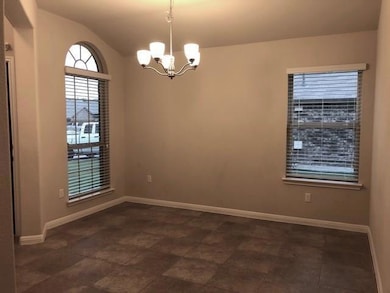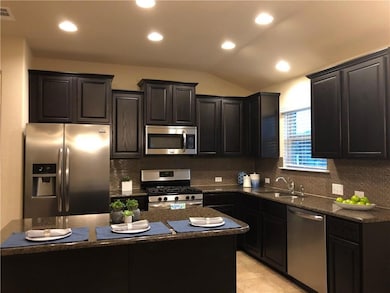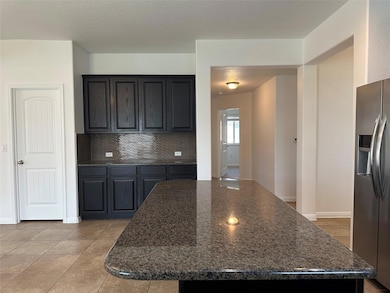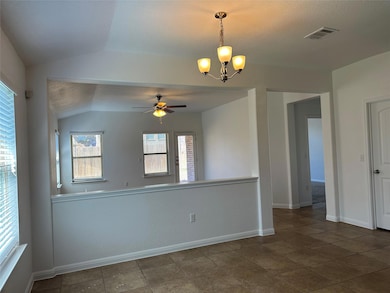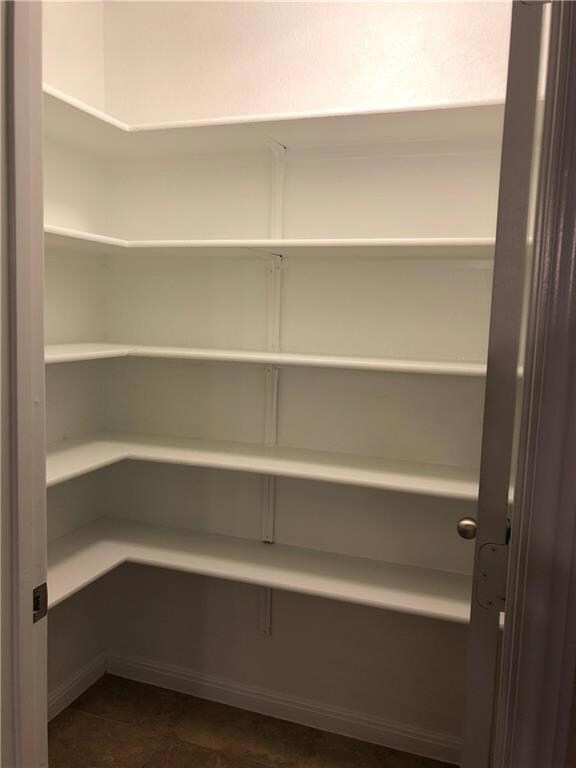917 Canvasback Creek Dr Leander, TX 78641
Mason Creek NeighborhoodHighlights
- High Ceiling
- Granite Countertops
- Multiple Living Areas
- Leander Middle School Rated A
- Private Yard
- Neighborhood Views
About This Home
Relax and unwind on your arched stone front porch, or covered back patio. This home includes a spacious, dream kitchen with an abundance of counter space opening to a large family room. An in-law primary suite features an oversized tub to soak in after a long day at work, separate shower, and dual vanities. It includes a second living/dining/office~you choose. Located in the acclaimed Leander ISD, Magnolia Creek offers a pool and amenity center as well as easy access to Hwy 183. Home's interior painted and new blinds (9/23). Prospective tenants must verify all information as information is taken from other sources. *Short Term Lease* Minimum 6-7 months.
Listing Agent
LPT Realty, LLC Brokerage Phone: (512) 589-4139 License #0637386 Listed on: 09/17/2025
Home Details
Home Type
- Single Family
Est. Annual Taxes
- $7,510
Year Built
- Built in 2015
Lot Details
- 0.32 Acre Lot
- Northeast Facing Home
- Wood Fence
- Interior Lot
- Level Lot
- Sprinkler System
- Dense Growth Of Small Trees
- Private Yard
- Back and Front Yard
Parking
- 2 Car Attached Garage
- Front Facing Garage
- Single Garage Door
- Garage Door Opener
- Driveway
Home Design
- Brick Exterior Construction
- Slab Foundation
- Frame Construction
- Shingle Roof
- Composition Roof
- Masonry Siding
- Stone Siding
Interior Spaces
- 2,141 Sq Ft Home
- 1-Story Property
- High Ceiling
- Ceiling Fan
- Blinds
- Window Screens
- Entrance Foyer
- Family Room
- Multiple Living Areas
- Dining Room
- Neighborhood Views
Kitchen
- Breakfast Area or Nook
- Open to Family Room
- Breakfast Bar
- Oven
- Free-Standing Gas Range
- Microwave
- Dishwasher
- Stainless Steel Appliances
- Kitchen Island
- Granite Countertops
- Disposal
Flooring
- Carpet
- Tile
Bedrooms and Bathrooms
- 4 Main Level Bedrooms
- Walk-In Closet
- In-Law or Guest Suite
- 2 Full Bathrooms
- Double Vanity
Laundry
- Laundry Room
- Washer and Dryer
Home Security
- Security System Owned
- Fire and Smoke Detector
Schools
- Camacho Elementary School
- Leander Middle School
- Leander High School
Utilities
- Central Heating and Cooling System
- Vented Exhaust Fan
- Heating System Uses Natural Gas
- Underground Utilities
- Natural Gas Connected
- ENERGY STAR Qualified Water Heater
Additional Features
- Covered Patio or Porch
- Suburban Location
Listing and Financial Details
- Security Deposit $2,250
- Tenant pays for all utilities
- The owner pays for association fees
- $50 Application Fee
- Assessor Parcel Number 17W3383402D014
- Tax Block D
Community Details
Overview
- Property has a Home Owners Association
- Built by DR Horton
- Magnolia Creek Subdivision
Amenities
- Picnic Area
- Common Area
- Community Mailbox
Recreation
- Community Playground
- Community Pool
- Park
- Trails
Pet Policy
- Pet Deposit $300
- Dogs and Cats Allowed
- Breed Restrictions
- Medium pets allowed
Map
Source: Unlock MLS (Austin Board of REALTORS®)
MLS Number: 2290813
APN: R536438
- 924 Canvasback Creek Dr
- 508 Alsatian Ln
- 1104 Canadian Cove
- 840 Eagles Way
- 618 Bentwood Dr
- 618 Northern Trail
- 1107 Verbena Ct
- 1004 S West Dr
- 616 American Trail Unit 176
- 921 Dexter Dr
- 604 John Muir Trail
- 1302 Redbud Ln
- 414 Lion Dr
- 419 Bentwood Dr
- 1305 High Chaparral Dr
- 608 Municipal Dr Unit 3
- 608 Municipal Dr Unit 62
- 500 Municipal Dr Unit 6
- 500 Municipal Dr Unit 2
- 500 Municipal Dr Unit 106
- 1000 Moon Glow Dr
- 523 Powell Dr Unit 2003
- 523 Powell Dr
- 501 Horseshoe Dr
- 413 Lion Dr
- 1350 Sonny Dr
- 1133 Plano Ln
- 288 Deserti Rd
- 702 Spring Hollow Dr
- 405 Greener Dr
- 665 N Bagdad Rd
- 1640 W Broade St
- 348 Main St
- 609 Ranchero Rd
- 8421 183a Toll Rd
- 1680 Hero Way
- 960 Merrill Dr
- 528 S Brook Dr
- 680 Naumann Dr
- 181 S Brook Dr

