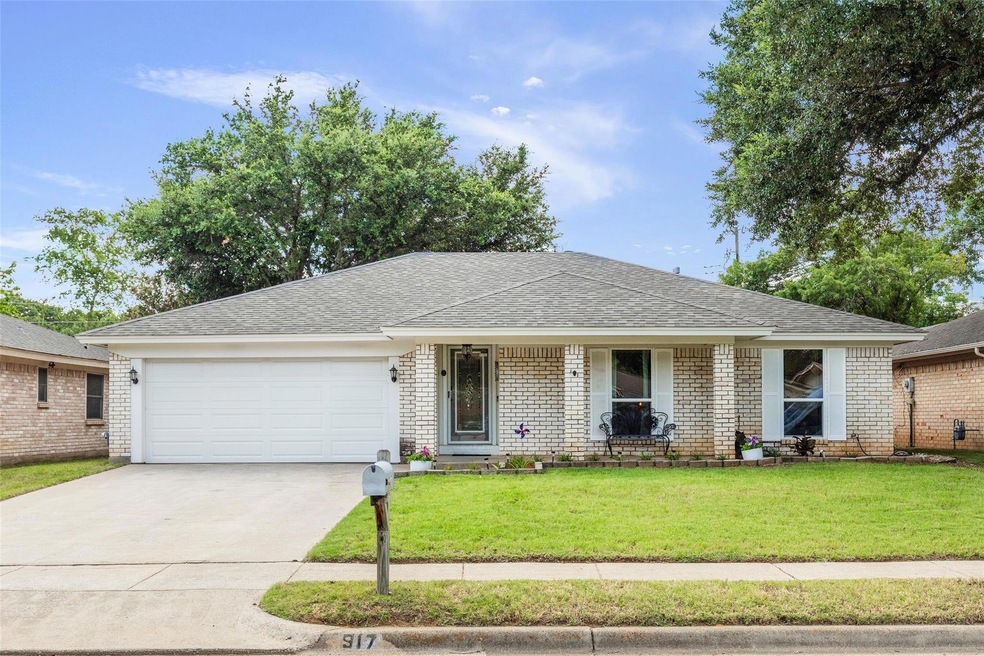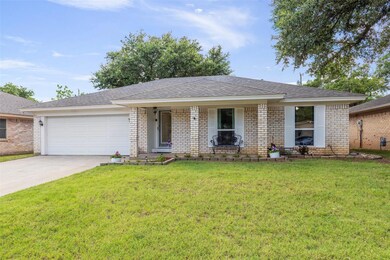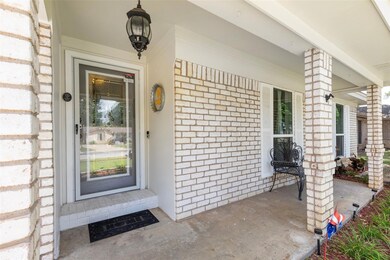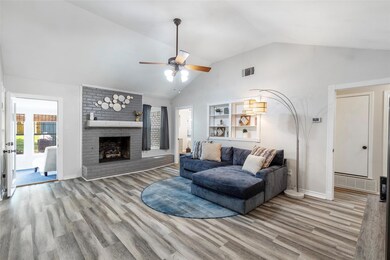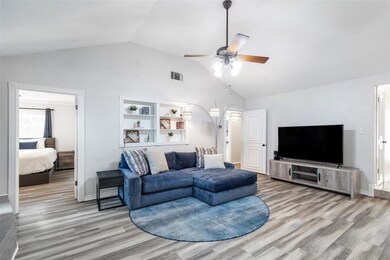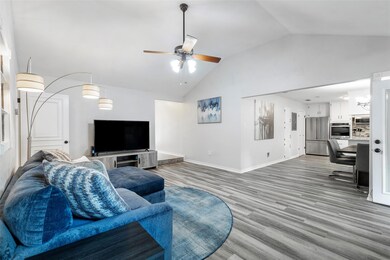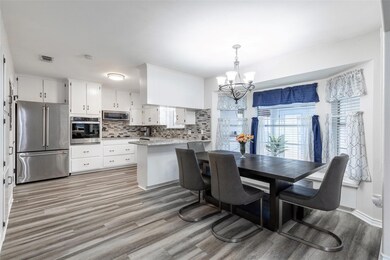
917 Columbus Ct Bedford, TX 76022
Highlights
- Traditional Architecture
- Engineered Wood Flooring
- Front Porch
- Bell Manor Elementary School Rated A
- Granite Countertops
- 2 Car Attached Garage
About This Home
As of August 2024Welcome to this beautifully updated 4-bdrm, 2-bath home in the highly sought-after HEB area! This lovely residence features an eat-in kitchen with granite countertops & newer appliances, perfect for culinary enthusiasts. The sizeable living room boasts a raised hearth gas fireplace, creating a cozy & inviting atmosphere. The separate primary suite includes a walk-in closet & ensuite bathroom, providing a private retreat. Three additional generously sized bdrms & an updated bath ensure ample space for family & guests. Enjoy the enclosed bonus sunroom & a large backyard with a brick paved patio area, perfect for relaxing. The home includes a whole house water softner & most windows have been replaced. The fence has been recently stained, roof & gutters are to be replaced. The hot tub & refrigerator convey with the home. Located within walking distance to a park & in close proximity to restaurants, multiple highways, and DFW Airport, this home offers both comfort & convenience.
Last Agent to Sell the Property
Coldwell Banker Apex, REALTORS Brokerage Phone: 602-402-6200 License #0650638 Listed on: 06/28/2024

Last Buyer's Agent
Julieanne Jones
Redfin Corporation License #0600601

Home Details
Home Type
- Single Family
Est. Annual Taxes
- $7,114
Year Built
- Built in 1977
Lot Details
- 7,275 Sq Ft Lot
- Wood Fence
- Landscaped
- Interior Lot
- Few Trees
- Back Yard
Parking
- 2 Car Attached Garage
- Front Facing Garage
- Driveway
Home Design
- Traditional Architecture
- Brick Exterior Construction
- Slab Foundation
- Shingle Roof
- Composition Roof
Interior Spaces
- 1,522 Sq Ft Home
- 1-Story Property
- Built-In Features
- Ceiling Fan
- Fireplace Features Masonry
- Gas Fireplace
- Living Room with Fireplace
Kitchen
- Eat-In Kitchen
- Electric Oven
- Electric Cooktop
- <<microwave>>
- Dishwasher
- Granite Countertops
- Disposal
Flooring
- Engineered Wood
- Ceramic Tile
Bedrooms and Bathrooms
- 4 Bedrooms
- Walk-In Closet
- 2 Full Bathrooms
- Double Vanity
Outdoor Features
- Patio
- Rain Gutters
- Front Porch
Schools
- Bellmanor Elementary School
- Trinity High School
Utilities
- Central Heating and Cooling System
- Heating System Uses Natural Gas
- Water Softener
- High Speed Internet
- Cable TV Available
Listing and Financial Details
- Legal Lot and Block 7 / I
- Assessor Parcel Number 00966371
Community Details
Overview
- Forest Ridge Add Subdivision
Recreation
- Community Playground
- Park
Ownership History
Purchase Details
Home Financials for this Owner
Home Financials are based on the most recent Mortgage that was taken out on this home.Purchase Details
Home Financials for this Owner
Home Financials are based on the most recent Mortgage that was taken out on this home.Similar Homes in Bedford, TX
Home Values in the Area
Average Home Value in this Area
Purchase History
| Date | Type | Sale Price | Title Company |
|---|---|---|---|
| Warranty Deed | -- | Wfg National Title | |
| Deed | -- | Fidelity National Title |
Mortgage History
| Date | Status | Loan Amount | Loan Type |
|---|---|---|---|
| Previous Owner | $345,000 | New Conventional | |
| Previous Owner | $34,200 | Stand Alone Second | |
| Previous Owner | $59,249 | VA | |
| Previous Owner | $20,608 | Credit Line Revolving |
Property History
| Date | Event | Price | Change | Sq Ft Price |
|---|---|---|---|---|
| 08/12/2024 08/12/24 | Sold | -- | -- | -- |
| 07/23/2024 07/23/24 | Pending | -- | -- | -- |
| 06/28/2024 06/28/24 | For Sale | $369,000 | +13.6% | $242 / Sq Ft |
| 05/19/2022 05/19/22 | Sold | -- | -- | -- |
| 04/26/2022 04/26/22 | Pending | -- | -- | -- |
| 04/21/2022 04/21/22 | For Sale | $324,900 | -- | $213 / Sq Ft |
Tax History Compared to Growth
Tax History
| Year | Tax Paid | Tax Assessment Tax Assessment Total Assessment is a certain percentage of the fair market value that is determined by local assessors to be the total taxable value of land and additions on the property. | Land | Improvement |
|---|---|---|---|---|
| 2024 | $7,114 | $389,265 | $65,000 | $324,265 |
| 2023 | $7,114 | $370,882 | $45,000 | $325,882 |
| 2022 | $5,331 | $248,880 | $45,000 | $203,880 |
| 2021 | $5,226 | $221,871 | $45,000 | $176,871 |
| 2020 | $4,805 | $202,107 | $45,000 | $157,107 |
| 2019 | $4,717 | $203,439 | $45,000 | $158,439 |
| 2018 | $3,906 | $176,521 | $18,000 | $158,521 |
| 2017 | $3,914 | $161,781 | $18,000 | $143,781 |
| 2016 | $3,575 | $147,771 | $18,000 | $129,771 |
| 2015 | $2,919 | $138,400 | $18,000 | $120,400 |
| 2014 | $2,919 | $127,200 | $18,000 | $109,200 |
Agents Affiliated with this Home
-
Lori Seale
L
Seller's Agent in 2024
Lori Seale
Coldwell Banker Apex, REALTORS
(602) 402-6200
1 in this area
27 Total Sales
-
J
Buyer's Agent in 2024
Julieanne Jones
Redfin Corporation
-
Ryan Gamill
R
Seller's Agent in 2022
Ryan Gamill
All City Real Estate, Ltd. Co.
(817) 291-8536
3 in this area
29 Total Sales
-
Lindsey Gamill
L
Seller Co-Listing Agent in 2022
Lindsey Gamill
All City Real Estate, Ltd. Co.
(817) 313-8454
4 in this area
54 Total Sales
-
Christie Cannon

Buyer's Agent in 2022
Christie Cannon
Keller Williams Frisco Stars
(972) 215-7747
13 in this area
2,677 Total Sales
Map
Source: North Texas Real Estate Information Systems (NTREIS)
MLS Number: 20659122
APN: 00966371
- 909 Columbus Ct
- 1425 Bryan Dr
- 904 Dee Ln
- 1031 Boston Blvd
- 805 Dee Ln
- 933 Charleston Ct
- 1701 Winchester Way
- 2 Linderhof Cir
- 909 Overhill Dr
- 952 Charleston Dr
- 1517 Schumac Ln
- 1204 Edgecliff Dr
- 2009 Gettysburg Place
- 1509 Autumn Chase Square
- 2101 Gettysburg Place
- 924 Chateau Valee Cir
- 613 Rankin Dr
- 1426 El Camino Real
- 1211 Circle Ln
- 1102 David Dr
