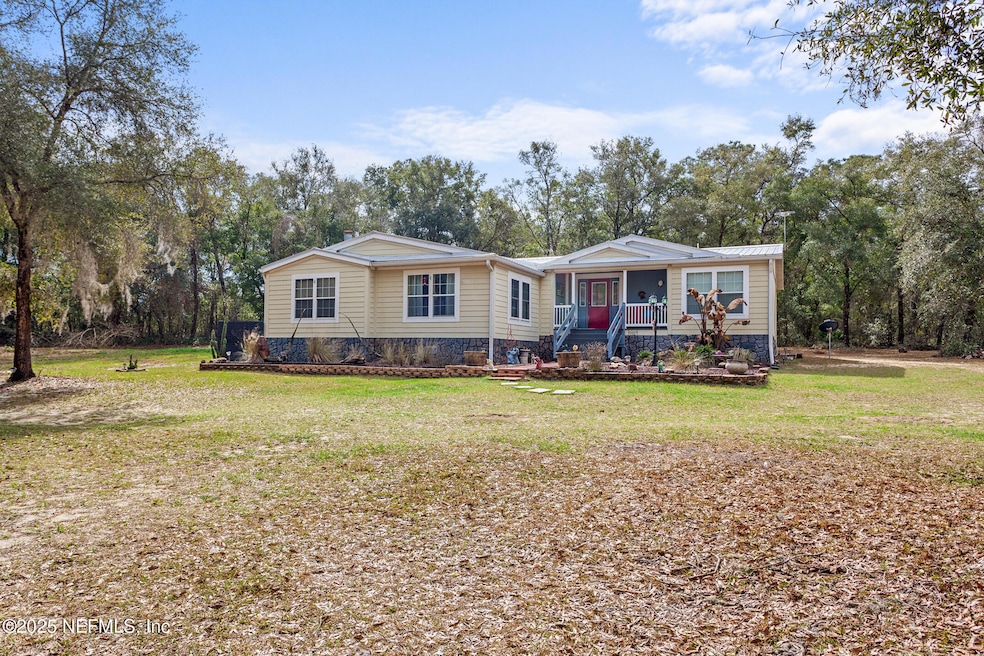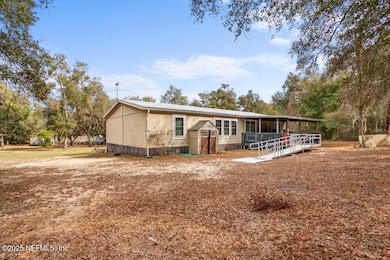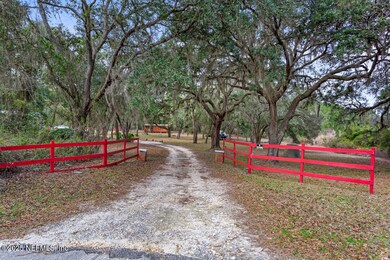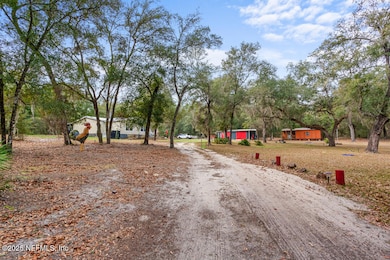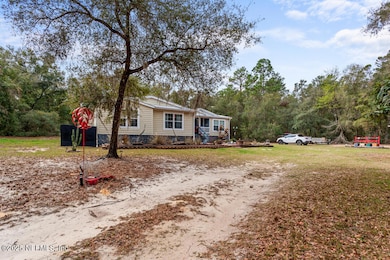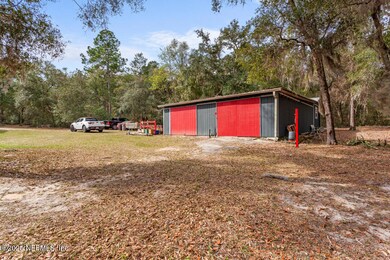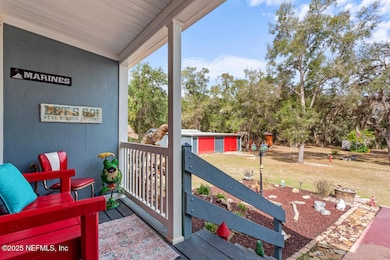
917 County Road 315 Melrose, FL 32666
Highlights
- RV Access or Parking
- 3.69 Acre Lot
- Deck
- Pond View
- Open Floorplan
- Vaulted Ceiling
About This Home
As of May 2025If you like the peace and quiet of country living with plenty of room for all your toys and fury friends, you need to take a close look at this spacious home. The 1,344 sq ft barn serves as a 2-car garage with plenty of additional room for storage or a workshop. It also has an attached room plumbed for an office or efficiency. Did I mention the second electrical service for your RV port. Located just south of the intersection of State Rd 100 and County Rd 315, you're conveniently located between Palatka and Key Stone Heights and a short drive to Gainesville or St. Augustine. NOTE: This property has already been appraised and passed inspections (foundation & septic) to qualify for FHA financing.
Last Agent to Sell the Property
INTERLACHEN REALTY SERVICES, INC License #0651162 Listed on: 04/08/2025
Property Details
Home Type
- Mobile/Manufactured
Est. Annual Taxes
- $262
Year Built
- Built in 2006 | Remodeled
Lot Details
- 3.69 Acre Lot
- Property fronts a county road
- North Facing Home
- Irregular Lot
- Cleared Lot
- Many Trees
Parking
- 2 Car Garage
- Additional Parking
- Off-Street Parking
- RV Access or Parking
Home Design
- Wood Frame Construction
- Metal Roof
- Siding
Interior Spaces
- 2,225 Sq Ft Home
- 1-Story Property
- Open Floorplan
- Built-In Features
- Vaulted Ceiling
- Ceiling Fan
- Laminate Flooring
- Pond Views
- Fire and Smoke Detector
Kitchen
- Eat-In Kitchen
- Breakfast Bar
- Convection Oven
- Electric Oven
- Electric Cooktop
- Microwave
- Ice Maker
- Dishwasher
- Kitchen Island
Bedrooms and Bathrooms
- 3 Bedrooms
- Split Bedroom Floorplan
- Dual Closets
- Walk-In Closet
- 2 Full Bathrooms
- Bathtub With Separate Shower Stall
Laundry
- Dryer
- Washer
Accessible Home Design
- Accessible Full Bathroom
- Accessible Bedroom
- Accessible Hallway
- Accessibility Features
- Accessible Approach with Ramp
- Accessible Entrance
Outdoor Features
- Deck
- Fire Pit
- Front Porch
Farming
- Agricultural
Utilities
- Central Heating and Cooling System
- 200+ Amp Service
- Well
- Electric Water Heater
- Septic Tank
Community Details
- No Home Owners Association
- Grandin Subdivision
Listing and Financial Details
- Assessor Parcel Number 080924000002300000
Similar Homes in the area
Home Values in the Area
Average Home Value in this Area
Property History
| Date | Event | Price | Change | Sq Ft Price |
|---|---|---|---|---|
| 05/22/2025 05/22/25 | Sold | $329,000 | 0.0% | $148 / Sq Ft |
| 04/08/2025 04/08/25 | For Sale | $329,000 | 0.0% | $148 / Sq Ft |
| 03/08/2025 03/08/25 | Pending | -- | -- | -- |
| 03/03/2025 03/03/25 | Price Changed | $329,000 | -3.2% | $148 / Sq Ft |
| 02/17/2025 02/17/25 | For Sale | $339,900 | -- | $153 / Sq Ft |
Tax History Compared to Growth
Agents Affiliated with this Home
-
L
Seller's Agent in 2025
Larry Dixon
INTERLACHEN REALTY SERVICES, INC
-
D
Buyer's Agent in 2025
David Butts
JPAR CITY AND BEACH
Map
Source: realMLS (Northeast Florida Multiple Listing Service)
MLS Number: 2070765
- 1375 State Road 100
- TBD County Road 315
- 123 Ramsey Dr
- 112 Sadie Ln
- 0 W Ohio St
- 207 N Palmetto Ave
- 163 Swisher Lake Trail
- 00000 Blazing Star Rd
- 93 Tucker Lake Rd
- 89 Tucker Lake Rd
- 0000 Lake Everett Dr
- 162 Putnam Loop Rd
- 0000 Lone Pine Trail
- 115 Bream Dr
- 5552 Darwood St
- 7935 Honeydew Cir
- 7929 Honeydew Cir
- 101 Gobbler Rd
- 0 Darwood St Unit 2080744
- 1208 N County Road 315
