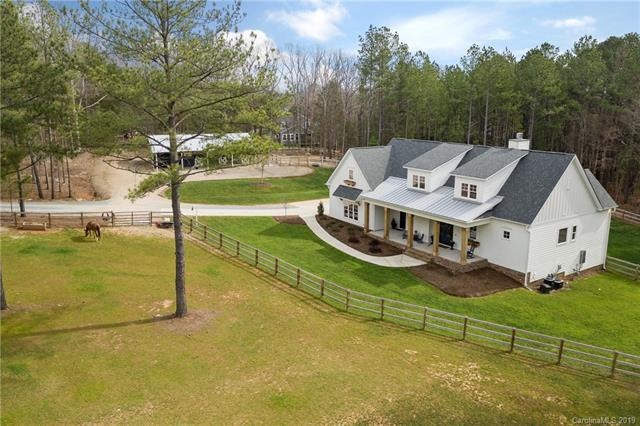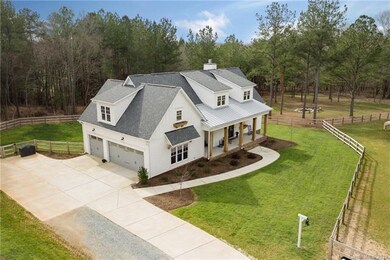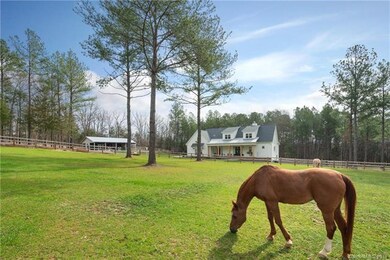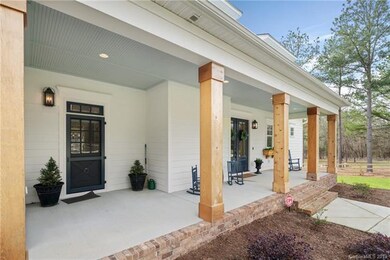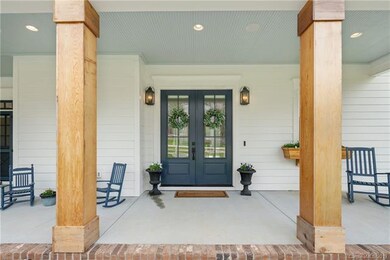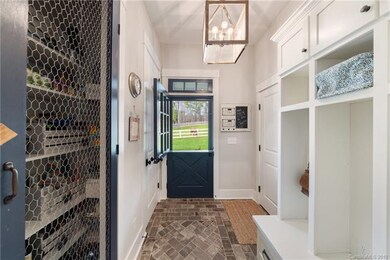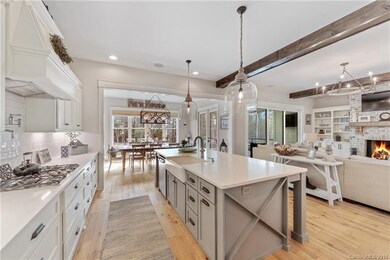
917 Cuthbertson Rd Waxhaw, NC 28173
Estimated Value: $1,115,594 - $1,320,000
Highlights
- Horse Facilities
- Barn
- Private Lot
- New Town Elementary School Rated A
- Open Floorplan
- Wood Flooring
About This Home
As of April 2019Beautiful Custom Farmhouse On 5.48 Acres With 4-Stall Horse Barn And 2 Fenced Pastures. Rocking Chair Front Porch With Cedar Accents. Open Floor Plan With White Oak Hardwood Floors, Shiplap Walls And Ceilings. Fantastic Kitchen With Quartz Countertops, Double Ovens, Decorative Glass Front Cabinets, Farmhouse Apron Sink, Pot Filler, Built In Wine Rack And Separate Icemaker. Luxurious Master Suite With Free Standing Soaking Tub, Separate Walk In Shower, Dual Vanities And Walk In Closet. Special Details To Include Two Cozy Fireplaces, Built In Bookshelves, Surround Sound, Hearth Room, Mudroom With Built In Lockers, Screened In Back Porch. This Home Is Filled With Unique Details Throughout!
Home Details
Home Type
- Single Family
Year Built
- Built in 2017
Lot Details
- Private Lot
- Many Trees
Parking
- Gravel Driveway
Home Design
- Farmhouse Style Home
Interior Spaces
- Open Floorplan
- Wood Burning Fireplace
- Crawl Space
- Kitchen Island
- Attic
Flooring
- Wood
- Tile
Bedrooms and Bathrooms
- Walk-In Closet
Farming
- Barn
- Pasture
- Fenced For Cattle
Additional Features
- Fire Pit
- Septic Tank
Community Details
- Horse Facilities
Listing and Financial Details
- Assessor Parcel Number 06-105-055
Ownership History
Purchase Details
Home Financials for this Owner
Home Financials are based on the most recent Mortgage that was taken out on this home.Purchase Details
Home Financials for this Owner
Home Financials are based on the most recent Mortgage that was taken out on this home.Purchase Details
Home Financials for this Owner
Home Financials are based on the most recent Mortgage that was taken out on this home.Purchase Details
Similar Homes in Waxhaw, NC
Home Values in the Area
Average Home Value in this Area
Purchase History
| Date | Buyer | Sale Price | Title Company |
|---|---|---|---|
| Terkeurst Hope | $840,000 | None Listed On Document | |
| Terkeurst Lysa K | $815,000 | None Available | |
| Sutton Casey Aaron | $205,000 | None Available | |
| Mcginty Stephen H | $78,000 | -- |
Mortgage History
| Date | Status | Borrower | Loan Amount |
|---|---|---|---|
| Open | Terkeurst Hope | $588,000 | |
| Previous Owner | Terkeurst Lysa K | $611,250 | |
| Previous Owner | Sutton Casey Aaron | $42,200 | |
| Previous Owner | Sutton Casey Aaron | $509,000 | |
| Previous Owner | Sutton Casey Aaron | $46,790 | |
| Previous Owner | Sutton Casey Aaron | $450,000 | |
| Previous Owner | Sutton Casey Aaron | $153,750 |
Property History
| Date | Event | Price | Change | Sq Ft Price |
|---|---|---|---|---|
| 04/15/2019 04/15/19 | Sold | $815,000 | -1.2% | $259 / Sq Ft |
| 03/01/2019 03/01/19 | For Sale | $825,000 | -- | $262 / Sq Ft |
| 03/01/2019 03/01/19 | Pending | -- | -- | -- |
Tax History Compared to Growth
Tax History
| Year | Tax Paid | Tax Assessment Tax Assessment Total Assessment is a certain percentage of the fair market value that is determined by local assessors to be the total taxable value of land and additions on the property. | Land | Improvement |
|---|---|---|---|---|
| 2024 | $4,541 | $723,300 | $196,600 | $526,700 |
| 2023 | $4,524 | $723,300 | $196,600 | $526,700 |
| 2022 | $4,524 | $723,300 | $196,600 | $526,700 |
| 2021 | $4,514 | $723,300 | $196,600 | $526,700 |
| 2020 | $3,585 | $444,890 | $139,290 | $305,600 |
| 2019 | $3,409 | $444,890 | $139,290 | $305,600 |
| 2018 | $3,409 | $444,890 | $139,290 | $305,600 |
| 2017 | $1,129 | $139,300 | $139,300 | $0 |
| 2016 | $896 | $112,590 | $112,590 | $0 |
| 2015 | $906 | $112,590 | $112,590 | $0 |
| 2014 | -- | $119,120 | $119,120 | $0 |
Agents Affiliated with this Home
-
Jody Munn

Seller's Agent in 2019
Jody Munn
COMPASS
(704) 724-8622
150 Total Sales
-
Amy Lykins

Buyer's Agent in 2019
Amy Lykins
The Clay Group
(704) 677-2235
11 Total Sales
Map
Source: Canopy MLS (Canopy Realtor® Association)
MLS Number: CAR3477707
APN: 06-105-055
- 6309 New Town Rd
- 1220 Cuthbertson Rd
- 6017 Lowergate Dr
- 3017 Chisholm Ct
- 6114 Will Plyler Rd
- 1317 Waynewood Dr
- 7001 New Town Rd
- 2679 Southern Trace Dr
- 1605 Ambergate Dr
- 2306 Wesley Landing Rd
- 2261 Lincolnshire Ln
- 707 Five Leaf Ln
- 525 Chase Prairie Ln
- 7005 New Town Rd
- 1336 Dobson Dr
- 405 Creeping Cedar Ct
- 617 Beauhaven Ln
- 3020 Sewee Ln
- 422 Deer Brush Ln
- 331 Skyecroft Way
- 917 Cuthbertson Rd
- 0000 Cuthbertson Rd Unit 6.87 acres
- 912 Farm Creek Rd
- 907 Cuthbertson Rd
- 916 Farm Creek Rd
- 906 Farm Creek Rd
- 906 Farm Creek Rd Unit 57
- 1008 Cuthbertson Rd
- 6502 Carriage Ln
- 6510 Carriage Ln
- 900 Farm Creek Rd
- 1016 Cuthbertson Rd
- 909 Farm Creek Rd
- 909 Farm Creek Rd Unit 2
- 915 Farm Creek Rd
- lot 32 Farm Creek Rd
- 1015 Cuthbertson Rd
- 903 Farm Creek Rd
- 921 Farm Creek Rd
- 6505 Carriage Ln
