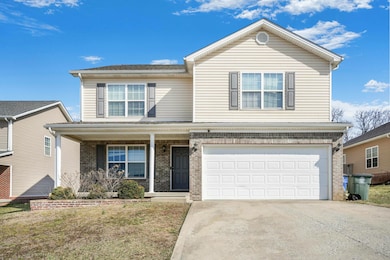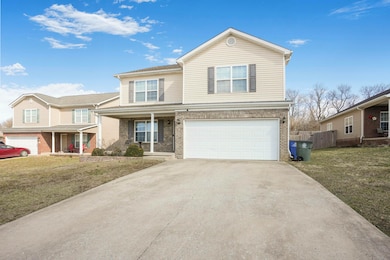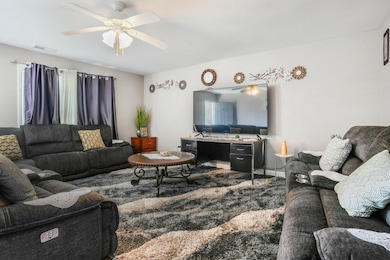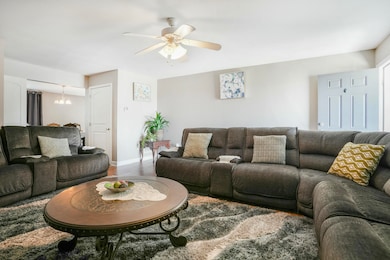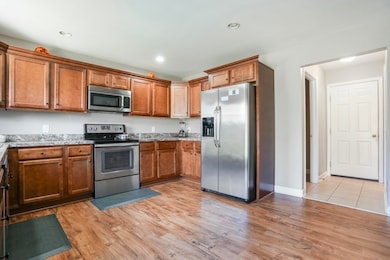917 Dawson Creek Way Lexington, KY 40511
Winburn-Griffin Gate NeighborhoodEstimated payment $2,182/month
Highlights
- Fireplace
- Eat-In Kitchen
- Walk-In Closet
- Attached Garage
- Brick Veneer
- Cooling Available
About This Home
Welcome to 917 Dawson Creek Way, a beautifully maintained home in the heart of Lexington, KY. This inviting property features 3 spacious bedrooms, 2.5 bathrooms, and an open-concept living area perfect for entertaining. The modern kitchen boasts stainless steel appliances, granite countertops, and ample cabinet space.
Enjoy the cozy fireplace in the living room, or step outside to the private backyard, ideal for relaxing or hosting gatherings. The primary suite offers a walk-in closet and an ensuite bath with dual vanities. Additional highlights include a two-car garage, updated flooring, and plenty of natural light throughout.
Located in a desirable neighborhood, this home is just minutes from shopping, dining, and top-rated schools. Don't miss this incredible opportunity—schedule your showing today!
Home Details
Home Type
- Single Family
Year Built
- Built in 2015
Lot Details
- 7,728 Sq Ft Lot
- Wood Fence
- Wire Fence
Home Design
- Brick Veneer
- Block Foundation
- Slab Foundation
- Composition Roof
- Vinyl Siding
Interior Spaces
- 2,370 Sq Ft Home
- 2-Story Property
- Ceiling Fan
- Fireplace
- Blinds
- Window Screens
- Living Room
- Attic Access Panel
- Property Views
Kitchen
- Eat-In Kitchen
- Oven or Range
- Microwave
- Dishwasher
Flooring
- Carpet
- Vinyl
Bedrooms and Bathrooms
- 4 Bedrooms
- Walk-In Closet
Laundry
- Laundry on main level
- Washer and Electric Dryer Hookup
Parking
- Attached Garage
- Driveway
- Off-Street Parking
Outdoor Features
- Patio
Schools
- Mary Todd Elementary School
- Winburn Middle School
- Bryan Station High School
Utilities
- Cooling Available
- Heating Available
- Electric Water Heater
Community Details
- Newtown Springs Subdivision
Listing and Financial Details
- Assessor Parcel Number 38195990
Map
Home Values in the Area
Average Home Value in this Area
Tax History
| Year | Tax Paid | Tax Assessment Tax Assessment Total Assessment is a certain percentage of the fair market value that is determined by local assessors to be the total taxable value of land and additions on the property. | Land | Improvement |
|---|---|---|---|---|
| 2025 | $3,488 | $282,100 | $0 | $0 |
| 2024 | $3,488 | $282,100 | $0 | $0 |
| 2023 | $3,488 | $282,100 | $0 | $0 |
| 2022 | $3,604 | $282,100 | $0 | $0 |
| 2021 | $2,938 | $230,000 | $0 | $0 |
| 2020 | $2,364 | $185,100 | $0 | $0 |
| 2019 | $2,364 | $185,100 | $0 | $0 |
| 2018 | $2,364 | $185,100 | $0 | $0 |
| 2017 | $2,253 | $185,100 | $0 | $0 |
| 2015 | $336 | $30,000 | $0 | $0 |
| 2014 | $336 | $30,000 | $0 | $0 |
| 2012 | $336 | $30,000 | $0 | $0 |
Property History
| Date | Event | Price | List to Sale | Price per Sq Ft | Prior Sale |
|---|---|---|---|---|---|
| 07/09/2025 07/09/25 | Price Changed | $359,900 | -4.0% | $152 / Sq Ft | |
| 03/18/2025 03/18/25 | For Sale | $375,000 | +63.0% | $158 / Sq Ft | |
| 10/07/2020 10/07/20 | Sold | $230,000 | 0.0% | $97 / Sq Ft | View Prior Sale |
| 08/28/2020 08/28/20 | Pending | -- | -- | -- | |
| 08/28/2020 08/28/20 | For Sale | $230,000 | +24.3% | $97 / Sq Ft | |
| 04/08/2016 04/08/16 | Sold | $185,100 | 0.0% | $78 / Sq Ft | View Prior Sale |
| 02/24/2016 02/24/16 | Pending | -- | -- | -- | |
| 02/09/2016 02/09/16 | For Sale | $185,100 | -- | $78 / Sq Ft |
Purchase History
| Date | Type | Sale Price | Title Company |
|---|---|---|---|
| Deed | $230,000 | -- | |
| Deed | $185,100 | -- | |
| Deed | $25,000 | -- |
Mortgage History
| Date | Status | Loan Amount | Loan Type |
|---|---|---|---|
| Previous Owner | $175,845 | Purchase Money Mortgage | |
| Previous Owner | $121,600 | Purchase Money Mortgage |
Source: ImagineMLS (Bluegrass REALTORS®)
MLS Number: 25004604
APN: 38195990
- 740 Dawson Springs Way
- 1052 Griffin Gate Dr
- 1437 Sugar Maple Ct
- 1001 Griffin Gate Dr
- 629 Hollow Creek Rd
- 1558 Player Dr
- 1563 La Salle Rd
- 1667 Snow Goose Cir
- 1857 Bridgestone Dr
- 1883 Bridgestone Dr
- 1949 Millbank Rd
- 1015 Pennebaker Dr
- 485 Scottsdale Cir
- 1164 Winburn Dr
- 1930 Cobyville Ct
- 405 Saint John Ct
- 1766 Russell Cave Rd
- 610 Radcliffe Rd
- 1860 Russell Cave Rd
- 1724 Silver Ln
- 1053 Winburn Dr
- 500-522 Hollow Creek Rd
- 416 Hollow Creek Rd
- 750 Ward Dr
- 1975 Russell Cave Rd
- 471 Price Rd
- 1001 N Broadway Unit 2
- 933 N Broadway Unit 3
- 921 N Broadway Unit 6
- 958 Effie Rd
- 644 Bellaire Ave
- 118 Bermuda Ave
- 2484 Feathersound
- 2452 Feathersound
- 2313 Tanksley Way
- 2677 Hailey Rose Way
- 2509 Guildhall Ln
- 1961 Drummond Dr
- 345 Blackburn Ave
- 2601 Hailey Rose Way

