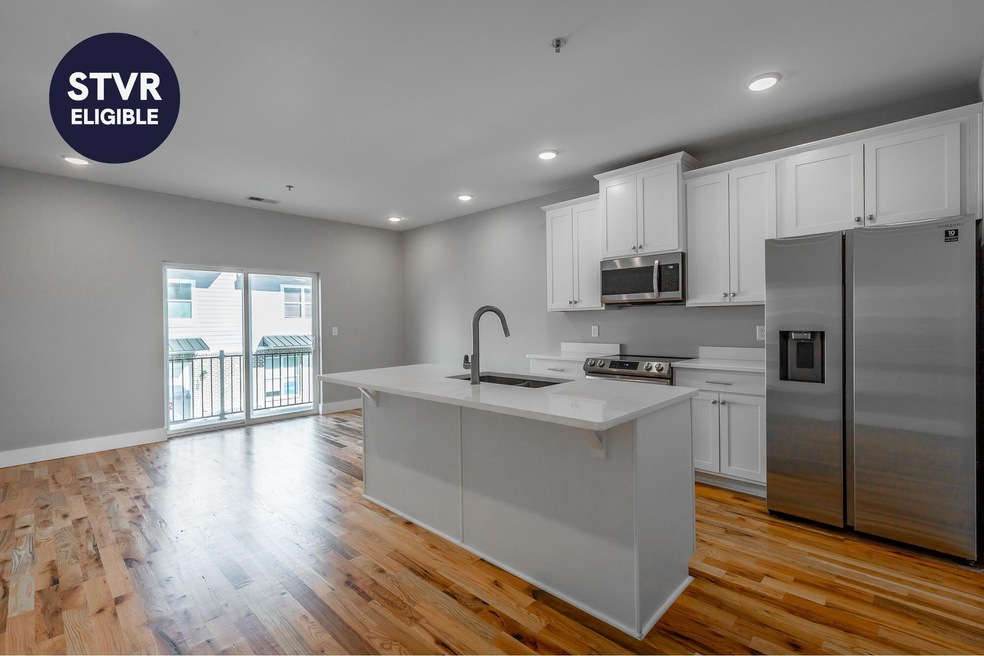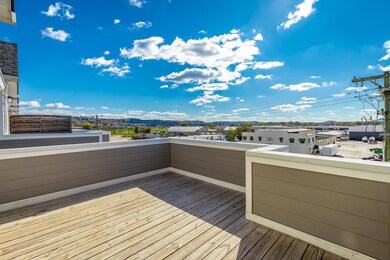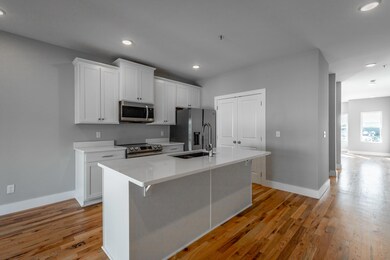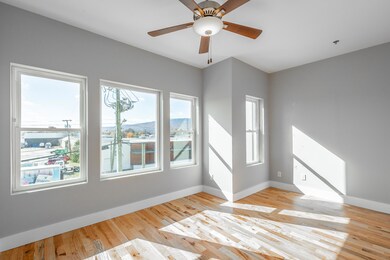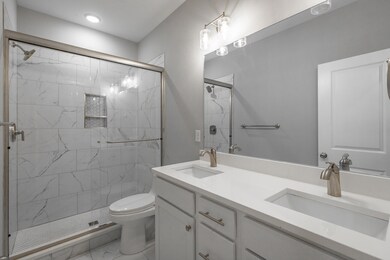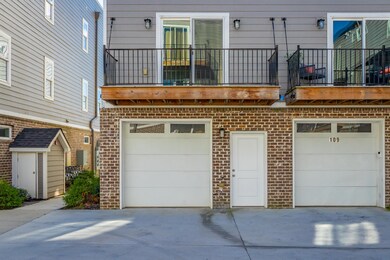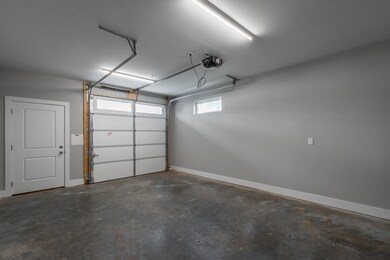Welcome to this exceptional end-unit Townhome opportunity, located in Chattanooga's desirable Southside neighborhood. This property is ELIGIBLE TO BE USED AS A SHORT TERM VACATION RENTAL per the city of Chattanooga (zoned UCG: https://chattanooga.gov/pay-and-apply/permits-applications/short-term-rental ).
Built as new construction in 2021, this modern townhome offers stunning balcony views of Lookout Mountain and unparalleled convenience, located immediately beside Oddstory Brewing Company and just steps from Southside and Main Street's trendy restaurants, shops, and entertainment. Boasting 2,286 square feet, this four-level end-unit features four bedrooms, three full baths plus one half bath, refinished oak floors, and an attached garage.
The open-concept kitchen includes a large island, quartz countertops, stainless steel appliances, and ample pantry storage, complemented by a grilling porch for year-round enjoyment. Natural light floods the home through tall ceilings and gleaming hardwood floors, while the private rooftop patio provides breathtaking, unobstructed views—ideal for relaxing or entertaining.
With its versatile layout, the first floor can serve as a private guest suite or home office, making this property ideal for live, work, and play. HOA fees of $60/month cover lawn care and exterior maintenance, and the UCG zoning adds flexibility for future use.
Don't miss this incredible opportunity to own a stunning townhome in the heart of Chattanooga. Schedule your private showing today!

