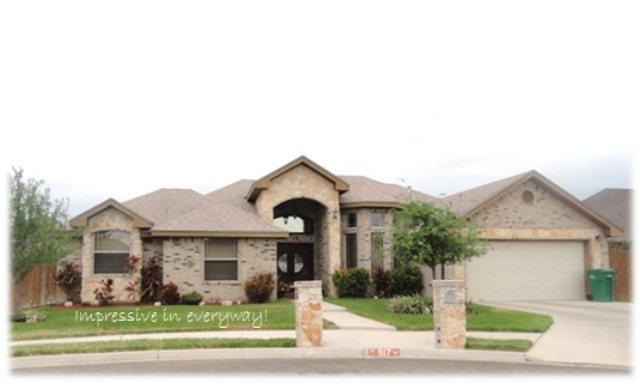Estimated Value: $252,620 - $282,000
Highlights
- Spa
- Wood Flooring
- High Ceiling
- Mature Trees
- Jettted Tub and Separate Shower in Primary Bathroom
- Stone Countertops
About This Home
As of May 2013☆ Impressive in every way! ☆ Sophisticated 4 bedroom home with high,suspended ceilings and high end design features that add to its desirability! Conveniently nestled in a spacious cul-de-sac just seconds from the expressway!You will be amazed from the moment you walk in to the beautiful foyer and catch a glimpse of the arched entries and the family room. The gorgeous gourmet kitchen has granite counters,a raised snack bar and intricate, dark cabinetry. Adjoining to both dining areas allows for a fun and open integration of the two spaces. A master suite retreat is split from 3 lovely bedrooms and contains a lavish master bathroom! Complete with dual sinks,separate shower,jetted tub, and a walk-in closets. Outdoors, enjoy a spacious backyard and covered patio great for BBQs.
Home Details
Home Type
- Single Family
Est. Annual Taxes
- $3,994
Year Built
- Built in 2006
Lot Details
- 7,841 Sq Ft Lot
- Cul-De-Sac
- Privacy Fence
- Sprinkler System
- Mature Trees
Parking
- 2 Car Attached Garage
- Front Facing Garage
- Garage Door Opener
Home Design
- Brick Exterior Construction
- Slab Foundation
- Composition Shingle Roof
- Stone
Interior Spaces
- 1,924 Sq Ft Home
- 1-Story Property
- Wired For Sound
- Built-In Features
- High Ceiling
- Ceiling Fan
- Double Pane Windows
- Blinds
- Entrance Foyer
- Home Security System
Kitchen
- Electric Range
- Stone Countertops
Flooring
- Wood
- Laminate
- Tile
Bedrooms and Bathrooms
- 4 Bedrooms
- Split Bedroom Floorplan
- Walk-In Closet
- 2 Full Bathrooms
- Dual Vanity Sinks in Primary Bathroom
- Jettted Tub and Separate Shower in Primary Bathroom
Outdoor Features
- Spa
- Covered Patio or Porch
Schools
- Longoria Elementary School
- Lbj Middle School
- Psja North High School
Utilities
- Central Heating and Cooling System
- Electric Water Heater
- Cable TV Available
Community Details
- No Home Owners Association
- Rea Subdivision
Listing and Financial Details
- Home warranty included in the sale of the property
- Assessor Parcel Number R134100000002600
Ownership History
Purchase Details
Home Financials for this Owner
Home Financials are based on the most recent Mortgage that was taken out on this home.Purchase Details
Home Financials for this Owner
Home Financials are based on the most recent Mortgage that was taken out on this home.Purchase Details
Home Financials for this Owner
Home Financials are based on the most recent Mortgage that was taken out on this home.Home Values in the Area
Average Home Value in this Area
Purchase History
| Date | Buyer | Sale Price | Title Company |
|---|---|---|---|
| Cavazos Veronica Chavez | -- | Edwards Abstract And Title C | |
| Esparza Pedro | -- | Sierra Title | |
| Perez Elias | -- | Charge Sierra Title |
Mortgage History
| Date | Status | Borrower | Loan Amount |
|---|---|---|---|
| Open | Cavazos Veronica Chavez | $152,192 | |
| Previous Owner | Esparza Pedro | $125,377 | |
| Previous Owner | Perez Elias | $122,087 |
Property History
| Date | Event | Price | List to Sale | Price per Sq Ft |
|---|---|---|---|---|
| 05/30/2013 05/30/13 | Sold | -- | -- | -- |
| 05/17/2013 05/17/13 | Pending | -- | -- | -- |
| 03/26/2013 03/26/13 | For Sale | $155,000 | -- | $81 / Sq Ft |
Tax History Compared to Growth
Tax History
| Year | Tax Paid | Tax Assessment Tax Assessment Total Assessment is a certain percentage of the fair market value that is determined by local assessors to be the total taxable value of land and additions on the property. | Land | Improvement |
|---|---|---|---|---|
| 2025 | $5,254 | $257,250 | -- | -- |
| 2024 | $5,254 | $233,864 | $44,038 | $189,826 |
| 2023 | $6,055 | $225,924 | $0 | $0 |
| 2022 | $5,761 | $205,385 | $0 | $0 |
| 2021 | $5,333 | $186,714 | $44,825 | $141,889 |
| 2020 | $5,068 | $175,189 | $44,825 | $130,364 |
| 2019 | $4,737 | $161,635 | $35,388 | $126,247 |
| 2018 | $4,631 | $157,109 | $29,490 | $127,619 |
| 2017 | $4,711 | $158,480 | $29,490 | $128,990 |
| 2016 | $4,752 | $159,854 | $29,490 | $130,364 |
| 2015 | $4,220 | $161,226 | $29,490 | $131,736 |
Map
Source: Greater McAllen Association of REALTORS®
MLS Number: 163849
APN: R1341-00-000-0026-00
- 1909 N Gumwood St
- 905 E Brady Cir
- 313 E Meandering Way Ave
- 4713 N Juniper St
- 5704 N Ebony St
- 00 E Ferguson Ave
- 809 E Ferguson St
- 1007 E Bagwell St
- 1010 E Bagwell St
- 921 E Alan St
- 0 Ferguson Ave Unit 394023
- 207 E Diaz Ave
- 746 Sharm Dr
- 205 E Lee St
- 1218 E Alan St
- 1220 E Alan St
- 0 N I Rd Unit 490797
- 2016 N Cage Blvd
- 2400 S Cage Blvd
- 1500 Samara Ave Unit 3
- 917 E Diaz Cir
- 921 Tinman Cir
- 913 E Diaz Cir
- 916 E Garcia Cir
- 920 Scarecrow Dr
- 925 Tinman Cir
- 912 E Garcia Cir
- 909 E Diaz Cir
- 909 E Diaz Cir
- 916 E Diaz Cir
- 924 Scarecrow Dr
- 912 E Diaz Cir
- 920 Tinman Cir
- 908 E Garcia Cir
- 908 E Garcia Cir Unit LOT 31
- 1001 Tinman Cir
- 905 E Diaz Cir
- 924 Tinman Cir
- 908 E Diaz Cir
- 1000 Scarecrow Dr
