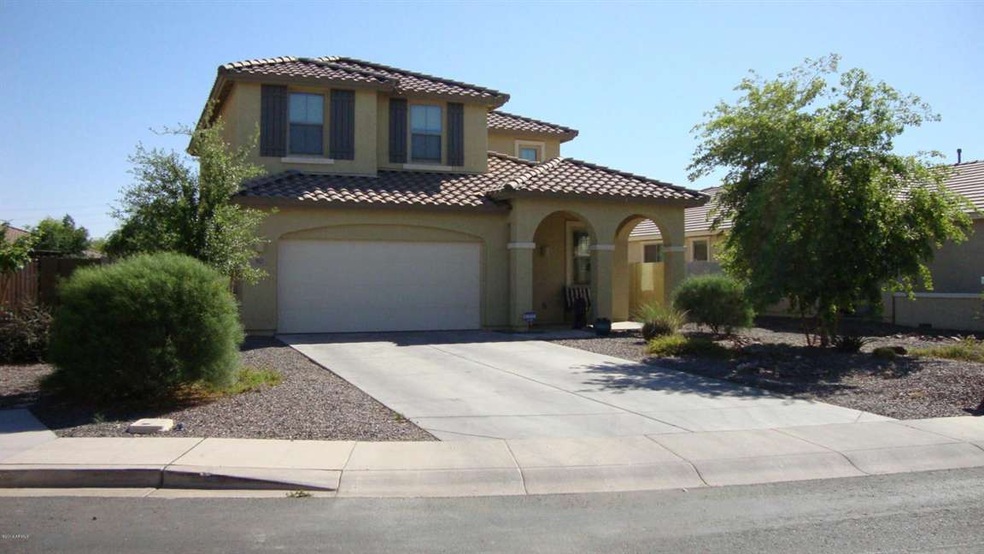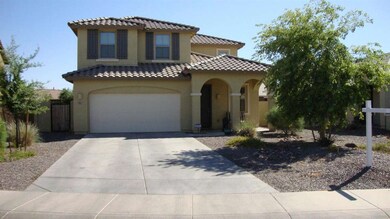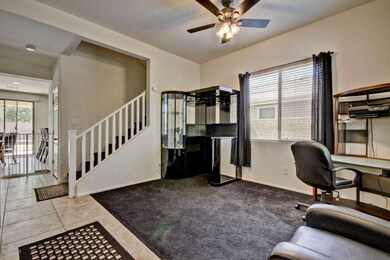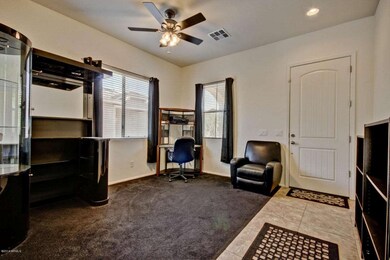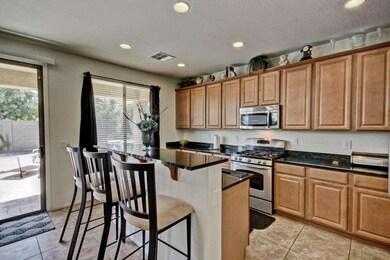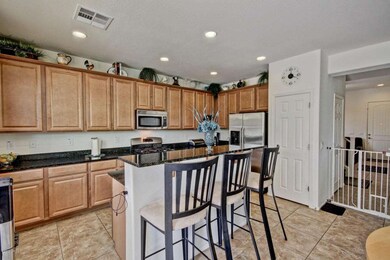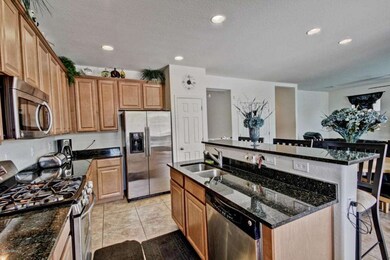
917 E Furness Dr Gilbert, AZ 85297
South Gilbert NeighborhoodHighlights
- Heated Spa
- Community Lake
- Tennis Courts
- Weinberg Gifted Academy Rated A
- Granite Countertops
- Covered patio or porch
About This Home
As of April 2022Beautiful home AND drop-dead gorgeous backyard. Great curb appeal with mature landscaping in desirable Layton Lakes community. Neutral interior tones with plush carpet and designer tile floor. Gorgeous gourment kitchen boasts center island, breakfast bar, stainless steel appliances, granite and upgraded maple cabinetry. Oversized laundry with additional storage. Main floor powder room. Carpeted stairway to second level bedrooms. Spacious master suite with private master bathroom. Fantastic backyard setting with covered patio,built-in BBQ, patio with travertine pavers, above ground spa area and sparkling play pool. Perfect for outdoor entertaining. ALL POOL & PATIO FURNITURE STAY WITH THE HOME! Call now to see this gorgeous home and all it has to offer!
Last Agent to Sell the Property
Bruce Pulford
Realty ONE Group License #SA627053000 Listed on: 04/01/2014
Co-Listed By
Sheila Pulford
Realty ONE Group License #SA563557000
Home Details
Home Type
- Single Family
Est. Annual Taxes
- $1,648
Year Built
- Built in 2010
Lot Details
- 6,827 Sq Ft Lot
- Desert faces the front and back of the property
- Block Wall Fence
HOA Fees
- $83 Monthly HOA Fees
Parking
- 2 Car Direct Access Garage
- Garage Door Opener
Home Design
- Wood Frame Construction
- Tile Roof
- Stucco
Interior Spaces
- 2,104 Sq Ft Home
- 2-Story Property
- Ceiling height of 9 feet or more
- Ceiling Fan
- Double Pane Windows
- Tinted Windows
Kitchen
- Eat-In Kitchen
- Breakfast Bar
- Built-In Microwave
- Kitchen Island
- Granite Countertops
Flooring
- Carpet
- Tile
Bedrooms and Bathrooms
- 4 Bedrooms
- Primary Bathroom is a Full Bathroom
- 2.5 Bathrooms
- Dual Vanity Sinks in Primary Bathroom
Pool
- Heated Spa
- Play Pool
- Above Ground Spa
Outdoor Features
- Covered patio or porch
- Built-In Barbecue
Schools
- Weinberg Elementary School
- Willie & Coy Payne Jr. High Middle School
- Perry High School
Utilities
- Refrigerated Cooling System
- Zoned Heating
- Heating System Uses Natural Gas
- High Speed Internet
- Cable TV Available
Listing and Financial Details
- Tax Lot 68
- Assessor Parcel Number 304-58-085-A
Community Details
Overview
- Association fees include ground maintenance
- Aam Association, Phone Number (602) 957-9191
- Built by Lennar
- Layton Lakes Subdivision
- Community Lake
Recreation
- Tennis Courts
- Community Playground
- Bike Trail
Ownership History
Purchase Details
Home Financials for this Owner
Home Financials are based on the most recent Mortgage that was taken out on this home.Purchase Details
Home Financials for this Owner
Home Financials are based on the most recent Mortgage that was taken out on this home.Similar Homes in the area
Home Values in the Area
Average Home Value in this Area
Purchase History
| Date | Type | Sale Price | Title Company |
|---|---|---|---|
| Warranty Deed | $288,000 | North American Title Company | |
| Corporate Deed | $225,990 | North American Title Company |
Mortgage History
| Date | Status | Loan Amount | Loan Type |
|---|---|---|---|
| Open | $84,000 | Credit Line Revolving | |
| Open | $241,600 | New Conventional | |
| Closed | $248,000 | New Conventional | |
| Previous Owner | $20,750 | Stand Alone Second | |
| Previous Owner | $180,750 | New Conventional |
Property History
| Date | Event | Price | Change | Sq Ft Price |
|---|---|---|---|---|
| 04/27/2022 04/27/22 | Sold | $645,000 | -0.8% | $307 / Sq Ft |
| 04/08/2022 04/08/22 | Pending | -- | -- | -- |
| 04/01/2022 04/01/22 | For Sale | $650,000 | 0.0% | $309 / Sq Ft |
| 03/23/2020 03/23/20 | Rented | $2,350 | 0.0% | -- |
| 03/04/2020 03/04/20 | Price Changed | $2,350 | -3.1% | $1 / Sq Ft |
| 03/03/2020 03/03/20 | For Rent | $2,425 | 0.0% | -- |
| 06/19/2014 06/19/14 | Sold | $288,000 | -1.4% | $137 / Sq Ft |
| 04/01/2014 04/01/14 | For Sale | $292,000 | -- | $139 / Sq Ft |
Tax History Compared to Growth
Tax History
| Year | Tax Paid | Tax Assessment Tax Assessment Total Assessment is a certain percentage of the fair market value that is determined by local assessors to be the total taxable value of land and additions on the property. | Land | Improvement |
|---|---|---|---|---|
| 2025 | $2,010 | $25,859 | -- | -- |
| 2024 | $2,425 | $24,628 | -- | -- |
| 2023 | $2,425 | $42,860 | $8,570 | $34,290 |
| 2022 | $2,341 | $32,850 | $6,570 | $26,280 |
| 2021 | $2,889 | $30,110 | $6,020 | $24,090 |
| 2020 | $2,872 | $27,770 | $5,550 | $22,220 |
| 2019 | $2,342 | $25,810 | $5,160 | $20,650 |
| 2018 | $2,268 | $24,600 | $4,920 | $19,680 |
| 2017 | $2,124 | $23,660 | $4,730 | $18,930 |
| 2016 | $2,052 | $24,110 | $4,820 | $19,290 |
| 2015 | $1,980 | $23,230 | $4,640 | $18,590 |
Agents Affiliated with this Home
-
Brittany Meyer

Seller's Agent in 2022
Brittany Meyer
DPR Realty
(480) 612-1643
1 in this area
108 Total Sales
-
Deborah Palmisano

Buyer's Agent in 2022
Deborah Palmisano
HomeSmart
(480) 221-1252
3 in this area
67 Total Sales
-
Irma Rascon

Buyer Co-Listing Agent in 2022
Irma Rascon
HomeSmart
(480) 244-7419
3 in this area
88 Total Sales
-
Laina Pippett
L
Seller's Agent in 2020
Laina Pippett
Rentals America
(480) 374-5500
-
N
Buyer's Agent in 2020
Non-MLS Agent
Non-MLS Office
-

Seller's Agent in 2014
Bruce Pulford
Realty One Group
(602) 363-8581
Map
Source: Arizona Regional Multiple Listing Service (ARMLS)
MLS Number: 5093540
APN: 304-58-085A
- 937 E Rojo Way
- 865 E Rojo Ct
- 779 E Doral Ave Unit 104
- 880 E Wimpole Ave
- 4535 S Squires Ln Unit 201
- 759 E Lark St Unit 202
- 746 E Doral Ave Unit 201
- 754 E Harper St Unit 102
- 734 E Doral Ave Unit 202
- 755 E Zion Dr Unit 103
- 1093 E Doral Ave
- 747 E Charlevoix Ave
- 730 E Zesta Ln Unit 101
- 4440 S Leisure Way
- 675 E Ginko Ave Unit 202
- 1123 E Buckingham Ave
- 4545 S Ellesmere St
- 1063 E Holland Park Dr
- 898 E Ladbroke Way
- 1247 E Bautista Rd
