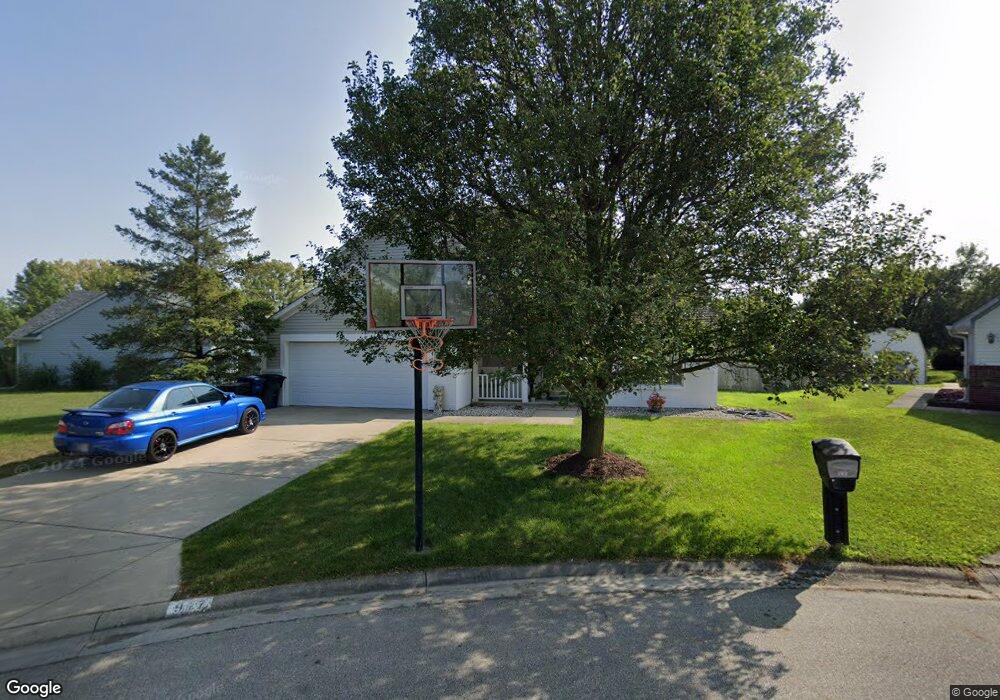917 Eagle Brook Dr Shelbyville, IN 46176
Estimated Value: $277,000 - $308,000
3
Beds
3
Baths
2,070
Sq Ft
$140/Sq Ft
Est. Value
About This Home
This home is located at 917 Eagle Brook Dr, Shelbyville, IN 46176 and is currently estimated at $289,370, approximately $139 per square foot. 917 Eagle Brook Dr is a home located in Shelby County with nearby schools including William F. Loper Elementary School, Shelbyville Middle School, and Shelbyville Senior High School.
Ownership History
Date
Name
Owned For
Owner Type
Purchase Details
Closed on
Sep 28, 2006
Sold by
Claxton Ryan J
Bought by
Weaver Markita
Current Estimated Value
Home Financials for this Owner
Home Financials are based on the most recent Mortgage that was taken out on this home.
Original Mortgage
$126,609
Outstanding Balance
$76,050
Interest Rate
6.58%
Mortgage Type
New Conventional
Estimated Equity
$213,320
Purchase Details
Closed on
May 27, 2005
Sold by
Sandman Blake Lincoln and Sandman Amy E
Bought by
Claxton Ryan J
Home Financials for this Owner
Home Financials are based on the most recent Mortgage that was taken out on this home.
Original Mortgage
$140,000
Interest Rate
5.91%
Mortgage Type
New Conventional
Create a Home Valuation Report for This Property
The Home Valuation Report is an in-depth analysis detailing your home's value as well as a comparison with similar homes in the area
Home Values in the Area
Average Home Value in this Area
Purchase History
| Date | Buyer | Sale Price | Title Company |
|---|---|---|---|
| Weaver Markita | -- | -- | |
| Claxton Ryan J | -- | -- |
Source: Public Records
Mortgage History
| Date | Status | Borrower | Loan Amount |
|---|---|---|---|
| Open | Weaver Markita | $126,609 | |
| Previous Owner | Claxton Ryan J | $140,000 |
Source: Public Records
Tax History Compared to Growth
Tax History
| Year | Tax Paid | Tax Assessment Tax Assessment Total Assessment is a certain percentage of the fair market value that is determined by local assessors to be the total taxable value of land and additions on the property. | Land | Improvement |
|---|---|---|---|---|
| 2024 | $2,070 | $207,000 | $30,800 | $176,200 |
| 2023 | $2,007 | $200,700 | $30,800 | $169,900 |
| 2022 | $1,944 | $194,400 | $30,800 | $163,600 |
| 2021 | $1,810 | $181,000 | $30,800 | $150,200 |
| 2020 | $1,752 | $175,200 | $30,800 | $144,400 |
| 2019 | $1,706 | $170,600 | $28,400 | $142,200 |
| 2018 | $1,656 | $165,600 | $28,400 | $137,200 |
| 2017 | $1,610 | $161,000 | $28,400 | $132,600 |
| 2016 | $1,550 | $155,000 | $27,000 | $128,000 |
| 2014 | $1,580 | $157,000 | $27,000 | $130,000 |
| 2013 | $1,580 | $158,700 | $27,000 | $131,700 |
Source: Public Records
Map
Nearby Homes
- 922 Eagle Brook Dr
- 620 E Mckay Rd
- 903 Governors Ln
- 1264 Aster Dr
- 2360 Larkspur Ln
- 1354 Aster Dr
- 1420 Aster Dr
- Chatham Plan at Summerfield
- Bellamy Plan at Summerfield
- Stamford Plan at Summerfield
- Fairton Plan at Summerfield
- Aldridge Plan at Summerfield
- Henley Plan at Summerfield
- Harmony Plan at Summerfield
- 1510 Aster Dr
- 1625 S Riley Hwy
- 1265 Shaw Ln
- 1617 S Riley Hwy
- 1417 Golden Bear Ln
- 2301 William Garrett Way
- 917 Eagle Brook Dr
- 919 Eaglebrook Dr
- 919 Eagle Brook
- 919 Eagle Brook Dr
- 915 Eagle Brook Dr
- 921 Eagle Brook Dr
- 923 Eagle Brook Dr
- 923 Eagle Brook Dr
- 925 Eagle Brook Dr
- 925 Eagle Brook Dr
- 913 Eagle Brook Dr
- 2303 Eagle Brook
- 2307 Eagle Brook Dr
- 2307 Eagle Brook Dr
- 2305 Eagle Brook Dr
- 2309 Eagle Brook Dr
- 911 Eagle Brook Dr
- 2309 Eagle Brook Dr
- 914 Eagle Brook Dr
- 914 Eagle Brook Dr
