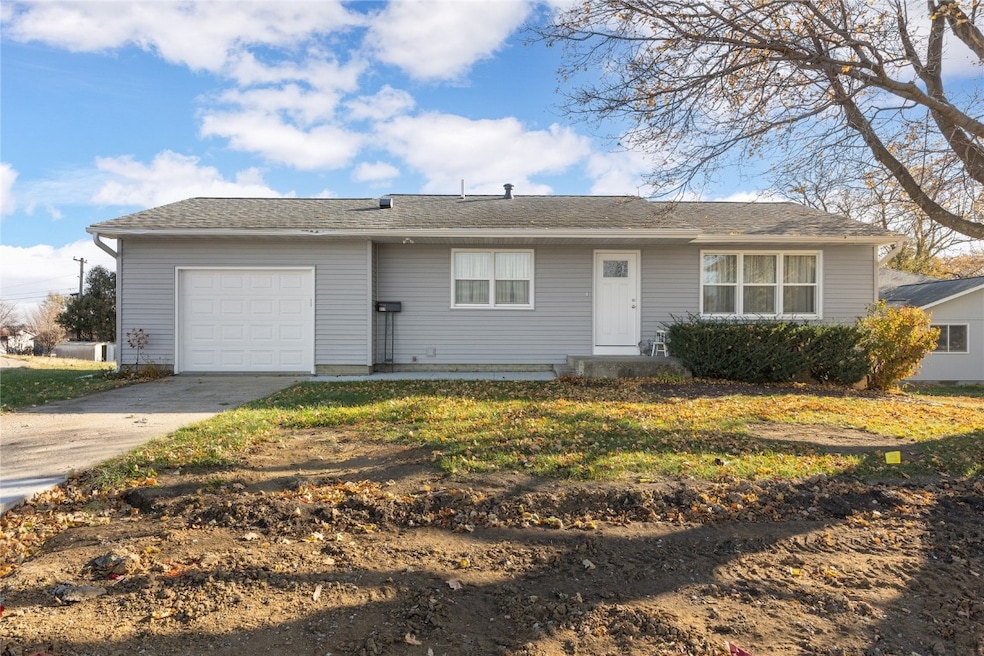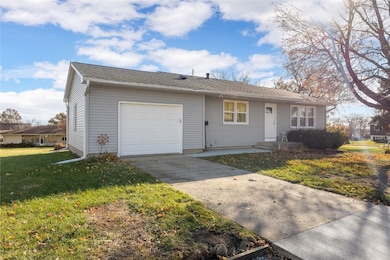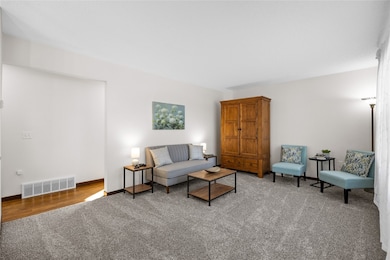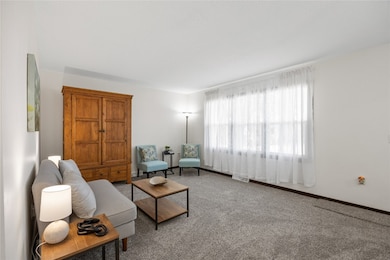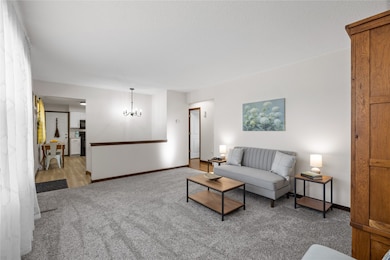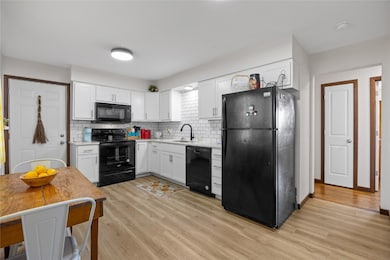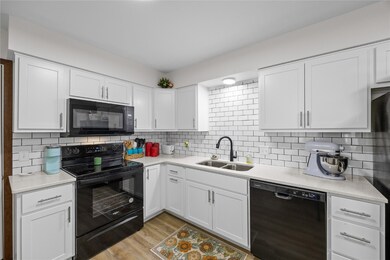917 Elm St Williamsburg, IA 52361
Estimated payment $1,458/month
Highlights
- Popular Property
- Recreation Room
- 1 Car Attached Garage
- Mary Welsh Elementary School Rated A-
- No HOA
- Eat-In Kitchen
About This Home
Accepted Offer. Welcome home where almost everything is new! This home is nestled in the charming town of Williamsburg with all the modern amenities for daily needs in this vibrant yet laid back community. Walk to the rec center, pool, golf course, downtown, park, grocery, restaurants, and more! This four bed two bath home has been remodeled inside and out with new siding, paint, most windows, including added egress in the LL, flooring, both baths, light fixtures, and a beautiful new kitchen with quartz counters and soft close cabinets! Stove, Dishwasher, and microwave also new in 2024. LL offers a flex room that could be finished by you, leaving plenty of extra storage space in the utility room. The attached oversized garage also has extra space for your outside hobbies and recreation. Don't miss the big level yard too! Street and utility restoration is being taken care of and covered by City funds.
Home Details
Home Type
- Single Family
Est. Annual Taxes
- $2,318
Year Built
- Built in 1965
Lot Details
- 0.28 Acre Lot
Parking
- 1 Car Attached Garage
Home Design
- Frame Construction
- Vinyl Siding
- Siding
Interior Spaces
- 1-Story Property
- Living Room
- Recreation Room
- Basement Fills Entire Space Under The House
Kitchen
- Eat-In Kitchen
- Range
- Microwave
- Dishwasher
Bedrooms and Bathrooms
- 4 Bedrooms
- 2 Full Bathrooms
Schools
- Mary Welsh Elementary School
- Williamsburg Middle School
- Williamsburg High School
Utilities
- Forced Air Heating and Cooling System
- Heating System Uses Gas
Community Details
- No Home Owners Association
Listing and Financial Details
- Assessor Parcel Number 000000904300370
Map
Home Values in the Area
Average Home Value in this Area
Tax History
| Year | Tax Paid | Tax Assessment Tax Assessment Total Assessment is a certain percentage of the fair market value that is determined by local assessors to be the total taxable value of land and additions on the property. | Land | Improvement |
|---|---|---|---|---|
| 2025 | $2,318 | $186,240 | $36,720 | $149,520 |
| 2024 | $2,128 | $145,850 | $36,720 | $109,130 |
| 2023 | $1,806 | $145,850 | $36,720 | $109,130 |
| 2022 | $2,112 | $125,260 | $29,380 | $95,880 |
| 2021 | $1,872 | $125,260 | $29,380 | $95,880 |
| 2020 | $1,826 | $107,190 | $26,930 | $80,260 |
| 2019 | $1,822 | $107,190 | $26,930 | $80,260 |
| 2018 | $1,752 | $101,730 | $24,480 | $77,250 |
| 2017 | $1,796 | $101,730 | $24,480 | $77,250 |
| 2016 | $1,744 | $103,130 | $24,480 | $78,650 |
| 2015 | -- | $103,130 | $24,480 | $78,650 |
| 2014 | -- | $98,890 | $24,480 | $74,410 |
Property History
| Date | Event | Price | List to Sale | Price per Sq Ft |
|---|---|---|---|---|
| 11/15/2025 11/15/25 | For Sale | $240,000 | -- | $149 / Sq Ft |
Source: Cedar Rapids Area Association of REALTORS®
MLS Number: 2509391
APN: 90-43-0037-0
- 147 Circle Dr
- 915 Terry Dr
- 908 Van Dr
- 2788 Fox Dr
- 112 Circle Dr
- Fox Fox Dr Fox Dr
- Lot 29 Coyote Run Phase III
- Lot 24 Coyote Run Phase III
- Lot 30 Coyote Run Phase III
- Lot 23 Coyote Run Phase III
- Lot 22 Coyote Run Phase III
- Lot 26 Coyote Run Phase III
- Lot 21 Coyote Run Phase III
- Lot 27 Coyote Run Phase III
- 605 Oak St
- 100 E Welsh St
- 123 Bedford Rd
- 100 W Maple St
- 406 W Maple St
- 102 Washington St
- 230 W State St Unit 4
- 200 Village Dr
- 500 Hunt Club Dr
- 523 Potter St
- 515 Potter St
- 533 E Goldfinch Dr
- 709 E Bear Dr
- 622 Catherine Dr
- 625 Catherine Dr
- 2006 Croell Ave
- 1304 Legend Dr
- 1351 Aster Dr
- 1111 Parkside St
- 1163 Baltic Ave
- 1100 Andersen Place
- 3701 2nd St
- 2863 Spring Rose Cir Unit 211
- 2863 Spring Rose Cir Unit 211
- 2867 Spring Rose Cir Unit 101
- 2888 Coral Ct Unit 101
