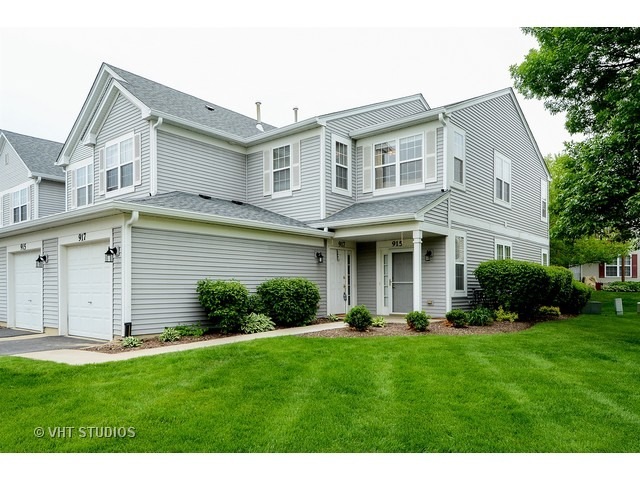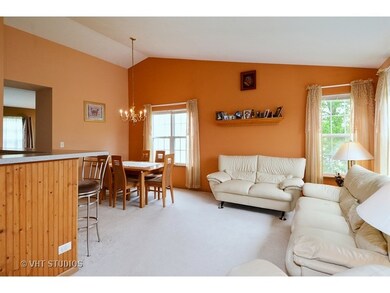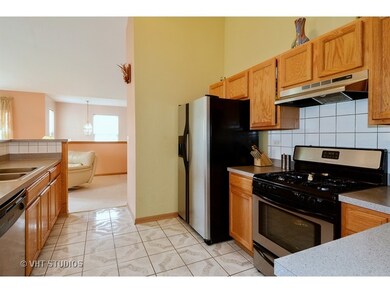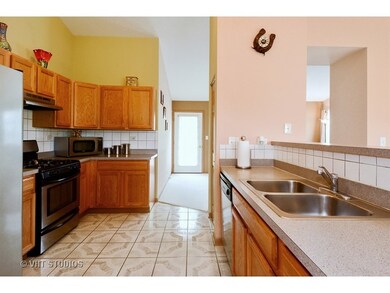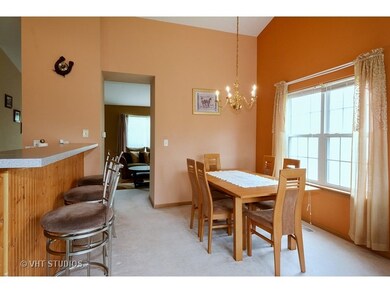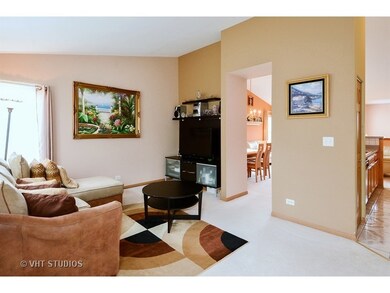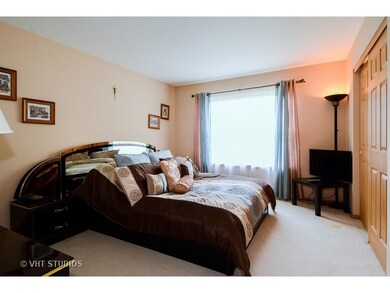
917 Genesee Dr Unit 917 Naperville, IL 60563
Country Lakes NeighborhoodHighlights
- On Golf Course
- Landscaped Professionally
- Vaulted Ceiling
- Nancy Young Elementary School Rated A
- Property is near a park
- End Unit
About This Home
As of September 2016END UNIT SECOND FLOOR RANCH WITH TOWERING CATHEDRAL CEILINGS. LIGHT & BRIGHT OPEN FLOOR PLAN. LARGE LIVING ROOM, DINING ROOM & OPEN KITCHEN W/ BREAKFAST BAR AND SS APPLIANCES. HARDWOOD STAIRS AND CERAMIC FLOORS. LUXURIOUS MASTER SUITE WITH LARGE WALK-IN CLOSET AND PRIVATE BATH. CLOSE TO PARK AND GOLF COURSE. MINUTES TO ROUTE 59 METRA TRAIN STATION, I-88, AND WESTFIELD MALL. ACCLAIMED DISTRICT 204 SCHOOLS!
Last Agent to Sell the Property
Baird & Warner License #475167151 Listed on: 05/20/2016

Property Details
Home Type
- Condominium
Est. Annual Taxes
- $4,746
Year Built
- 2001
Lot Details
- On Golf Course
- End Unit
- Cul-De-Sac
- Landscaped Professionally
HOA Fees
- $239 per month
Parking
- Attached Garage
- Garage Transmitter
- Garage Door Opener
- Driveway
- Parking Included in Price
- Garage Is Owned
Home Design
- Slab Foundation
- Asphalt Shingled Roof
- Vinyl Siding
Interior Spaces
- Primary Bathroom is a Full Bathroom
- Vaulted Ceiling
Kitchen
- Breakfast Bar
- Walk-In Pantry
- Oven or Range
- Microwave
- Dishwasher
- Disposal
Laundry
- Dryer
- Washer
Home Security
Outdoor Features
- Balcony
Location
- Property is near a park
- Property is near a bus stop
Utilities
- Forced Air Heating and Cooling System
- Heating System Uses Gas
Listing and Financial Details
- Homeowner Tax Exemptions
- $4,000 Seller Concession
Community Details
Pet Policy
- Pets Allowed
Security
- Storm Screens
Ownership History
Purchase Details
Home Financials for this Owner
Home Financials are based on the most recent Mortgage that was taken out on this home.Purchase Details
Home Financials for this Owner
Home Financials are based on the most recent Mortgage that was taken out on this home.Purchase Details
Home Financials for this Owner
Home Financials are based on the most recent Mortgage that was taken out on this home.Purchase Details
Home Financials for this Owner
Home Financials are based on the most recent Mortgage that was taken out on this home.Similar Homes in Naperville, IL
Home Values in the Area
Average Home Value in this Area
Purchase History
| Date | Type | Sale Price | Title Company |
|---|---|---|---|
| Warranty Deed | $325,000 | Altima Title | |
| Warranty Deed | $203,000 | Citywide Title Corporation | |
| Warranty Deed | $174,500 | Saturn Title Llc | |
| Warranty Deed | $146,000 | Chicago Title Insurance Co |
Mortgage History
| Date | Status | Loan Amount | Loan Type |
|---|---|---|---|
| Open | $127,000 | New Conventional | |
| Previous Owner | $172,500 | New Conventional | |
| Previous Owner | $157,050 | New Conventional | |
| Previous Owner | $100,000 | Credit Line Revolving | |
| Previous Owner | $85,000 | No Value Available |
Property History
| Date | Event | Price | Change | Sq Ft Price |
|---|---|---|---|---|
| 05/06/2024 05/06/24 | Rented | $2,400 | 0.0% | -- |
| 03/20/2024 03/20/24 | Under Contract | -- | -- | -- |
| 03/11/2024 03/11/24 | For Rent | $2,400 | +50.0% | -- |
| 10/15/2019 10/15/19 | Rented | $1,600 | 0.0% | -- |
| 10/12/2019 10/12/19 | Under Contract | -- | -- | -- |
| 10/04/2019 10/04/19 | For Rent | $1,600 | 0.0% | -- |
| 10/02/2019 10/02/19 | Off Market | $1,600 | -- | -- |
| 10/01/2019 10/01/19 | For Rent | $1,600 | 0.0% | -- |
| 09/01/2016 09/01/16 | Sold | $174,500 | -1.7% | $116 / Sq Ft |
| 07/12/2016 07/12/16 | Pending | -- | -- | -- |
| 07/02/2016 07/02/16 | Price Changed | $177,500 | -1.3% | $118 / Sq Ft |
| 05/20/2016 05/20/16 | For Sale | $179,900 | -- | $119 / Sq Ft |
Tax History Compared to Growth
Tax History
| Year | Tax Paid | Tax Assessment Tax Assessment Total Assessment is a certain percentage of the fair market value that is determined by local assessors to be the total taxable value of land and additions on the property. | Land | Improvement |
|---|---|---|---|---|
| 2024 | $4,746 | $84,035 | $16,604 | $67,431 |
| 2023 | $4,514 | $75,510 | $14,920 | $60,590 |
| 2022 | $4,452 | $71,140 | $14,060 | $57,080 |
| 2021 | $4,303 | $68,600 | $13,560 | $55,040 |
| 2020 | $4,297 | $68,600 | $13,560 | $55,040 |
| 2019 | $4,117 | $65,250 | $12,900 | $52,350 |
| 2018 | $3,629 | $57,270 | $14,940 | $42,330 |
| 2017 | $3,520 | $55,320 | $14,430 | $40,890 |
| 2016 | $3,445 | $53,090 | $13,850 | $39,240 |
| 2015 | $3,398 | $50,410 | $13,150 | $37,260 |
| 2014 | $3,321 | $47,890 | $12,490 | $35,400 |
| 2013 | $3,316 | $48,230 | $12,580 | $35,650 |
Agents Affiliated with this Home
-
Kiran Adimulam
K
Seller's Agent in 2024
Kiran Adimulam
Charles Rutenberg Realty of IL
(847) 301-4113
1 in this area
11 Total Sales
-
Angela Sarantopoulos

Buyer's Agent in 2024
Angela Sarantopoulos
Advantage Realty Group
(708) 363-4237
75 Total Sales
-
Patrizia Tripolitakis

Seller's Agent in 2019
Patrizia Tripolitakis
Coldwell Banker Realty
(708) 557-1715
1 in this area
14 Total Sales
-
Maria Bochenek

Seller's Agent in 2016
Maria Bochenek
Baird Warner
(630) 656-7127
2 in this area
81 Total Sales
Map
Source: Midwest Real Estate Data (MRED)
MLS Number: MRD09233156
APN: 07-09-310-176
- 950 Genesee Dr
- 835 Genesee Dr
- 2357 Overlook Ct
- 2409 Golf Ridge Cir
- 959 Campbell Dr
- 5S542 Tartan Ln
- 3142 Bennett Place
- 1911 Continental Ave
- 1905 Oxley Cir Unit 10101
- 5S565 Paxton Dr Unit H
- 5S510 Scots Dr Unit G
- 5S011 Spyglass Ct Unit 1
- 3241 Pennsbury Ct Unit 254C
- 30W145 Country Lakes Dr
- 2100 Country Lakes Dr Unit 3
- 1629 Masters Ct
- 1640 Hilton Head Dr
- 4S768 Pinehurst Dr Unit 5
- 1298 Dunbarton Dr
- 5S100 Pebblewood Ln Unit E6
