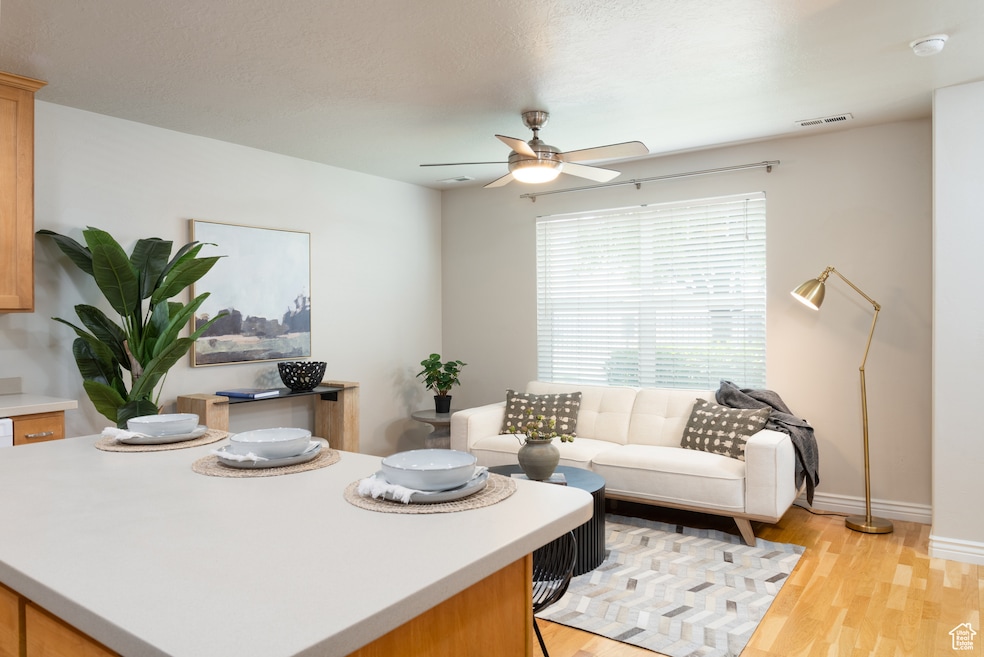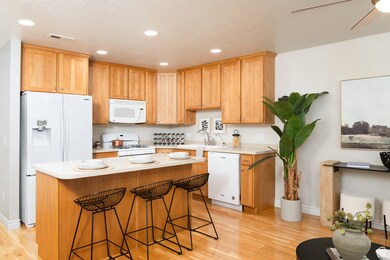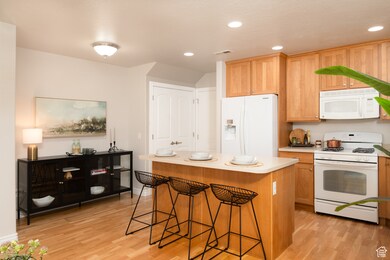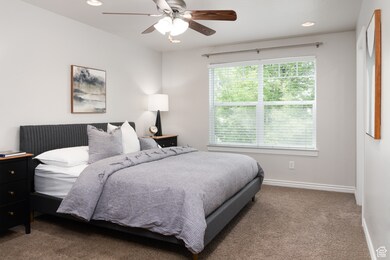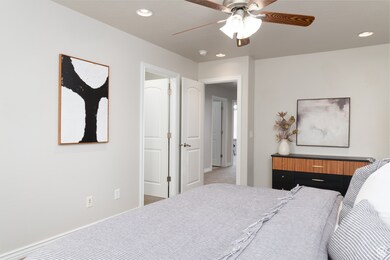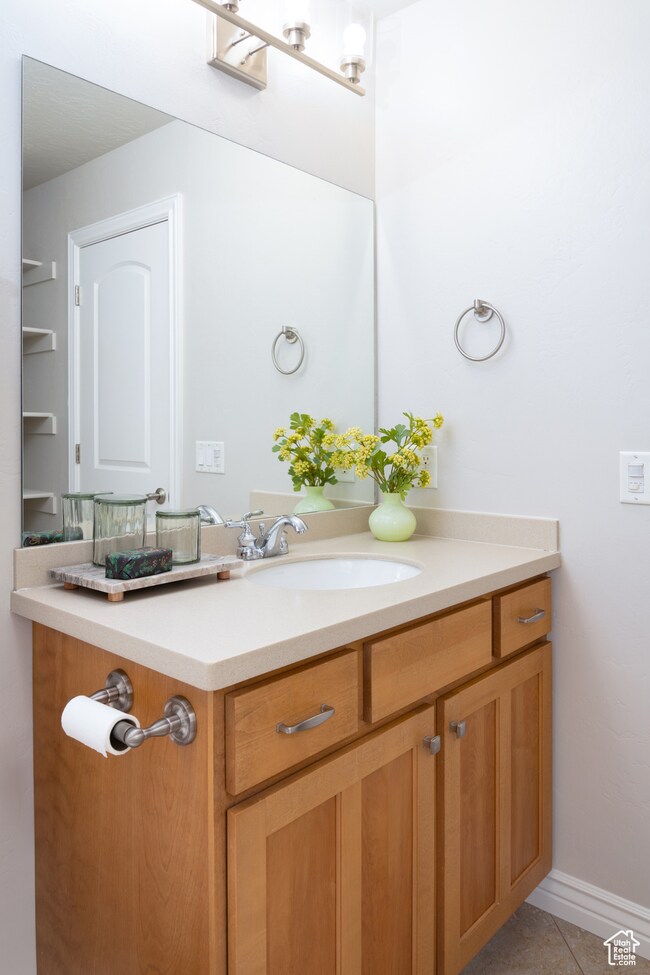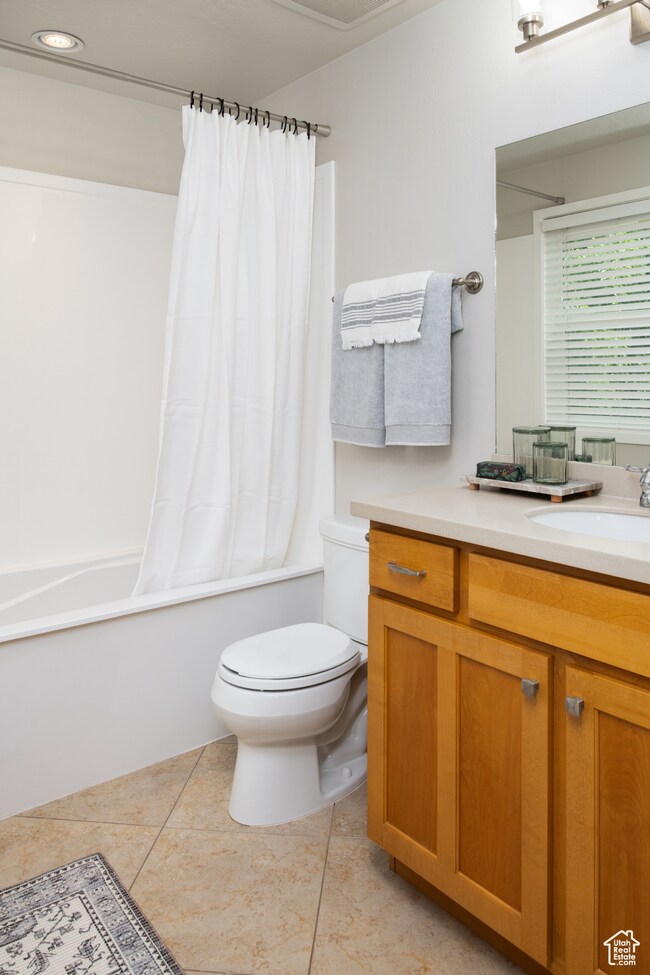
917 Grape Ivy Way Millcreek, UT 84106
Estimated payment $2,686/month
Highlights
- Mature Trees
- Secluded Lot
- 2 Car Attached Garage
- Olympus High School Rated A-
- Wood Flooring
- Double Pane Windows
About This Home
Welcome home to a slice of paradise in the city. Mature trees create an escape from city life and bring beautiful scenery to right outside your window. The townhome was built in 2008 and still feels new and includes all appliances. This 3-bedroom home has a no step front entrance, and a small step entrance from the painted 2 car garage for easy access and comfort. The home has been upgraded with energy-saving LED light bulbs throughout, a whole-home surge protector, and a large Samsung fridge. A whole-home fan was added to enjoy the summer breeze and a leaded glass window entry to bring old world charm to the 21st century. The property has a large fenced community playground with a picnic table and barbecue. Other features of the home include: customizable lighting with timers and dimmers, water softener ready, and wired for ethernet to be ready to support Google Fiber that is coming soon. Centrally located near 39th and 9th, close to St Marks Hospital, Shopping at Brickyard, and lots of dining options nearby. The HOA covers water, trash, sewer, exterior maintenance, & landscaping. Millcreek requires business license for short term rental and requires the owner to occupy the dwelling, buyer to verify. The physical unit number is 918 due to a recent city address change. Square footage figures are provided as a courtesy estimate only and were obtained from a previous appraisal. Buyer is advised to obtain an independent measurement.
Open House Schedule
-
Friday, May 23, 20255:00 to 7:00 pm5/23/2025 5:00:00 PM +00:005/23/2025 7:00:00 PM +00:00Add to Calendar
-
Saturday, May 24, 202510:00 am to 12:00 pm5/24/2025 10:00:00 AM +00:005/24/2025 12:00:00 PM +00:00Add to Calendar
Townhouse Details
Home Type
- Townhome
Est. Annual Taxes
- $2,540
Year Built
- Built in 2008
Lot Details
- 436 Sq Ft Lot
- Partially Fenced Property
- Landscaped
- Mature Trees
HOA Fees
- $185 Monthly HOA Fees
Parking
- 2 Car Attached Garage
- 1 Open Parking Space
Home Design
- Stone Siding
- Stucco
Interior Spaces
- 1,262 Sq Ft Home
- 2-Story Property
- Ceiling Fan
- Double Pane Windows
- Blinds
Kitchen
- Gas Oven
- Gas Range
- Free-Standing Range
- Microwave
- Disposal
Flooring
- Wood
- Carpet
- Tile
Bedrooms and Bathrooms
- 3 Bedrooms
- Walk-In Closet
- 2 Full Bathrooms
Laundry
- Dryer
- Washer
Schools
- Lincoln Elementary School
- Evergreen Middle School
- Olympus High School
Utilities
- Forced Air Heating and Cooling System
- Natural Gas Connected
- Sewer Paid
Additional Features
- Level Entry For Accessibility
- Sprinkler System
Listing and Financial Details
- Assessor Parcel Number 16-32-339-004
Community Details
Overview
- Association fees include sewer, trash, water
- Biljana Brewer, President Association, Phone Number (801) 898-0776
- Grape Ivy Townhomes Condo Subdivision
Amenities
- Community Barbecue Grill
- Picnic Area
Recreation
- Community Playground
Pet Policy
- Pets Allowed
Map
Home Values in the Area
Average Home Value in this Area
Tax History
| Year | Tax Paid | Tax Assessment Tax Assessment Total Assessment is a certain percentage of the fair market value that is determined by local assessors to be the total taxable value of land and additions on the property. | Land | Improvement |
|---|---|---|---|---|
| 2023 | $2,446 | $378,000 | $113,400 | $264,600 |
| 2022 | $2,344 | $364,100 | $109,200 | $254,900 |
| 2021 | $2,045 | $275,500 | $82,600 | $192,900 |
| 2020 | $2,094 | $266,200 | $79,800 | $186,400 |
| 2019 | $1,936 | $240,400 | $72,100 | $168,300 |
| 2018 | $1,838 | $219,800 | $65,900 | $153,900 |
| 2017 | $1,602 | $200,800 | $60,200 | $140,600 |
| 2016 | $1,530 | $193,500 | $58,000 | $135,500 |
| 2015 | $1,555 | $184,100 | $55,200 | $128,900 |
| 2014 | $1,574 | $182,300 | $54,700 | $127,600 |
Property History
| Date | Event | Price | Change | Sq Ft Price |
|---|---|---|---|---|
| 01/23/2025 01/23/25 | For Sale | $409,000 | -- | $324 / Sq Ft |
Purchase History
| Date | Type | Sale Price | Title Company |
|---|---|---|---|
| Special Warranty Deed | -- | None Listed On Document | |
| Interfamily Deed Transfer | -- | None Available | |
| Interfamily Deed Transfer | -- | Integrated Title Ins Service | |
| Warranty Deed | -- | First American Title Ins Co |
Mortgage History
| Date | Status | Loan Amount | Loan Type |
|---|---|---|---|
| Previous Owner | $200,000 | Construction | |
| Previous Owner | $173,695 | FHA |
Similar Homes in the area
Source: UtahRealEstate.com
MLS Number: 2086422
APN: 16-32-339-004-0000
- 856 E Cedar Pine Ct Unit 21
- 3724 S Carolyn St
- 838 E Bristle Pine Place Unit 31
- 3674 S 860 E Unit 46
- 3669 S 860 E Unit 25
- 808 E 3685 S
- 3644 S 860 E Unit 58
- 3653 S 805 E Unit 10
- 3935 S Luetta Dr
- 3944 S 900 E Unit 203
- 3944 S 900 E Unit 204
- 2564 S 8th E
- 858 E 3950 S Unit A
- 3610 S 805 St E Unit 234
- 3745 S 700 E Unit 104
- 3592 S 805 E Unit 209
- 3588 S 805 E Unit 216
- 724 E 3690 S Unit 15
- 1009 E Montclair Dr
- 3739 S 700 E Unit 304
