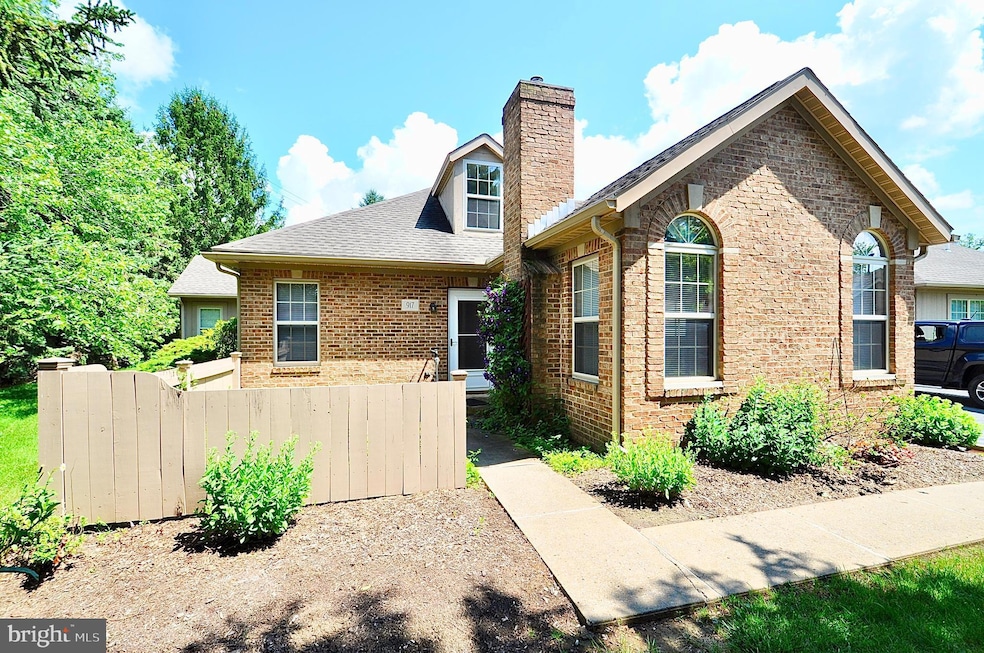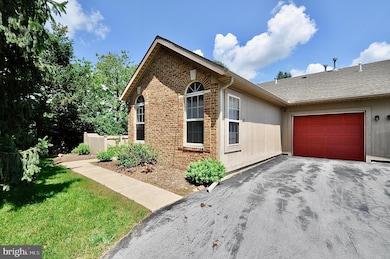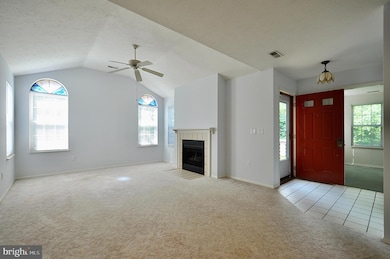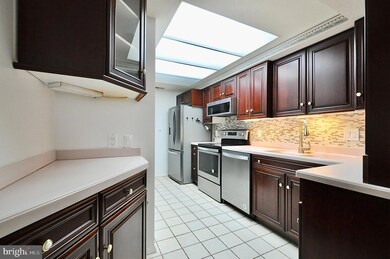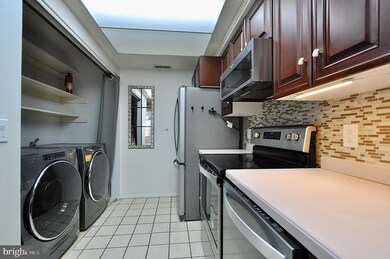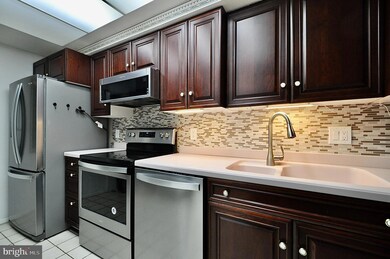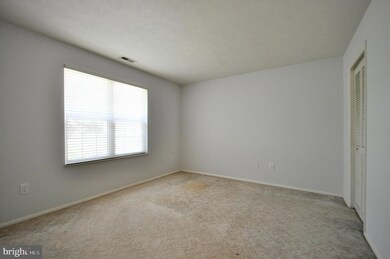
917 Hart Cir State College, PA 16801
Orchard Park NeighborhoodEstimated payment $2,362/month
Total Views
8,867
2
Beds
2
Baths
1,556
Sq Ft
$186
Price per Sq Ft
Highlights
- No Units Above
- Clubhouse
- Community Pool
- Easterly Parkway Elementary School Rated A
- 1 Fireplace
- Den
About This Home
This wonderful Huntridge Manor Condominium is ready for you to move right in. Great location, close to everything. Clubhouse with inground pool! A relaxing place to live. See the photos and then see the home. You will love it and make it yours. See it soon it will not last.
Property Details
Home Type
- Condominium
Est. Annual Taxes
- $4,450
Year Built
- Built in 1990
Lot Details
- No Units Above
- Two or More Common Walls
- Property is in good condition
HOA Fees
- $415 Monthly HOA Fees
Parking
- 1 Car Attached Garage
- 1 Driveway Space
- Front Facing Garage
Home Design
- Asphalt Roof
- Plywood Siding Panel T1-11
- Brick Front
Interior Spaces
- 1,556 Sq Ft Home
- Property has 1.5 Levels
- 1 Fireplace
- Living Room
- Den
- Washer and Dryer Hookup
Bedrooms and Bathrooms
Utilities
- Forced Air Heating and Cooling System
- Natural Gas Water Heater
Listing and Financial Details
- Assessor Parcel Number 36-020-,164-,0917-
Community Details
Overview
- $830 Capital Contribution Fee
- Association fees include cable TV, exterior building maintenance, lawn maintenance, pest control, pool(s), water, sewer, snow removal, trash
- Low-Rise Condominium
- Hunters Ridge Subdivision
Amenities
- Clubhouse
Recreation
- Community Pool
Pet Policy
- Dogs and Cats Allowed
Map
Create a Home Valuation Report for This Property
The Home Valuation Report is an in-depth analysis detailing your home's value as well as a comparison with similar homes in the area
Home Values in the Area
Average Home Value in this Area
Tax History
| Year | Tax Paid | Tax Assessment Tax Assessment Total Assessment is a certain percentage of the fair market value that is determined by local assessors to be the total taxable value of land and additions on the property. | Land | Improvement |
|---|---|---|---|---|
| 2025 | $4,451 | $54,515 | $8,700 | $45,815 |
| 2024 | $4,020 | $54,515 | $8,700 | $45,815 |
| 2023 | $4,020 | $54,515 | $8,700 | $45,815 |
| 2022 | $3,935 | $54,515 | $8,700 | $45,815 |
| 2021 | $3,935 | $54,515 | $8,700 | $45,815 |
| 2020 | $3,935 | $54,515 | $8,700 | $45,815 |
| 2019 | $2,898 | $54,515 | $8,700 | $45,815 |
| 2018 | $3,728 | $54,515 | $8,700 | $45,815 |
| 2017 | $3,691 | $54,515 | $8,700 | $45,815 |
| 2016 | -- | $54,515 | $8,700 | $45,815 |
| 2015 | -- | $54,515 | $8,700 | $45,815 |
| 2014 | -- | $54,515 | $8,700 | $45,815 |
Source: Public Records
Property History
| Date | Event | Price | Change | Sq Ft Price |
|---|---|---|---|---|
| 08/24/2025 08/24/25 | Pending | -- | -- | -- |
| 08/11/2025 08/11/25 | Price Changed | $289,900 | -3.3% | $186 / Sq Ft |
| 07/28/2025 07/28/25 | Price Changed | $299,900 | -3.2% | $193 / Sq Ft |
| 07/17/2025 07/17/25 | For Sale | $309,900 | +47.6% | $199 / Sq Ft |
| 07/22/2019 07/22/19 | Sold | $210,000 | -8.7% | $135 / Sq Ft |
| 06/28/2019 06/28/19 | Pending | -- | -- | -- |
| 03/28/2019 03/28/19 | For Sale | $230,000 | -- | $148 / Sq Ft |
Source: Bright MLS
Purchase History
| Date | Type | Sale Price | Title Company |
|---|---|---|---|
| Deed | $210,000 | None Available | |
| Deed | $128,000 | -- |
Source: Public Records
Similar Homes in State College, PA
Source: Bright MLS
MLS Number: PACE2515592
APN: 36-020-164-0917
Nearby Homes
- 910 Hart Cir
- 720 Southgate Dr Unit 720
- 3150 Shellers Bend
- 3296 Shellers Bend Unit 128
- 3296 Shellers Bend Unit 116
- 185 Wiltree Ct Unit 185
- 200 Wiltree Ct Unit 200
- 121 Washington Place
- 145 Winchester Ct Unit 145
- 1245-54 Westerly Pkwy
- 335 S Buckhout St
- 216 Horizon Dr
- 234 S Buckhout St
- 235 Horizon Dr
- 325 S Sparks St
- 1442 & 1450 W College Ave
- 102 W Marylyn Ave
- 251 Hawknest Rd
- 234 W Fairmount Ave
- 106 Westerly Pkwy
