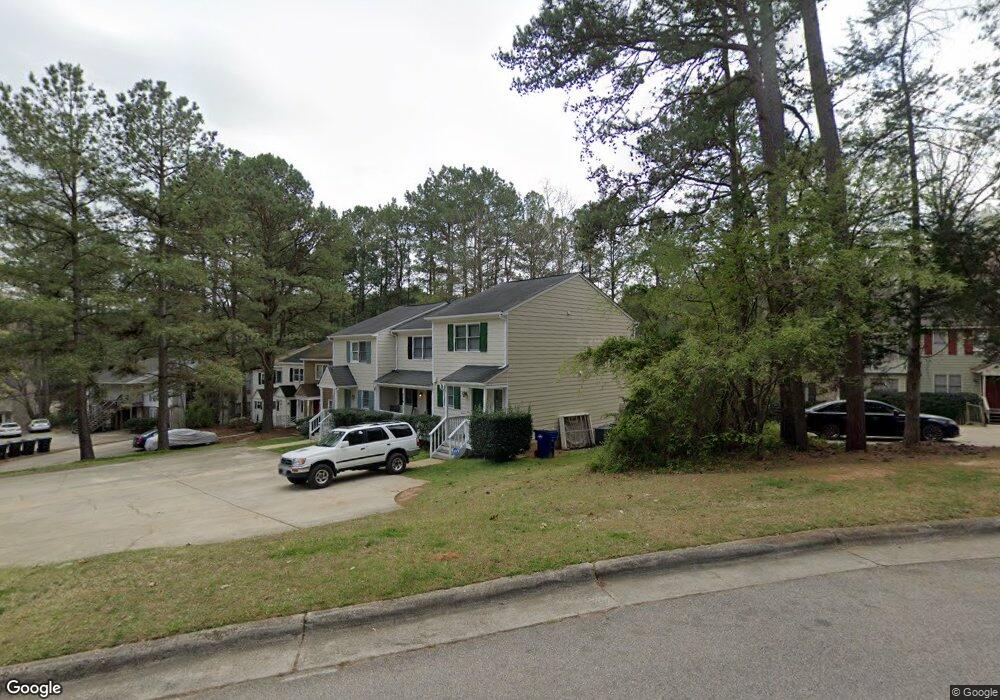917 Hearthridge Ct Raleigh, NC 27609
North Hills NeighborhoodEstimated Value: $748,000 - $754,000
--
Bed
3
Baths
2,976
Sq Ft
$252/Sq Ft
Est. Value
About This Home
This home is located at 917 Hearthridge Ct, Raleigh, NC 27609 and is currently estimated at $751,000, approximately $252 per square foot. 917 Hearthridge Ct is a home located in Wake County with nearby schools including Lynn Road Elementary School, Carroll Middle, and Sanderson High School.
Ownership History
Date
Name
Owned For
Owner Type
Purchase Details
Closed on
Sep 11, 2024
Sold by
Hughes John A and Hughes Bille C
Bought by
Billie And John Hughes Properties Llc
Current Estimated Value
Home Financials for this Owner
Home Financials are based on the most recent Mortgage that was taken out on this home.
Original Mortgage
$361,460
Outstanding Balance
$357,593
Interest Rate
6.73%
Mortgage Type
New Conventional
Estimated Equity
$393,407
Purchase Details
Closed on
Apr 1, 1981
Bought by
Hughes John A and Hughes Billie C
Create a Home Valuation Report for This Property
The Home Valuation Report is an in-depth analysis detailing your home's value as well as a comparison with similar homes in the area
Home Values in the Area
Average Home Value in this Area
Purchase History
| Date | Buyer | Sale Price | Title Company |
|---|---|---|---|
| Billie And John Hughes Properties Llc | -- | None Listed On Document | |
| Billie And John Hughes Properties Llc | -- | None Listed On Document | |
| Hughes John A | $15,500 | -- |
Source: Public Records
Mortgage History
| Date | Status | Borrower | Loan Amount |
|---|---|---|---|
| Open | Billie And John Hughes Properties Llc | $361,460 | |
| Closed | Billie And John Hughes Properties Llc | $361,460 |
Source: Public Records
Tax History Compared to Growth
Tax History
| Year | Tax Paid | Tax Assessment Tax Assessment Total Assessment is a certain percentage of the fair market value that is determined by local assessors to be the total taxable value of land and additions on the property. | Land | Improvement |
|---|---|---|---|---|
| 2025 | $3,599 | $405,788 | $140,000 | $265,788 |
| 2024 | $3,584 | $405,788 | $140,000 | $265,788 |
| 2023 | $3,853 | $348,018 | $135,000 | $213,018 |
| 2022 | $3,584 | $348,018 | $135,000 | $213,018 |
| 2021 | $3,446 | $348,018 | $135,000 | $213,018 |
| 2020 | $3,384 | $348,018 | $135,000 | $213,018 |
| 2019 | $2,861 | $241,674 | $75,000 | $166,674 |
| 2018 | $2,701 | $241,674 | $75,000 | $166,674 |
| 2017 | $2,574 | $241,674 | $75,000 | $166,674 |
| 2016 | $2,522 | $241,674 | $75,000 | $166,674 |
| 2015 | $2,659 | $250,999 | $78,000 | $172,999 |
| 2014 | $2,524 | $250,999 | $78,000 | $172,999 |
Source: Public Records
Map
Nearby Homes
- 6025 Bellow St
- 801 Genford Ct
- 7271 Shellburne Dr
- 6125 Bellow St
- 6628 Lynndale Dr
- 6608 Orford Ct
- 7101 Summerland Dr
- 7286 Shellburne Dr
- 821 Northclift Dr
- 6404 Dixon Dr
- 1401 Fowlkes Place Unit A1
- 6709 Winding Trail
- 7313 Longstreet Dr
- 1104 Hickory Pond Ct
- 6016 Dixon Dr
- 1104 Theresa Ct
- 6025 Dixon Dr
- 1005 Woodhill Ct
- 6844 Gloucester Rd
- 5961 Dixon Dr
- 913 Hearthridge Ct Unit D
- 913 Hearthridge Ct Unit C
- 913 Hearthridge Ct Unit B
- 913 Hearthridge Ct Unit A
- 913 Hearthridge Ct
- 921 Hearthridge Ct
- 909 Hearthridge Ct
- 909 Hearthridge Ct Unit C
- 909 Hearthridge Ct Unit A
- 909 Hearthridge Ct Unit D
- 909 Hearthridge Ct Unit A-D
- 925 Hearthridge Ct Unit A
- 925 Hearthridge Ct Unit C
- 925 Hearthridge Ct Unit B
- 925 Hearthridge Ct
- 916 Hearthridge Ct
- 916 Hearthridge Ct Unit A
- 916 Hearthridge Ct Unit C
- 916 Hearthridge Ct Unit B
- 916 Hearthridge Ct Unit D
