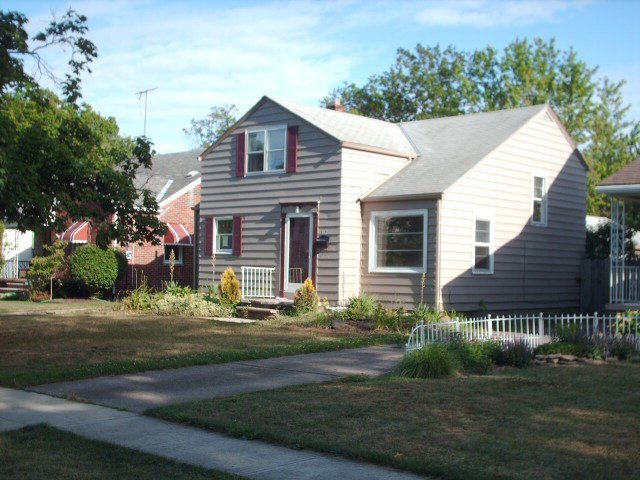
917 Highland Park Blvd Lorain, OH 44052
Estimated Value: $101,000 - $165,000
Highlights
- 2 Car Detached Garage
- Forced Air Heating System
- Carpet
- Bathtub with Shower
- Level Lot
About This Home
As of July 2012Auction July 11 @ 5 PM. Nice 1950's 3 Bedroom, 1 bathroom Tri-level home with partially finished basement. Large fenced backyard, detached 2 car garage, private drive. Located near shopping, Lake Erie & much more! Call for auction details!!
Last Listed By
NextHome Next Stepp Brokerage Phone: 4192812122 License #427257 Listed on: 06/05/2012

Home Details
Home Type
- Single Family
Est. Annual Taxes
- $672
Year Built
- Built in 1951
Lot Details
- 7,405 Sq Ft Lot
- Lot Dimensions are 45 x 165
- Level Lot
Parking
- 2 Car Detached Garage
- Open Parking
Home Design
- Split Level Home
- Shingle Roof
- Fiberglass Roof
- Asphalt Roof
- Aluminum Siding
Interior Spaces
- 774 Sq Ft Home
- Carpet
- Partially Finished Basement
- Basement Fills Entire Space Under The House
- Dishwasher
- Laundry on lower level
Bedrooms and Bathrooms
- 3 Bedrooms
- Primary bedroom located on second floor
- 1 Full Bathroom
- Bathtub with Shower
Utilities
- Forced Air Heating System
- Heating System Uses Natural Gas
- Gas Water Heater
Listing and Financial Details
- Tax Lot Sub Lot 67
- Assessor Parcel Number 0201006167009
Ownership History
Purchase Details
Home Financials for this Owner
Home Financials are based on the most recent Mortgage that was taken out on this home.Purchase Details
Home Financials for this Owner
Home Financials are based on the most recent Mortgage that was taken out on this home.Purchase Details
Purchase Details
Purchase Details
Home Financials for this Owner
Home Financials are based on the most recent Mortgage that was taken out on this home.Purchase Details
Similar Homes in Lorain, OH
Home Values in the Area
Average Home Value in this Area
Purchase History
| Date | Buyer | Sale Price | Title Company |
|---|---|---|---|
| Clay Sullivan Realty Llc | $667,500 | American Patriot Title | |
| Jackson-Steinem Holdings Llc | $470,000 | American Patriot Title | |
| Bsda Llc | $30,000 | None Available | |
| Vazquez Juan G | $9,800 | None Available | |
| Denney Donald G | $31,000 | None Available | |
| Fortney Gerald W | -- | -- |
Mortgage History
| Date | Status | Borrower | Loan Amount |
|---|---|---|---|
| Open | Clay Sullivan Realty Llc | $158,000 | |
| Previous Owner | Bsda Llc | $228,750 | |
| Previous Owner | Fortney Gerald | $80,000 | |
| Previous Owner | Fortney Gerald | $10,200 | |
| Previous Owner | Fortney Gerald W | $88,000 | |
| Previous Owner | Fortney Gerald W | $9,500 |
Property History
| Date | Event | Price | Change | Sq Ft Price |
|---|---|---|---|---|
| 07/31/2012 07/31/12 | Sold | $31,000 | 0.0% | $40 / Sq Ft |
| 07/11/2012 07/11/12 | Pending | -- | -- | -- |
| 06/06/2012 06/06/12 | For Sale | $31,000 | -- | $40 / Sq Ft |
Tax History Compared to Growth
Tax History
| Year | Tax Paid | Tax Assessment Tax Assessment Total Assessment is a certain percentage of the fair market value that is determined by local assessors to be the total taxable value of land and additions on the property. | Land | Improvement |
|---|---|---|---|---|
| 2024 | $1,556 | $36,820 | $6,948 | $29,873 |
| 2023 | $1,456 | $27,552 | $5,814 | $21,739 |
| 2022 | $1,443 | $27,552 | $5,814 | $21,739 |
| 2021 | $1,443 | $27,552 | $5,814 | $21,739 |
| 2020 | $1,334 | $22,120 | $4,670 | $17,450 |
| 2019 | $1,326 | $22,120 | $4,670 | $17,450 |
| 2018 | $1,367 | $22,120 | $4,670 | $17,450 |
| 2017 | $1,406 | $22,100 | $6,050 | $16,050 |
| 2016 | $1,395 | $22,100 | $6,050 | $16,050 |
| 2015 | $1,318 | $22,100 | $6,050 | $16,050 |
| 2014 | $1,438 | $24,160 | $6,620 | $17,540 |
| 2013 | $1,427 | $24,160 | $6,620 | $17,540 |
Agents Affiliated with this Home
-
Bill Stepp
B
Seller's Agent in 2012
Bill Stepp
NextHome Next Stepp
57 Total Sales
Map
Source: Ashland Board of REALTORS®
MLS Number: 214731
APN: 02-01-006-167-009
- 3053 Kay Ave
- 924 N Central Dr
- 925 W 23rd St
- 623 W 24th St
- V/L E 22nd St
- 2613 Oakdale Ave
- 3211 Amherst Ave
- 1006 W 22nd St
- 0 W 23rd St
- 2782 Oberlin Ave
- 915 W 21st St
- 903 W 21st St
- 2342 Lexington Ave
- 3122 Dayton Ave
- 2337 Lexington Ave
- 941 W 20th St
- 801 W 20th St
- 1218 W 23rd St
- 2414 Reid Ave
- 317 W 31st St
- 917 Highland Park Blvd
- 921 Highland Park Blvd
- 913 Highland Park Blvd
- 923 Highland Park Blvd
- 909 Highland Park Blvd
- 925 Highland Park Blvd
- 905 Highland Park Blvd
- 929 Highland Park Blvd
- 916 W 29th St
- 912 W 29th St
- 903 Highland Park Blvd
- 922 W 29th St
- 933 Highland Park Blvd
- 926 W 29th St
- 928 W 29th St
- 937 Highland Park Blvd
- 906 W 29th St
- 916 Highland Park Blvd
- 912 Highland Park Blvd
- 920 Highland Park Blvd
