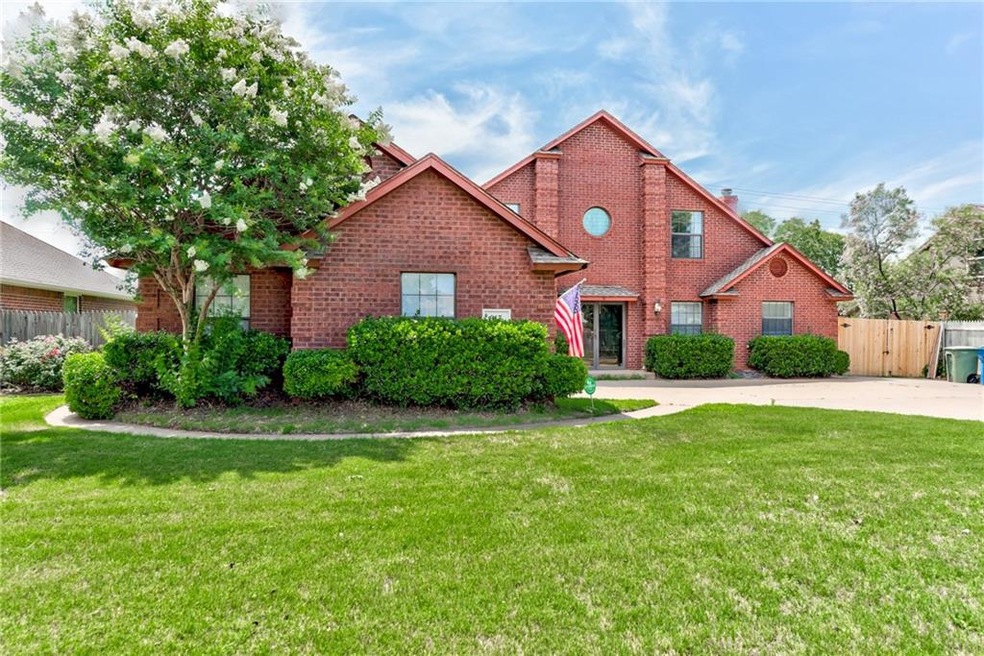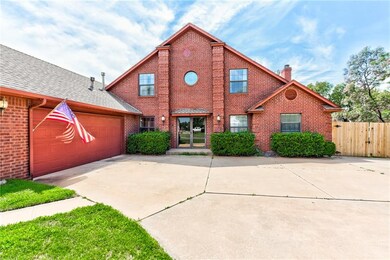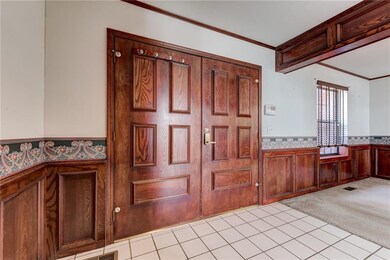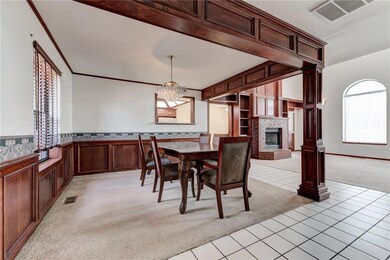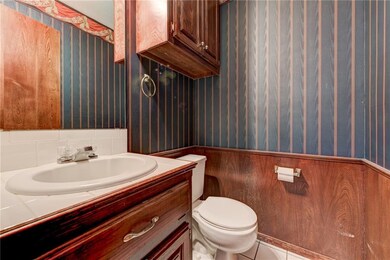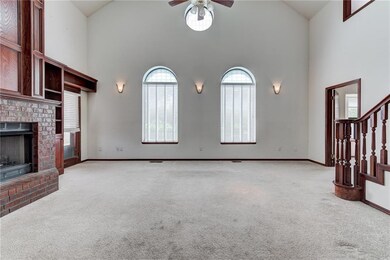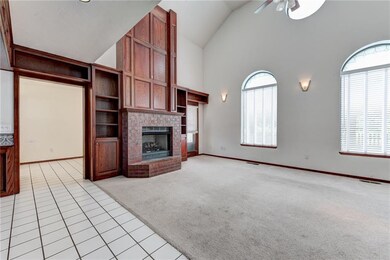
917 Jannas Trail Edmond, OK 73012
The Trails NeighborhoodHighlights
- Traditional Architecture
- 2 Fireplaces
- 2 Car Attached Garage
- Washington Irving Elementary School Rated A
- Home Office
- Interior Lot
About This Home
As of October 2021Buyers' financing fell through! Now is the time to snatch up this amazing home! Welcome home. You will be greeted by the double front doors that will make it so easy to move right in. Once inside you will notice the abundance of natural light. Yes, the living room features a brick fireplace. However, step in to the master suite and you will fall in love with your own personal fireplace for a cozy night in. The backyard backs up to a green belt. Deer have been spotted so pull up a chair and enjoy a little slice of nature!
Last Agent to Sell the Property
Megan Dunks
Keller Williams-Yukon Listed on: 06/15/2018
Home Details
Home Type
- Single Family
Est. Annual Taxes
- $3,028
Year Built
- Built in 1993
Lot Details
- 9,000 Sq Ft Lot
- West Facing Home
- Wood Fence
- Interior Lot
Parking
- 2 Car Attached Garage
Home Design
- Traditional Architecture
- Slab Foundation
- Brick Frame
- Composition Roof
Interior Spaces
- 2,121 Sq Ft Home
- 2-Story Property
- Ceiling Fan
- 2 Fireplaces
- Gas Log Fireplace
- Home Office
Kitchen
- Gas Oven
- Gas Range
- Dishwasher
Flooring
- Carpet
- Tile
Bedrooms and Bathrooms
- 3 Bedrooms
Laundry
- Laundry Room
- Washer and Dryer
Additional Features
- Outbuilding
- Central Heating and Cooling System
Community Details
- Greenbelt
Listing and Financial Details
- Legal Lot and Block 52 / 4
Ownership History
Purchase Details
Home Financials for this Owner
Home Financials are based on the most recent Mortgage that was taken out on this home.Purchase Details
Home Financials for this Owner
Home Financials are based on the most recent Mortgage that was taken out on this home.Purchase Details
Home Financials for this Owner
Home Financials are based on the most recent Mortgage that was taken out on this home.Purchase Details
Purchase Details
Similar Homes in Edmond, OK
Home Values in the Area
Average Home Value in this Area
Purchase History
| Date | Type | Sale Price | Title Company |
|---|---|---|---|
| Warranty Deed | $265,000 | First American Title Ins Co | |
| Warranty Deed | $174,000 | First American Title | |
| Warranty Deed | $171,000 | Stewart Abstract & Title | |
| Warranty Deed | $127,000 | Lawyers Title | |
| Interfamily Deed Transfer | -- | -- |
Mortgage History
| Date | Status | Loan Amount | Loan Type |
|---|---|---|---|
| Open | $68,364 | FHA | |
| Closed | $8,917 | FHA | |
| Open | $260,200 | FHA | |
| Previous Owner | $170,848 | FHA | |
| Previous Owner | $115,403 | New Conventional | |
| Previous Owner | $136,800 | Purchase Money Mortgage | |
| Previous Owner | $17,100 | Stand Alone Second |
Property History
| Date | Event | Price | Change | Sq Ft Price |
|---|---|---|---|---|
| 10/26/2021 10/26/21 | Sold | $265,000 | +1.9% | $125 / Sq Ft |
| 09/23/2021 09/23/21 | Pending | -- | -- | -- |
| 09/21/2021 09/21/21 | For Sale | $260,000 | +49.4% | $123 / Sq Ft |
| 12/28/2018 12/28/18 | Sold | $174,000 | -17.1% | $82 / Sq Ft |
| 12/09/2018 12/09/18 | Pending | -- | -- | -- |
| 06/15/2018 06/15/18 | For Sale | $210,000 | -- | $99 / Sq Ft |
Tax History Compared to Growth
Tax History
| Year | Tax Paid | Tax Assessment Tax Assessment Total Assessment is a certain percentage of the fair market value that is determined by local assessors to be the total taxable value of land and additions on the property. | Land | Improvement |
|---|---|---|---|---|
| 2024 | $3,028 | $30,500 | $4,316 | $26,184 |
| 2023 | $3,028 | $29,048 | $4,325 | $24,723 |
| 2022 | $2,895 | $27,665 | $4,405 | $23,260 |
| 2021 | $2,016 | $19,360 | $4,405 | $14,955 |
| 2020 | $2,041 | $19,360 | $4,059 | $15,301 |
| 2019 | $2,050 | $19,360 | $4,059 | $15,301 |
| 2018 | $2,110 | $19,800 | $0 | $0 |
| 2017 | $2,129 | $20,075 | $4,059 | $16,016 |
| 2016 | $2,090 | $19,744 | $3,524 | $16,220 |
| 2015 | $2,058 | $19,473 | $3,524 | $15,949 |
| 2014 | $1,965 | $18,610 | $3,524 | $15,086 |
Agents Affiliated with this Home
-
Kristin Knox-Paradis

Seller's Agent in 2021
Kristin Knox-Paradis
Brokerage 405
(936) 546-8773
1 in this area
35 Total Sales
-

Buyer's Agent in 2021
Richia Gregston
Chinowth & Cohen
(405) 509-8868
-
M
Seller's Agent in 2018
Megan Dunks
Keller Williams-Yukon
Map
Source: MLSOK
MLS Number: 824180
APN: 125731260
- 817 Adams Trail
- 2713 Jills Trail
- 2712 Pine Valley
- 2704 Jills Trail
- 2611 Pine Valley
- 18813 Windy Way Rd
- 600 NW 186th St
- 18812 Trailview Way
- 800 NW 190th St
- 19420 Crest Ridge Dr
- 2617 Jeannes Trail
- 804 NW 193rd St
- 804 NW 194th Terrace
- 18816 Havenbrook Rd
- 2604 Jeannes Trail
- 912 NW 192nd Terrace
- 2900 Sterling Dr
- 2501 Brenton Dr
- 19509 Brookshire Ct
- 2432 Brenton Dr
