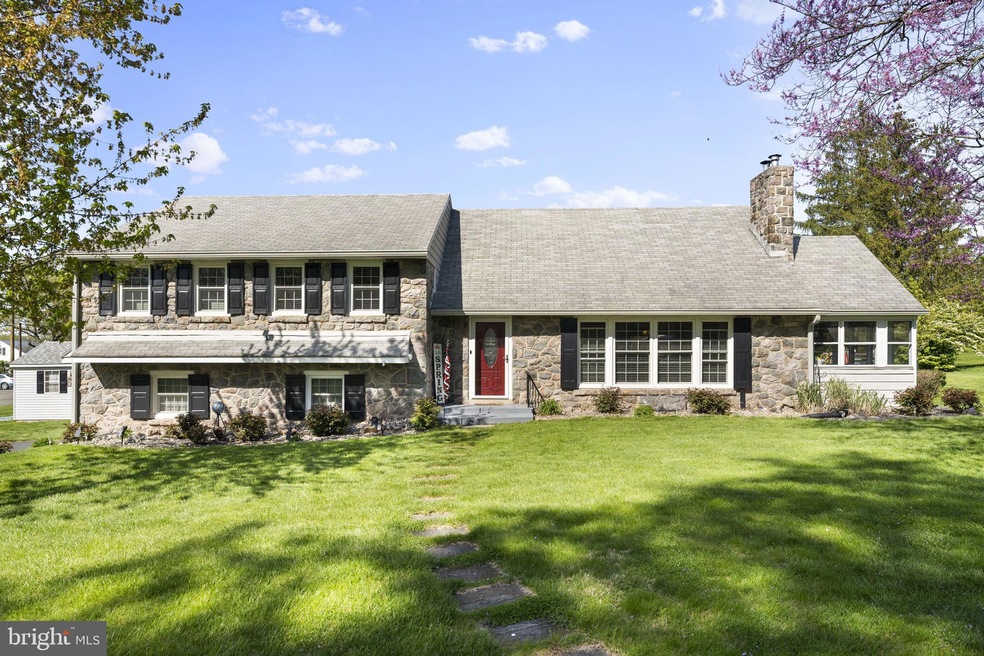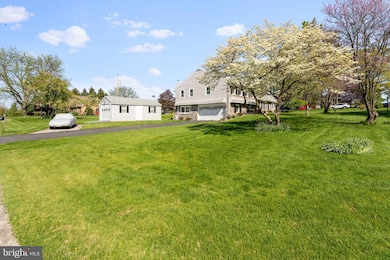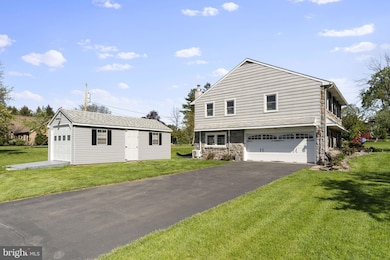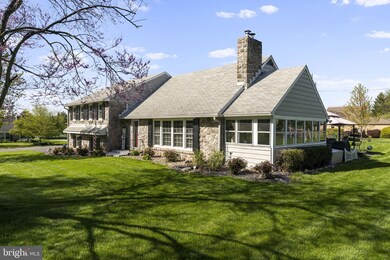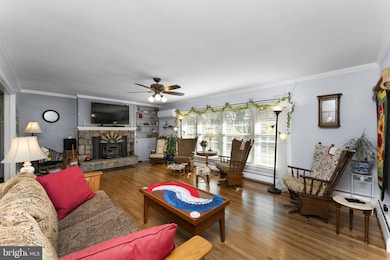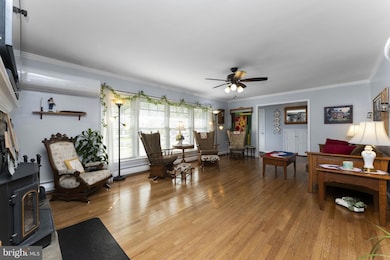
917 Kenny Rd Pottstown, PA 19464
Pottsgrove NeighborhoodHighlights
- Colonial Architecture
- Wood Flooring
- Sun or Florida Room
- Wood Burning Stove
- Attic
- No HOA
About This Home
As of June 2024First home in this section of the neighborhood listed since 2020! Step into the sprawling great room featuring hardwood floors, built-in shelves and a wood burning fireplace. Just past that is a full dining room full of windows, the kitchen, and a sunroom. Upstairs you will find 3 spacious bedrooms, one with an attached full bathroom. Go up a half level up and you will find an in-law suite completed in 2020, with a generous 4th bedroom, library nook, and another attached full bathroom. Off the kitchen, small business owners and those who work from home will love the open office room overlooking the property with a separate entrance and bathroom. The basement provides more living space with a finished family room and space for utilities and storage. On this .72 acre corner lot you will find a deck with gazebos, new heated detached garage workshop, a storage shed, garden, and apple and pear trees. This home is situated next to the Brookside Country Club, the Hill Academy, and is close proximity to the Pottstown Hospital. Schedule a showing today to experience the classic charm and pleasant views of this Lower Pottsgrove home!
Home Details
Home Type
- Single Family
Est. Annual Taxes
- $6,624
Year Built
- Built in 1959
Lot Details
- 0.72 Acre Lot
- Lot Dimensions are 153.00 x 0.00
- Property is in very good condition
- Property is zoned R2
Parking
- 3 Garage Spaces | 2 Attached and 1 Detached
- Front Facing Garage
Home Design
- Colonial Architecture
- Split Level Home
- Brick Foundation
- Block Foundation
- Poured Concrete
- Shingle Roof
- Stone Siding
Interior Spaces
- Built-In Features
- Ceiling Fan
- Wood Burning Stove
- Stone Fireplace
- Family Room
- Living Room
- Dining Room
- Den
- Sun or Florida Room
- Partially Finished Basement
- Laundry in Basement
- Eat-In Kitchen
- Attic
Flooring
- Wood
- Carpet
Bedrooms and Bathrooms
- 4 Bedrooms
- En-Suite Primary Bedroom
- En-Suite Bathroom
Outdoor Features
- Shed
Utilities
- Ductless Heating Or Cooling System
- Heating System Uses Oil
- Pellet Stove burns compressed wood to generate heat
- Hot Water Heating System
- 200+ Amp Service
- Well
- Electric Water Heater
- Cable TV Available
Community Details
- No Home Owners Association
- Pottstown Subdivision
- Property has 5 Levels
Listing and Financial Details
- Assessor Parcel Number 42-00-02524-008
Ownership History
Purchase Details
Home Financials for this Owner
Home Financials are based on the most recent Mortgage that was taken out on this home.Purchase Details
Home Financials for this Owner
Home Financials are based on the most recent Mortgage that was taken out on this home.Map
Similar Homes in Pottstown, PA
Home Values in the Area
Average Home Value in this Area
Purchase History
| Date | Type | Sale Price | Title Company |
|---|---|---|---|
| Deed | $510,000 | None Listed On Document | |
| Deed | $235,000 | None Available |
Mortgage History
| Date | Status | Loan Amount | Loan Type |
|---|---|---|---|
| Previous Owner | $510,000 | VA | |
| Previous Owner | $215,000 | No Value Available |
Property History
| Date | Event | Price | Change | Sq Ft Price |
|---|---|---|---|---|
| 06/21/2024 06/21/24 | Sold | $510,000 | +2.2% | $159 / Sq Ft |
| 05/14/2024 05/14/24 | Pending | -- | -- | -- |
| 04/30/2024 04/30/24 | Price Changed | $499,000 | -4.0% | $156 / Sq Ft |
| 04/27/2024 04/27/24 | For Sale | $520,000 | +121.3% | $162 / Sq Ft |
| 03/29/2012 03/29/12 | Sold | $235,000 | 0.0% | $75 / Sq Ft |
| 01/11/2012 01/11/12 | Pending | -- | -- | -- |
| 10/20/2011 10/20/11 | Price Changed | $235,000 | -6.0% | $75 / Sq Ft |
| 07/21/2011 07/21/11 | Price Changed | $250,000 | -9.1% | $80 / Sq Ft |
| 06/01/2011 06/01/11 | Price Changed | $275,000 | -8.0% | $88 / Sq Ft |
| 05/13/2011 05/13/11 | For Sale | $299,000 | -- | $96 / Sq Ft |
Tax History
| Year | Tax Paid | Tax Assessment Tax Assessment Total Assessment is a certain percentage of the fair market value that is determined by local assessors to be the total taxable value of land and additions on the property. | Land | Improvement |
|---|---|---|---|---|
| 2024 | $6,700 | $136,300 | -- | -- |
| 2023 | $6,492 | $136,300 | $0 | $0 |
| 2022 | $6,394 | $136,300 | $0 | $0 |
| 2021 | $6,269 | $136,300 | $0 | $0 |
| 2020 | $6,211 | $136,300 | $0 | $0 |
| 2019 | $6,178 | $136,300 | $0 | $0 |
| 2018 | $6,178 | $136,300 | $0 | $0 |
| 2017 | $6,124 | $136,300 | $0 | $0 |
| 2016 | $6,071 | $136,300 | $0 | $0 |
| 2015 | $5,934 | $136,300 | $0 | $0 |
| 2014 | $5,934 | $136,300 | $0 | $0 |
Source: Bright MLS
MLS Number: PAMC2102224
APN: 42-00-02524-008
- 952 Briar Ln
- 957 Ivy Ln
- 314 N Price St
- 992 E Valley Rd
- 0 Brooke Rd
- 890 Warren St
- 1068 Warren St
- 583 Virginia Ave
- 334 N Mount Vernon St
- 565 Master St
- 540 Highland Rd
- 609 Woodland Dr
- 245 Rosedale Dr
- 1249 N Keim St
- Lot 065 Buchert Rd
- 343 Grace St
- 830 N Franklin St
- 1522 Wilson St
- 539 Grant St
- 1131 Queen St
