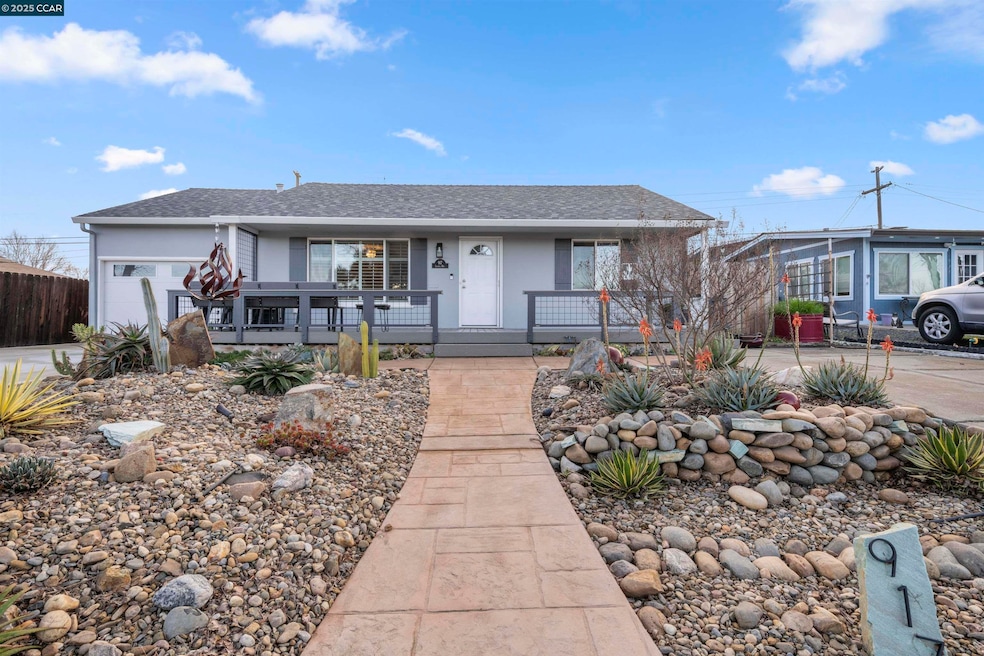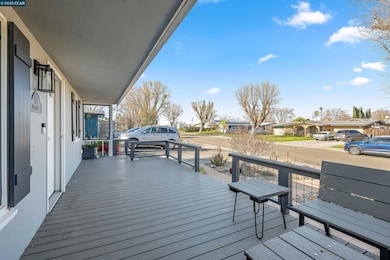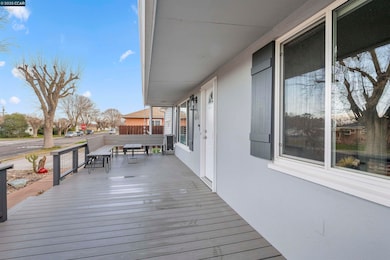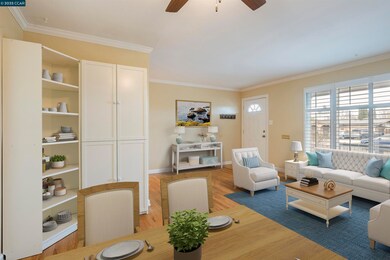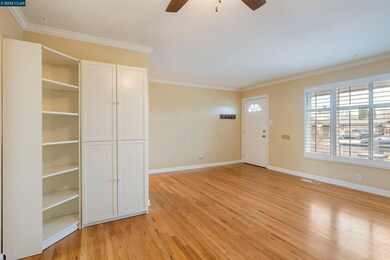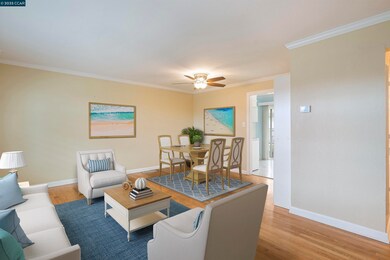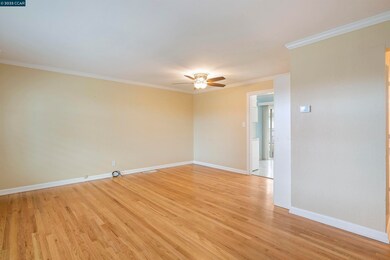
917 Laurel Way Rio Vista, CA 94571
Highlights
- Updated Kitchen
- Wood Flooring
- 1 Car Attached Garage
- Contemporary Architecture
- No HOA
- Eat-In Kitchen
About This Home
As of March 2025**Charming Rio Vista Home with Updates & Endless Potential!** Welcome to Old Town Rio Vista! This adorable single-story home blends classic charm with modern updates. A drought-tolerant front yard, stamped concrete walkway, and Trex deck with a built-in bench create inviting curb appeal. Inside, enjoy hardwood floors, plantation shutters, crown molding, and wainscoting. Updates include dual-pane windows, updated electrical, central HVAC, and a refreshed bathroom. The open kitchen offers white wood cabinets, laminate counters, a porcelain sink, and an electric cooktop with a built-in microwave. Two cozy bedrooms boast unique details—one with a wood accent wall, the other with custom wainscoting. The spacious fenced backyard features a Tuff Shed, covered patio, and two driveways for multiple cars, a boat, or an RV. Walk to schools, downtown, fishing, and boat launches—just 10 minutes from Isleton and the beauty of the Delta!
Last Agent to Sell the Property
Keller Williams Realty License #01812201 Listed on: 02/22/2025

Home Details
Home Type
- Single Family
Est. Annual Taxes
- $4,374
Year Built
- Built in 1951
Lot Details
- 5,662 Sq Ft Lot
- Landscaped
- Rectangular Lot
- Garden
- Back Yard Fenced and Front Yard
Parking
- 1 Car Attached Garage
Home Design
- Contemporary Architecture
- Shingle Roof
- Stucco
Interior Spaces
- 1-Story Property
- Laundry in Garage
Kitchen
- Updated Kitchen
- Eat-In Kitchen
- Electric Cooktop
- Dishwasher
- Laminate Countertops
Flooring
- Wood
- Carpet
- Vinyl
Bedrooms and Bathrooms
- 2 Bedrooms
- 1 Full Bathroom
Utilities
- Forced Air Heating and Cooling System
Community Details
- No Home Owners Association
- Contra Costa Association
Listing and Financial Details
- Assessor Parcel Number 0178093040
Ownership History
Purchase Details
Home Financials for this Owner
Home Financials are based on the most recent Mortgage that was taken out on this home.Purchase Details
Home Financials for this Owner
Home Financials are based on the most recent Mortgage that was taken out on this home.Purchase Details
Home Financials for this Owner
Home Financials are based on the most recent Mortgage that was taken out on this home.Purchase Details
Home Financials for this Owner
Home Financials are based on the most recent Mortgage that was taken out on this home.Purchase Details
Home Financials for this Owner
Home Financials are based on the most recent Mortgage that was taken out on this home.Purchase Details
Purchase Details
Home Financials for this Owner
Home Financials are based on the most recent Mortgage that was taken out on this home.Purchase Details
Purchase Details
Home Financials for this Owner
Home Financials are based on the most recent Mortgage that was taken out on this home.Similar Homes in Rio Vista, CA
Home Values in the Area
Average Home Value in this Area
Purchase History
| Date | Type | Sale Price | Title Company |
|---|---|---|---|
| Grant Deed | $405,000 | Fidelity National Title | |
| Interfamily Deed Transfer | -- | Amrock Llc | |
| Interfamily Deed Transfer | -- | Amrock Inc | |
| Interfamily Deed Transfer | -- | None Available | |
| Interfamily Deed Transfer | -- | None Available | |
| Interfamily Deed Transfer | -- | Accommodation | |
| Interfamily Deed Transfer | -- | Placer Title Company | |
| Interfamily Deed Transfer | -- | Fidelity Title Co | |
| Interfamily Deed Transfer | -- | Fidelity Title Co | |
| Interfamily Deed Transfer | -- | -- | |
| Grant Deed | $222,000 | Frontier Title Co | |
| Grant Deed | $189,000 | Placer Title Company | |
| Grant Deed | -- | Placer Title Company |
Mortgage History
| Date | Status | Loan Amount | Loan Type |
|---|---|---|---|
| Open | $340,000 | New Conventional | |
| Previous Owner | $155,975 | New Conventional | |
| Previous Owner | $163,150 | New Conventional | |
| Previous Owner | $152,200 | New Conventional | |
| Previous Owner | $37,000 | New Conventional | |
| Previous Owner | $20,000 | Credit Line Revolving | |
| Previous Owner | $177,600 | Purchase Money Mortgage | |
| Previous Owner | $90,000 | No Value Available | |
| Previous Owner | $42,000 | Unknown | |
| Closed | $5,000 | No Value Available |
Property History
| Date | Event | Price | Change | Sq Ft Price |
|---|---|---|---|---|
| 03/19/2025 03/19/25 | Sold | $405,000 | +1.3% | $472 / Sq Ft |
| 03/02/2025 03/02/25 | Pending | -- | -- | -- |
| 02/22/2025 02/22/25 | For Sale | $400,000 | +1.3% | $466 / Sq Ft |
| 05/25/2023 05/25/23 | Sold | $395,000 | 0.0% | $460 / Sq Ft |
| 05/24/2023 05/24/23 | Pending | -- | -- | -- |
| 04/27/2023 04/27/23 | For Sale | $395,000 | -- | $460 / Sq Ft |
Tax History Compared to Growth
Tax History
| Year | Tax Paid | Tax Assessment Tax Assessment Total Assessment is a certain percentage of the fair market value that is determined by local assessors to be the total taxable value of land and additions on the property. | Land | Improvement |
|---|---|---|---|---|
| 2025 | $4,374 | $410,957 | $122,767 | $288,190 |
| 2024 | $4,374 | $402,900 | $120,360 | $282,540 |
| 2023 | $3,349 | $303,374 | $81,991 | $221,383 |
| 2022 | $3,293 | $297,427 | $80,384 | $217,043 |
| 2021 | $3,205 | $291,596 | $78,808 | $212,788 |
| 2020 | $2,916 | $274,000 | $54,000 | $220,000 |
| 2019 | $2,892 | $277,000 | $58,000 | $219,000 |
| 2018 | $2,935 | $269,000 | $59,000 | $210,000 |
| 2017 | $2,481 | $235,000 | $54,000 | $181,000 |
| 2016 | $2,180 | $207,000 | $49,000 | $158,000 |
| 2015 | $1,889 | $177,000 | $44,000 | $133,000 |
| 2014 | $1,822 | $168,000 | $42,000 | $126,000 |
Agents Affiliated with this Home
-
Kelly Gargiulo

Seller's Agent in 2025
Kelly Gargiulo
Keller Williams Realty
(925) 286-1641
1 in this area
144 Total Sales
-
Cecilia Hernandez
C
Buyer's Agent in 2025
Cecilia Hernandez
Atlas Premier Properties
(408) 947-1583
1 in this area
4 Total Sales
-
Henry Giovannetti

Seller's Agent in 2023
Henry Giovannetti
Pine Creek Realty
(925) 872-9834
13 in this area
24 Total Sales
Map
Source: Contra Costa Association of REALTORS®
MLS Number: 41086861
APN: 0178-093-040
- 423 Gardiner Way
- 176 Gardiner Way
- 1003 Linda Vista Way
- 740 Linda Vista Way
- 835 Elm Way
- 50 River Rd
- 949 Flores Way
- 560 Stewart Way
- 46 N 4th St
- 513 De Flores Cir
- 514 Montezuma St
- 90 Yosemite Dr
- 85 Tahoe Dr
- 686 Anderson Way
- 697 Anderson Way
- 238 S 4th St
- 666 Rubier Way
- 125 Bruning Ave
- 17 Shasta Dr
- 343 Silver Ridge Dr
