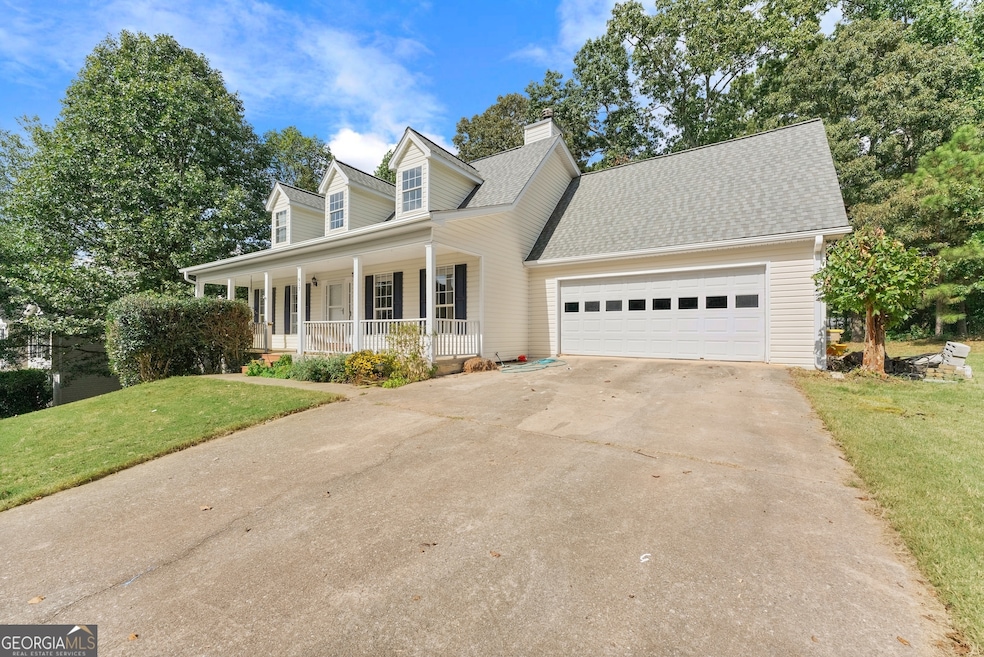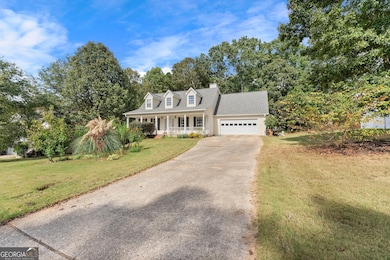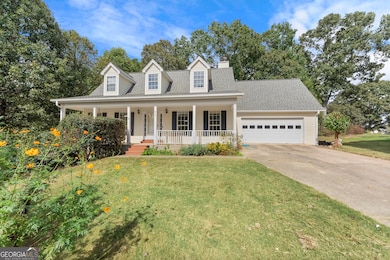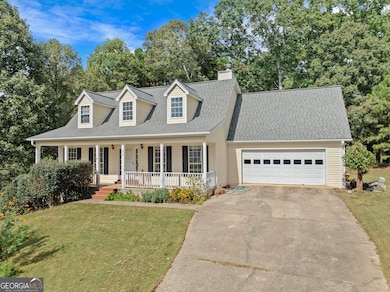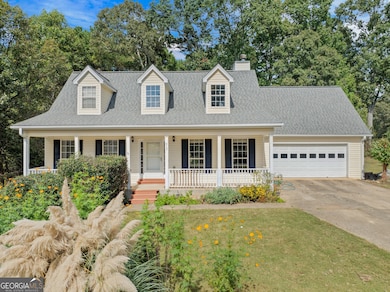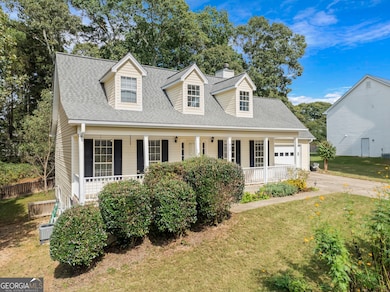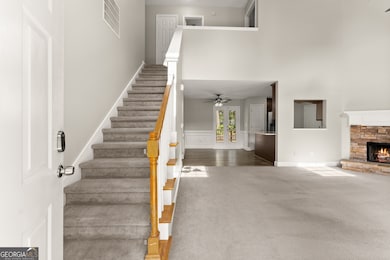917 Lochwolde Ln Bethlehem, GA 30620
Estimated payment $2,158/month
Highlights
- Cape Cod Architecture
- Main Floor Primary Bedroom
- Solid Surface Countertops
- Vaulted Ceiling
- 2 Fireplaces
- No HOA
About This Home
Charming home featuring a rocking chair front porch and freshly painted gray interiors throughout and newly installed carpet and pad on the main floor. The living area boasts vaulted ceilings and a cozy fireplace, with convenient access to an expansive back deck and spacious fenced in backyard-ideal for entertaining. The master suite on the main floor offers double trey ceilings, a double vanity, a soaking tub, and a separate shower with a walk in closet. Upstairs, two bedrooms share a bathroom. The finished basement includes a wet bar, an additional bathroom, a bedroom, and a sitting room. This home offers unbeatable convenience, with easy access to all that Barrow County has to offer, including schools, shopping, dining, and entertainment.
Home Details
Home Type
- Single Family
Est. Annual Taxes
- $2,512
Year Built
- Built in 2002
Lot Details
- 0.79 Acre Lot
- Back Yard Fenced
- Level Lot
Home Design
- Cape Cod Architecture
- Composition Roof
- Aluminum Siding
- Vinyl Siding
Interior Spaces
- 3-Story Property
- Tray Ceiling
- Vaulted Ceiling
- 2 Fireplaces
- Factory Built Fireplace
- Two Story Entrance Foyer
- Combination Dining and Living Room
- Den
- Game Room
- Laundry in Hall
Kitchen
- Country Kitchen
- Breakfast Bar
- Oven or Range
- Microwave
- Dishwasher
- Solid Surface Countertops
Flooring
- Carpet
- Laminate
- Tile
- Vinyl
Bedrooms and Bathrooms
- 4 Bedrooms | 1 Primary Bedroom on Main
- Split Bedroom Floorplan
- Walk-In Closet
- Double Vanity
- Soaking Tub
- Bathtub Includes Tile Surround
- Separate Shower
Finished Basement
- Basement Fills Entire Space Under The House
- Interior and Exterior Basement Entry
- Fireplace in Basement
- Finished Basement Bathroom
Schools
- Yargo Elementary School
- Haymon Morris Middle School
- Apalachee High School
Utilities
- Central Heating and Cooling System
- Septic Tank
- High Speed Internet
Community Details
- No Home Owners Association
- Lochwolde Subdivision
Listing and Financial Details
- Legal Lot and Block 9 / A
Map
Home Values in the Area
Average Home Value in this Area
Tax History
| Year | Tax Paid | Tax Assessment Tax Assessment Total Assessment is a certain percentage of the fair market value that is determined by local assessors to be the total taxable value of land and additions on the property. | Land | Improvement |
|---|---|---|---|---|
| 2024 | $2,746 | $108,620 | $26,000 | $82,620 |
| 2023 | $2,711 | $107,420 | $24,400 | $83,020 |
| 2022 | $2,275 | $77,029 | $18,000 | $59,029 |
| 2021 | $2,401 | $77,029 | $18,000 | $59,029 |
| 2020 | $2,332 | $74,586 | $18,000 | $56,586 |
| 2019 | $2,325 | $73,008 | $18,000 | $55,008 |
| 2018 | $2,156 | $68,208 | $13,200 | $55,008 |
| 2017 | $1,715 | $58,897 | $13,200 | $45,697 |
| 2016 | $1,568 | $49,314 | $13,200 | $36,114 |
| 2015 | $1,588 | $49,720 | $13,200 | $36,520 |
| 2014 | $1,442 | $43,394 | $6,468 | $36,926 |
| 2013 | -- | $41,061 | $6,468 | $34,593 |
Property History
| Date | Event | Price | List to Sale | Price per Sq Ft | Prior Sale |
|---|---|---|---|---|---|
| 11/09/2025 11/09/25 | Pending | -- | -- | -- | |
| 11/03/2025 11/03/25 | Price Changed | $369,900 | -1.4% | $137 / Sq Ft | |
| 10/10/2025 10/10/25 | For Sale | $375,000 | +90.4% | $139 / Sq Ft | |
| 05/21/2019 05/21/19 | Sold | $197,000 | +2.6% | $126 / Sq Ft | View Prior Sale |
| 05/04/2019 05/04/19 | Pending | -- | -- | -- | |
| 05/02/2019 05/02/19 | For Sale | $192,000 | -- | $123 / Sq Ft |
Purchase History
| Date | Type | Sale Price | Title Company |
|---|---|---|---|
| Warranty Deed | $197,000 | -- | |
| Deed | -- | -- | |
| Foreclosure Deed | $149,681 | -- | |
| Deed | -- | -- | |
| Quit Claim Deed | -- | -- | |
| Deed | $147,800 | -- | |
| Deed | $147,000 | -- | |
| Deed | $27,000 | -- | |
| Deed | -- | -- |
Mortgage History
| Date | Status | Loan Amount | Loan Type |
|---|---|---|---|
| Open | $201,235 | No Value Available | |
| Previous Owner | $129,782 | FHA | |
| Previous Owner | $149,955 | FHA | |
| Previous Owner | $145,754 | FHA |
Source: Georgia MLS
MLS Number: 10622583
APN: XX053C-009
- 1129 Loganville Hwy
- 1164 Otis Dr
- 934 Beaver Hill Dr
- 1024 Lyndhurst Ln
- The Barnes Plan at River Meadows
- The Paisley Plan at River Meadows
- The Rose II Plan at River Meadows
- The Logan Plan at River Meadows
- 704 Newnham Walk
- 209 Angie Way
- 303 Ron Dr
- 233 Meadows Dr
- 264 Meadows Dr
- 1441 Dillard Heights Dr
- 286 Meadows Dr
- 637 Sleeping Meadow Ln
- 1529 Blakewood Trail
- 1381 Loganville Hwy
- 0 Tanners Bridge Rd Unit 10588144
