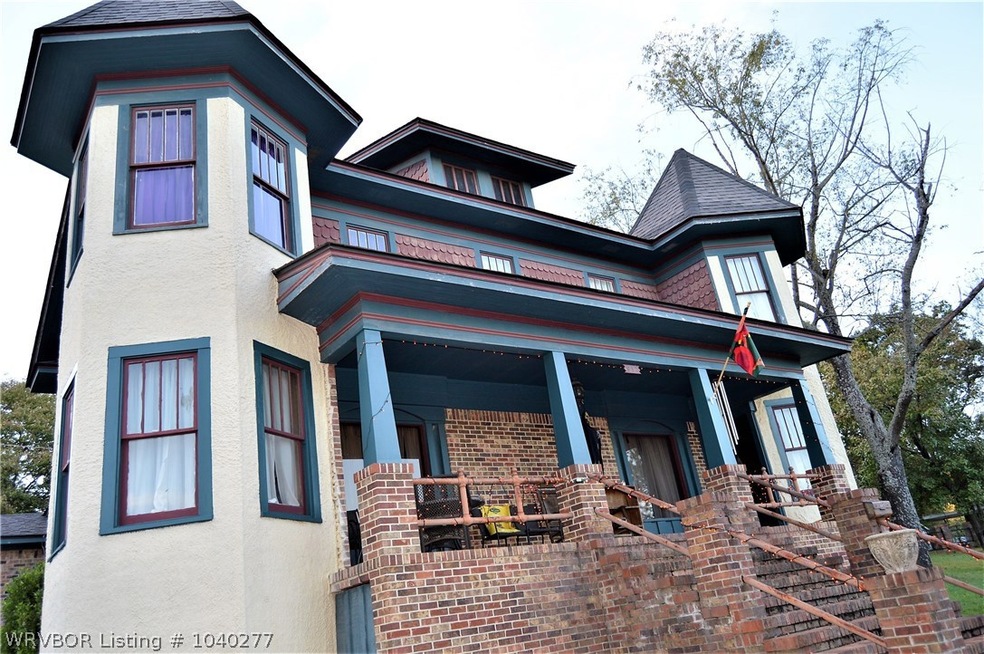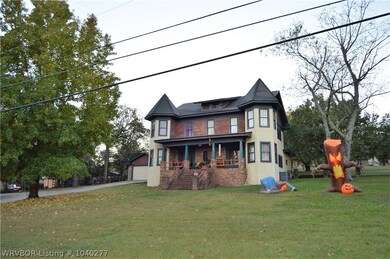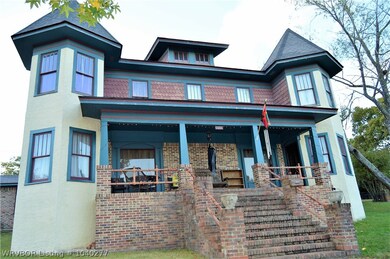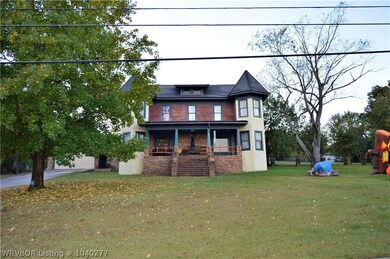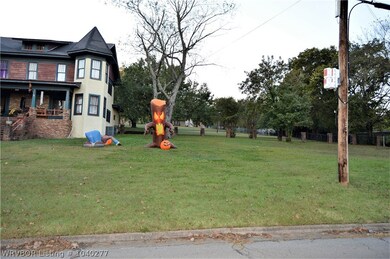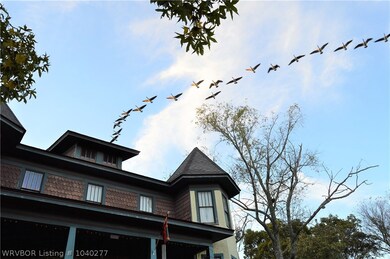
917 N 20th St van Buren, AR 72956
Estimated Value: $248,000 - $252,000
Highlights
- Property is near a park
- Wood Flooring
- Attic
- Cathedral Ceiling
- Victorian Architecture
- Separate Outdoor Workshop
About This Home
As of January 2021Own your own little castle! Check out this Queen Anne Style Victorian home on 1.43 acres in the heart of Van Buren! 5 bedrooms! Master's downstairs and the others are up. 2 Living area, one with a fireplace. Original wood floors. 2 car garage is attached. The turrets adorn the downstairs and up and make lovely nooks in the entry, living room and 2 bedrooms. So many gorgeous cabinets and built-ins. New Columns in front on huge concrete porch. Walk in access under porch. lots of attic space too!
Last Agent to Sell the Property
Linsey & Co. Realtors License #SA00070071 Listed on: 11/01/2020
Last Buyer's Agent
Melanie Davis
Inactive Agents Ft. Smith License #SA00055646
Home Details
Home Type
- Single Family
Est. Annual Taxes
- $1,115
Year Built
- Built in 1926
Lot Details
- 1.43 Acre Lot
- Chain Link Fence
- Landscaped
- Cleared Lot
Home Design
- Victorian Architecture
- Frame Construction
- Shingle Roof
- Architectural Shingle Roof
- Stucco
- Cedar
Interior Spaces
- 2,747 Sq Ft Home
- 2-Story Property
- Built-In Features
- Cathedral Ceiling
- Ceiling Fan
- Wood Burning Fireplace
- Fireplace With Gas Starter
- Blinds
- Family Room with Fireplace
- Storage
- Washer and Dryer Hookup
- Attic
Kitchen
- Built-In Oven
- Built-In Range
- Plumbed For Ice Maker
- Dishwasher
- Tile Countertops
Flooring
- Wood
- Carpet
- Ceramic Tile
Bedrooms and Bathrooms
- 5 Bedrooms
- Split Bedroom Floorplan
Parking
- Attached Garage
- Garage Door Opener
- Driveway
Outdoor Features
- Separate Outdoor Workshop
- Porch
Location
- Property is near a park
- Property near a hospital
- Property is near schools
- City Lot
Schools
- Izard Elementary School
- Butterfield Junior High
- Van Buren High School
Utilities
- Central Heating and Cooling System
- Heating System Uses Gas
- Gas Water Heater
- Cable TV Available
Listing and Financial Details
- Exclusions: Window coverings
- Tax Lot see attached
- Assessor Parcel Number 700-08191-000
Community Details
Amenities
- Shops
Recreation
- Park
Ownership History
Purchase Details
Home Financials for this Owner
Home Financials are based on the most recent Mortgage that was taken out on this home.Purchase Details
Similar Homes in van Buren, AR
Home Values in the Area
Average Home Value in this Area
Purchase History
| Date | Buyer | Sale Price | Title Company |
|---|---|---|---|
| Jackson Michael A | $164,000 | Waco Title | |
| Cragi-Maruri | $88,000 | -- |
Mortgage History
| Date | Status | Borrower | Loan Amount |
|---|---|---|---|
| Open | Jackson Michael A | $155,800 |
Property History
| Date | Event | Price | Change | Sq Ft Price |
|---|---|---|---|---|
| 01/22/2021 01/22/21 | Sold | $164,000 | -0.5% | $60 / Sq Ft |
| 12/23/2020 12/23/20 | Pending | -- | -- | -- |
| 11/01/2020 11/01/20 | For Sale | $164,749 | -- | $60 / Sq Ft |
Tax History Compared to Growth
Tax History
| Year | Tax Paid | Tax Assessment Tax Assessment Total Assessment is a certain percentage of the fair market value that is determined by local assessors to be the total taxable value of land and additions on the property. | Land | Improvement |
|---|---|---|---|---|
| 2024 | $1,144 | $49,310 | $6,150 | $43,160 |
| 2023 | $1,144 | $49,310 | $6,150 | $43,160 |
| 2022 | $1,119 | $28,790 | $3,650 | $25,140 |
| 2021 | $1,119 | $28,790 | $3,650 | $25,140 |
| 2020 | $1,119 | $28,790 | $3,650 | $25,140 |
| 2019 | $1,115 | $28,790 | $3,650 | $25,140 |
| 2018 | $1,072 | $28,790 | $3,650 | $25,140 |
| 2017 | $1,005 | $26,100 | $3,650 | $22,450 |
| 2016 | $1,005 | $26,100 | $3,650 | $22,450 |
| 2015 | $926 | $26,100 | $3,650 | $22,450 |
| 2014 | $926 | $26,100 | $3,650 | $22,450 |
Agents Affiliated with this Home
-
Jennifer Lamb
J
Seller's Agent in 2021
Jennifer Lamb
Linsey & Co. Realtors
(479) 285-5947
46 Total Sales
-
M
Buyer's Agent in 2021
Melanie Davis
Inactive Agents Ft. Smith
Map
Source: Western River Valley Board of REALTORS®
MLS Number: 1040277
APN: 700-08191-000
