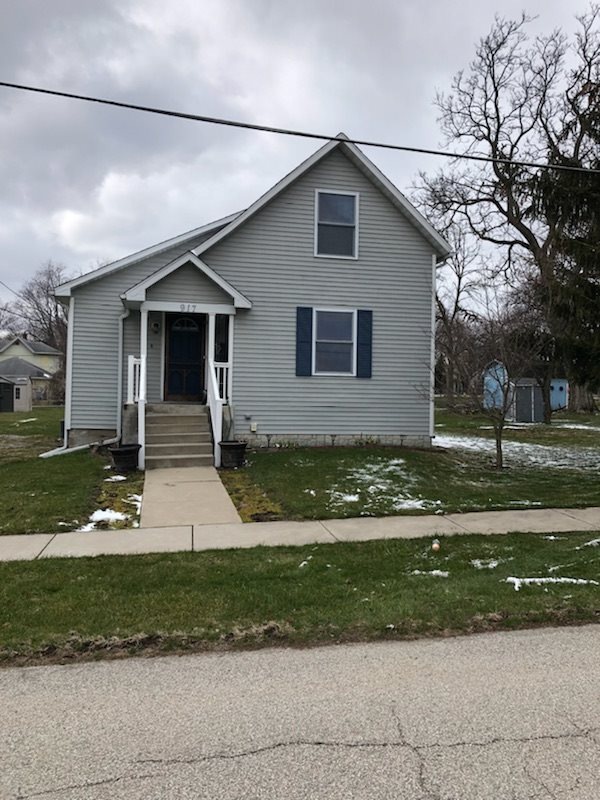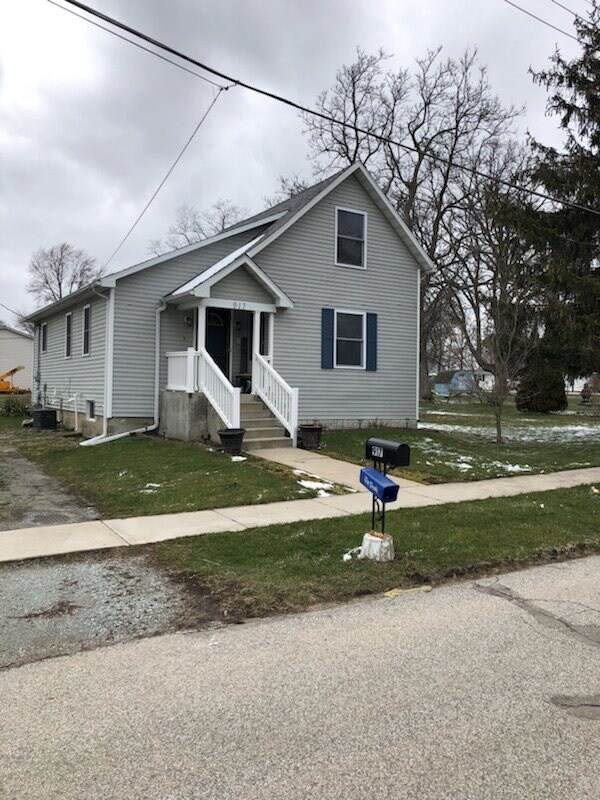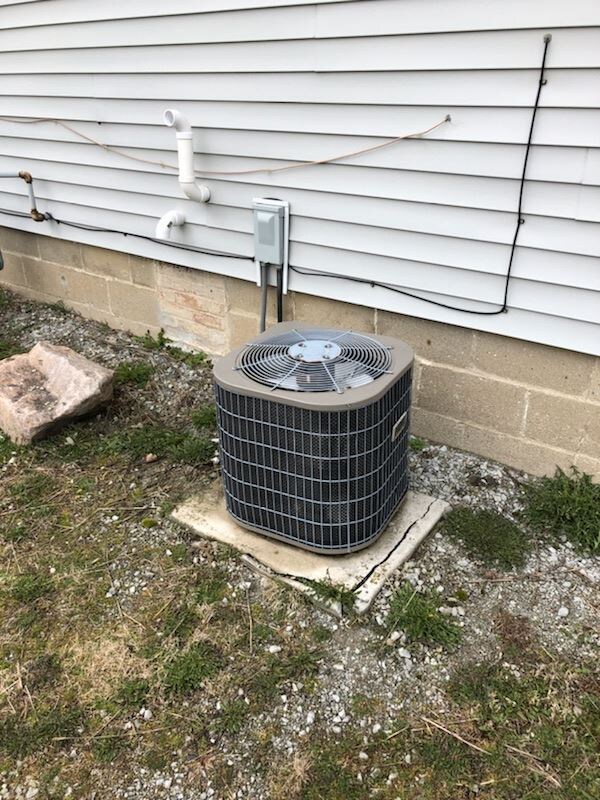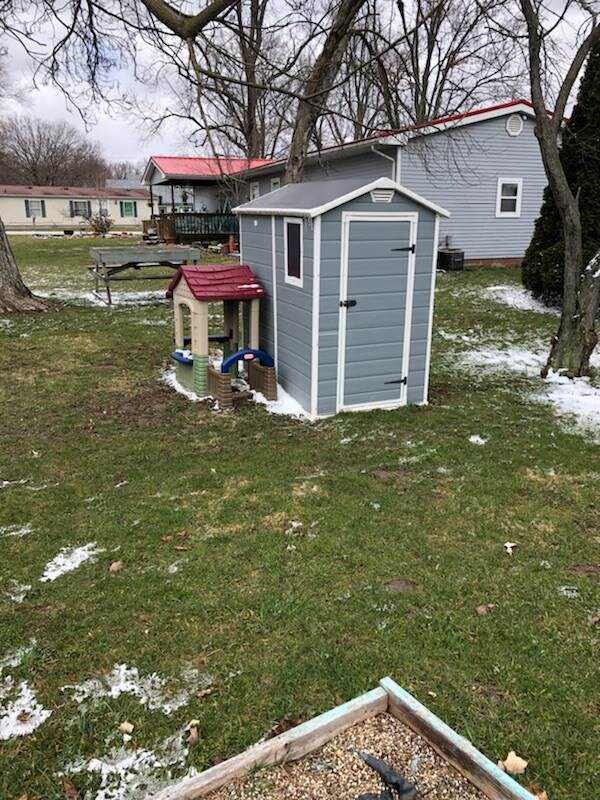
917 N 7th St Goshen, IN 46528
Chamberlain NeighborhoodHighlights
- Traditional Architecture
- Bathtub with Shower
- Ceiling Fan
- Eat-In Kitchen
- Forced Air Heating and Cooling System
- Carpet
About This Home
As of April 2025Move in ready and a a price you can afford. Many recent updates: new roof 2006, new windows, updated plumbing & electrical, new furnace and C/A 2007, new siding 2007, drywall and insulation 2008. 3 bedrooms, 2 baths, 1252 SF. Screen doors will not remain with the house.
Last Agent to Sell the Property
Gene Frye
RE/MAX Results- Warsaw Listed on: 04/06/2018
Home Details
Home Type
- Single Family
Est. Annual Taxes
- $595
Year Built
- Built in 1940
Lot Details
- 7,013 Sq Ft Lot
- Lot Dimensions are 53 x 133
- Sloped Lot
Parking
- Off-Street Parking
Home Design
- Traditional Architecture
- Asphalt Roof
Interior Spaces
- 1.5-Story Property
- Ceiling Fan
- Carpet
- Partially Finished Basement
- Sump Pump
- Fire and Smoke Detector
- Washer Hookup
Kitchen
- Eat-In Kitchen
- Laminate Countertops
Bedrooms and Bathrooms
- 3 Bedrooms
- Bathtub with Shower
- Separate Shower
Location
- Suburban Location
Utilities
- Forced Air Heating and Cooling System
- Heating System Uses Gas
- Cable TV Available
- TV Antenna
Listing and Financial Details
- Assessor Parcel Number 20-11-04-478-006.000-015
Ownership History
Purchase Details
Home Financials for this Owner
Home Financials are based on the most recent Mortgage that was taken out on this home.Purchase Details
Home Financials for this Owner
Home Financials are based on the most recent Mortgage that was taken out on this home.Purchase Details
Home Financials for this Owner
Home Financials are based on the most recent Mortgage that was taken out on this home.Purchase Details
Similar Homes in Goshen, IN
Home Values in the Area
Average Home Value in this Area
Purchase History
| Date | Type | Sale Price | Title Company |
|---|---|---|---|
| Warranty Deed | $106,364 | None Listed On Document | |
| Warranty Deed | $106,364 | None Listed On Document | |
| Warranty Deed | -- | None Available | |
| Special Warranty Deed | -- | Statewide Title Company Inc |
Mortgage History
| Date | Status | Loan Amount | Loan Type |
|---|---|---|---|
| Open | $105,311 | FHA | |
| Closed | $105,311 | FHA | |
| Previous Owner | $69,069 | FHA |
Property History
| Date | Event | Price | Change | Sq Ft Price |
|---|---|---|---|---|
| 04/30/2025 04/30/25 | Sold | $169,000 | -1.7% | $135 / Sq Ft |
| 03/19/2025 03/19/25 | Pending | -- | -- | -- |
| 12/16/2024 12/16/24 | For Sale | $172,000 | +57.1% | $137 / Sq Ft |
| 05/02/2018 05/02/18 | Sold | $109,500 | 0.0% | $87 / Sq Ft |
| 04/10/2018 04/10/18 | Pending | -- | -- | -- |
| 04/06/2018 04/06/18 | For Sale | $109,500 | -- | $87 / Sq Ft |
Tax History Compared to Growth
Tax History
| Year | Tax Paid | Tax Assessment Tax Assessment Total Assessment is a certain percentage of the fair market value that is determined by local assessors to be the total taxable value of land and additions on the property. | Land | Improvement |
|---|---|---|---|---|
| 2024 | $1,553 | $139,300 | $14,100 | $125,200 |
| 2022 | $1,553 | $116,600 | $14,100 | $102,500 |
| 2021 | $1,216 | $106,100 | $14,100 | $92,000 |
| 2020 | $1,120 | $97,900 | $14,100 | $83,800 |
| 2019 | $970 | $92,200 | $14,100 | $78,100 |
| 2018 | $712 | $78,600 | $9,400 | $69,200 |
| 2017 | $569 | $73,100 | $9,400 | $63,700 |
| 2016 | $595 | $75,200 | $9,400 | $65,800 |
| 2014 | $568 | $72,500 | $9,400 | $63,100 |
| 2013 | $588 | $70,500 | $9,400 | $61,100 |
Agents Affiliated with this Home
-
Denver Anthony
D
Seller's Agent in 2025
Denver Anthony
Cressy & Everett- Elkhart
(574) 215-2101
1 in this area
36 Total Sales
-
Leslie Peters

Buyer's Agent in 2025
Leslie Peters
New Beginning Realty
(574) 215-3092
1 in this area
37 Total Sales
-
G
Seller's Agent in 2018
Gene Frye
RE/MAX
-
David Stump

Buyer's Agent in 2018
David Stump
Berkshire Hathaway HomeServices Goshen
(574) 238-0929
80 Total Sales
Map
Source: Indiana Regional MLS
MLS Number: 201813101
APN: 20-11-04-478-006.000-015



