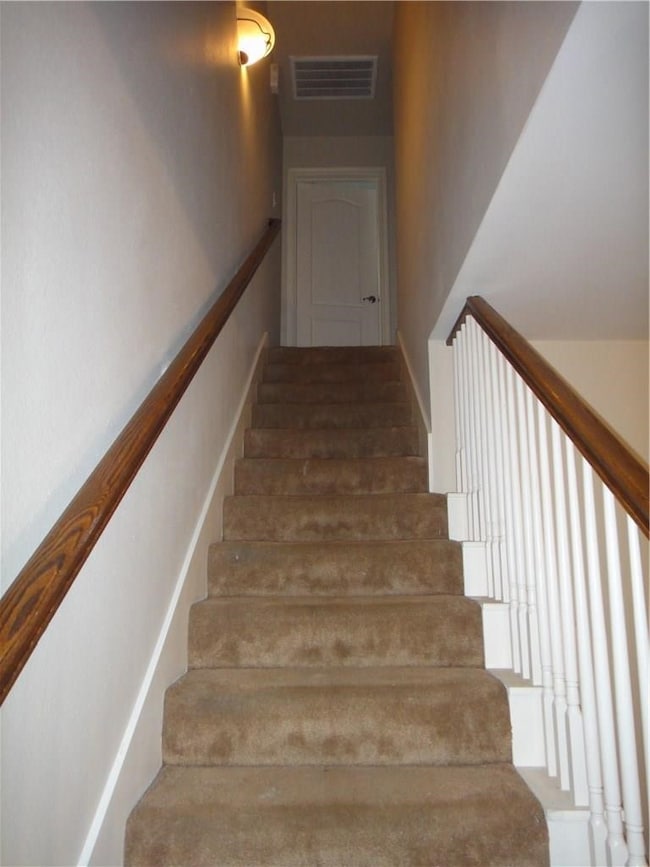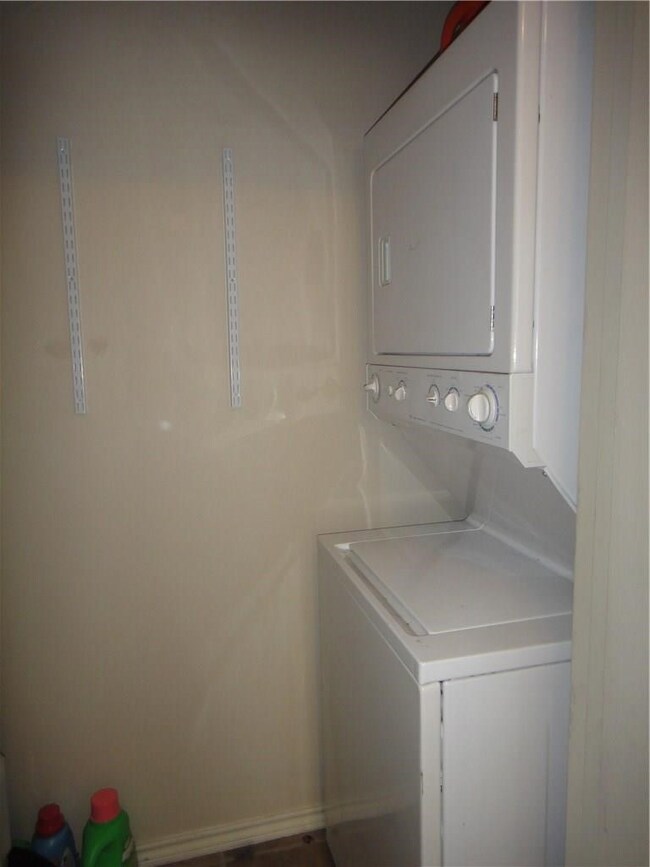917 N Brents Ave Unit 919 Sherman, TX 75090
Highlights
- Traditional Architecture
- Home Security System
- Dogs and Cats Allowed
- Lawn
- Central Heating and Cooling System
- High Speed Internet
About This Home
MOVE-IN SPECIAL: NOW OFFERING 2 WEEKS FREE RENT WITH QUICK MOVE IN!*** Spacious and Inviting 3-Bedroom Home with a Private Fenced Backyard! Step into comfort and convenience with this beautiful home available for rent! Boasting 3 spacious bedrooms and 3 full bathrooms, this property is perfect for those seeking a modern living space with thoughtful details throughout. Enjoy cozy carpeted bedrooms that create a warm and inviting atmosphere, complemented by stylish tile flooring in the common areas for easy maintenance. Each room comes equipped with ceiling fans and blinds, providing both comfort and privacy. The fenced backyard offers the perfect retreat for outdoor relaxation, playtime, or weekend barbecues. Whether you’re entertaining guests or simply unwinding after a long day, this space is designed for both functionality and comfort. Don’t miss your chance to call this charming property home—schedule a showing today and experience everything it has to offer!
Listing Agent
OmniKey Realty, LLC. Brokerage Phone: 972-480-8280 License #0554015 Listed on: 09/22/2025
Townhouse Details
Home Type
- Townhome
Est. Annual Taxes
- $8,871
Year Built
- Built in 2007
Lot Details
- 9,235 Sq Ft Lot
- Wood Fence
- Chain Link Fence
- Few Trees
- Lawn
- Back Yard
Home Design
- Duplex
- Traditional Architecture
Interior Spaces
- 1,150 Sq Ft Home
- 2-Story Property
- Window Treatments
- Home Security System
Kitchen
- Electric Oven
- Electric Cooktop
- Dishwasher
- Disposal
Flooring
- Carpet
- Vinyl
Bedrooms and Bathrooms
- 3 Bedrooms
- 3 Full Bathrooms
Parking
- Garage
- Front Facing Garage
- Open Parking
Outdoor Features
- Rain Gutters
Schools
- Jefferson Elementary School
- Sherman High School
Utilities
- Central Heating and Cooling System
- Vented Exhaust Fan
- High Speed Internet
- Cable TV Available
Listing and Financial Details
- Residential Lease
- Property Available on 9/22/25
- Tenant pays for all utilities, grounds care
- Legal Lot and Block 7 / 2
- Assessor Parcel Number 160526
Community Details
Overview
- 2-Story Building
- Colling Add Sec 2 Subdivision
Pet Policy
- Pet Size Limit
- Pet Deposit $300
- 3 Pets Allowed
- Dogs and Cats Allowed
- Breed Restrictions
Security
- Fire and Smoke Detector
Map
Source: North Texas Real Estate Information Systems (NTREIS)
MLS Number: 21067038
APN: 160526
- 1110 N Ross Ave
- 1007 N Cleveland Ave
- 716 N Harrison Ave
- TBD N Cleveland Ave
- 703 N Cleveland Ave
- 1215 N Grand Ave
- 13 E Lewis St
- 1 E Lewis St
- 5 E Lewis St
- 14 E Lewis St
- 1511 N Brents Ave
- 2233 E Tuck St
- 1416 N Cleveland Ave
- 417 N Burdette Ave
- 508 N Elliott St
- 406 N Burdette Ave
- 2239 E Tuck St
- 315 1/2 N Carr Ave
- 1821 E Pecan St
- 1721 N Hoard Ave
- 913 N Brents Ave
- 1012 N Brents Ave Unit 1012
- 1106 N Harrison Ave
- 418 N Elliott Ave
- 312 N Elliott Ave
- 1505 N Ross Ave
- 405 N Carr Ave
- 402 N Elliott St
- 412 N Cleveland Ave Unit 200
- 406 N Cleveland Ave
- 1715 E Pecan St
- 414 N Grand Ave
- 2001 E Alma Ave
- 809 N Maxey St
- 1025 E Chaffin St
- 2016 E Cherry St
- 910 N Throckmorton St Unit 914
- 910 N Throckmorton St Unit 910
- 822 N Throckmorton St
- 3431 Rendezvous Way







