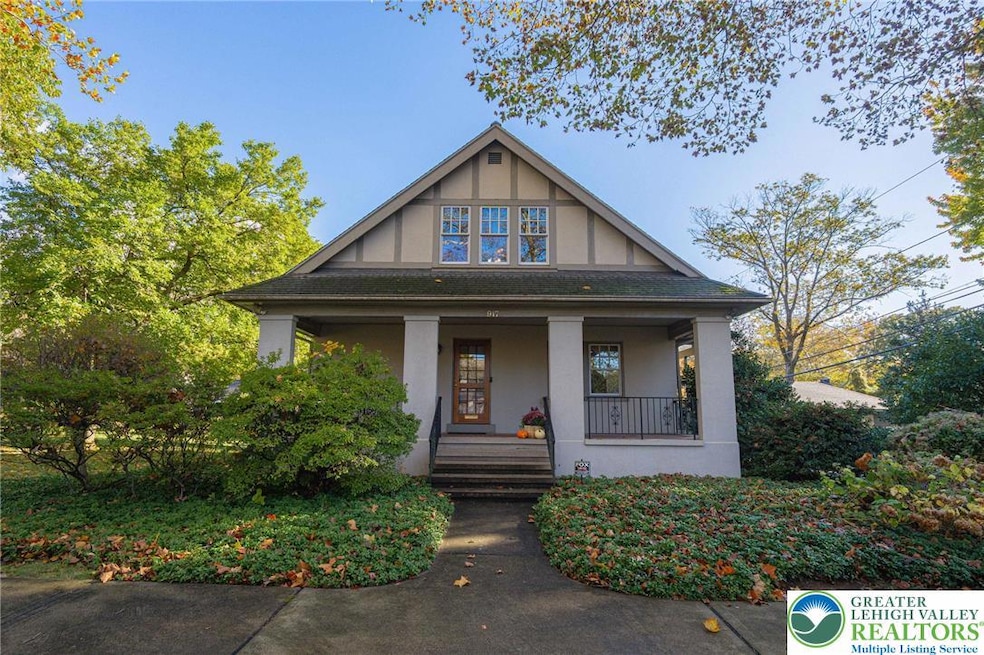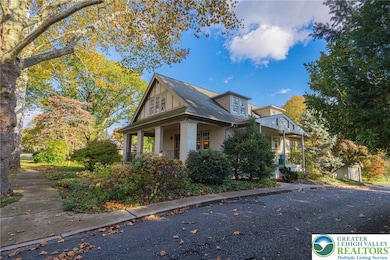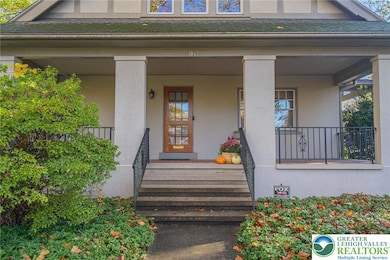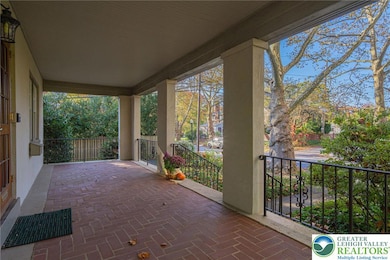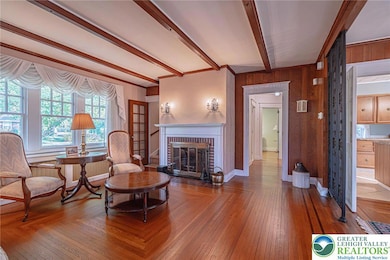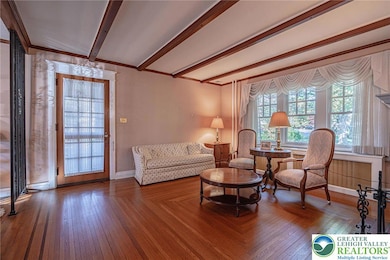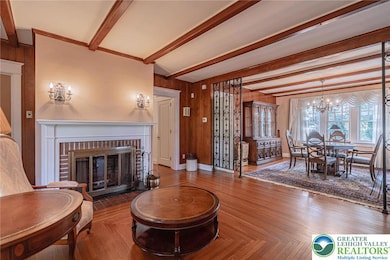917 N Broad St Unit 925 Allentown, PA 18104
West End Allentown NeighborhoodEstimated payment $2,627/month
Highlights
- 2 Car Detached Garage
- Laundry Room
- Heating Available
- Walk-In Closet
About This Home
CURB APPEAL GALORE. Admired by many for its charming appeal this Cape Cod is situated on a double parcel in the desirable West End. Chat up your neighbors as they walk by from the large covered front porch extending the width of the house. The hardwood floors welcome you into the living room complete with wood burning fireplace and picture windows. The hardwood continues to the large dining room with picture windows as well. The kitchen has plenty of prep space/cabinets and boasts granite counters overlooking a small den and breakfast room and also has an outside entrance. There is a first floor bedroom, currently used as an office and a full bath completing the first level. There are two bedrooms on the 2nd level, one is very spacious and has 2 reading nooks, walk-in closet and plenty of natural light. The 2nd bedroom has a full bath/walk-in closet/extra storage space and picture window. The basement is partially finished with a laundry room and work bench area plus there are 2 unfinished rooms, 1 with a cedar closet and both of perfect for storage. A detached garage and charming garden area complete this home.
Home Details
Home Type
- Single Family
Est. Annual Taxes
- $6,896
Year Built
- Built in 1922
Lot Details
- 0.32 Acre Lot
- Property is zoned R-L
Parking
- 2 Car Detached Garage
- Garage Door Opener
Home Design
- Stucco
Interior Spaces
- Drapes & Rods
- Living Room with Fireplace
- Basement
Kitchen
- Microwave
- Dishwasher
- Disposal
Bedrooms and Bathrooms
- 3 Bedrooms
- Walk-In Closet
- 2 Full Bathrooms
Laundry
- Laundry Room
- Laundry on lower level
- Washer Hookup
Utilities
- Heating Available
Community Details
- College Heights Subdivision
Map
Home Values in the Area
Average Home Value in this Area
Tax History
| Year | Tax Paid | Tax Assessment Tax Assessment Total Assessment is a certain percentage of the fair market value that is determined by local assessors to be the total taxable value of land and additions on the property. | Land | Improvement |
|---|---|---|---|---|
| 2025 | $6,896 | $199,300 | $38,900 | $160,400 |
| 2024 | $6,896 | $199,300 | $38,900 | $160,400 |
| 2023 | $6,896 | $199,300 | $38,900 | $160,400 |
| 2022 | $9,448 | $199,300 | $160,400 | $38,900 |
| 2021 | $6,544 | $199,300 | $38,900 | $160,400 |
| 2020 | $6,384 | $199,300 | $38,900 | $160,400 |
| 2019 | $6,287 | $199,300 | $38,900 | $160,400 |
| 2018 | $5,809 | $199,300 | $38,900 | $160,400 |
| 2017 | $5,670 | $199,300 | $38,900 | $160,400 |
| 2016 | -- | $199,300 | $38,900 | $160,400 |
| 2015 | -- | $199,300 | $38,900 | $160,400 |
| 2014 | -- | $199,300 | $38,900 | $160,400 |
Property History
| Date | Event | Price | List to Sale | Price per Sq Ft |
|---|---|---|---|---|
| 11/03/2025 11/03/25 | Pending | -- | -- | -- |
| 10/23/2025 10/23/25 | For Sale | $390,000 | -- | $152 / Sq Ft |
Purchase History
| Date | Type | Sale Price | Title Company |
|---|---|---|---|
| Interfamily Deed Transfer | -- | -- |
Source: Greater Lehigh Valley REALTORS®
MLS Number: 766850
APN: 548770572392-1
- 2626 W Livingston St Unit 2636
- 823 N Broad St
- 1048 N 27th St
- 921 N 26th St
- 1046 N 28th St
- 737 N 27th St
- 2820 W Pennsylvania St
- 615 N 27th St
- 1244 N Ott St
- 2403 W Tremont St
- 712 N 30th St
- 3027 W Highland St
- 514 N Broad St Unit 520
- 525 N Main St Unit 527
- 824 N Berks St
- 1221 N 25th St Unit 1225
- 2702-2710 Liberty St Unit 2702
- 2328 W Congress St
- 2150 W Livingston St
- 430 N Marshall St
