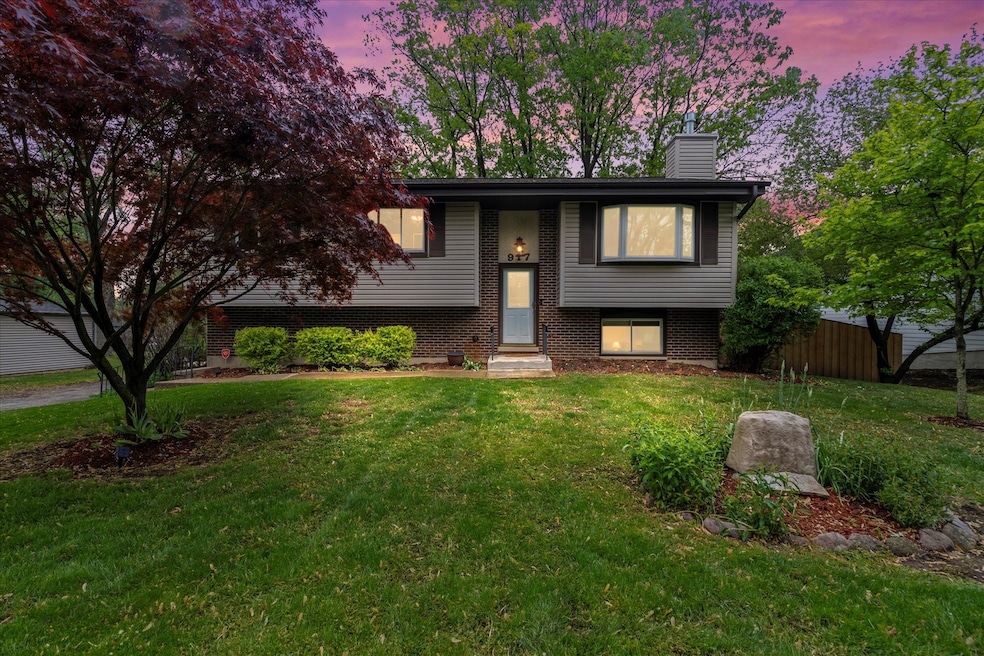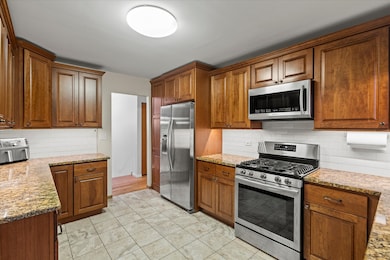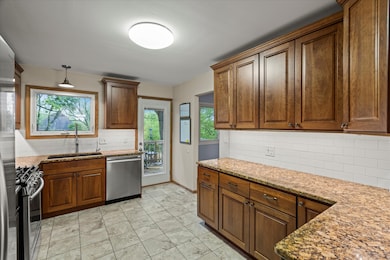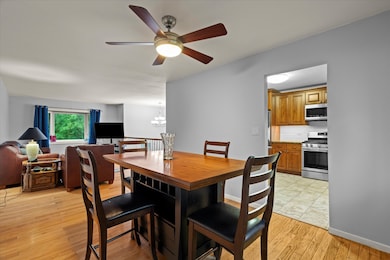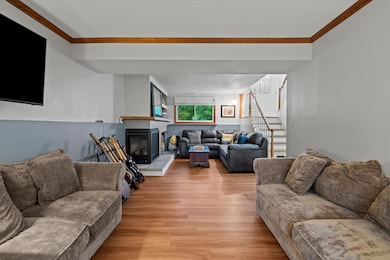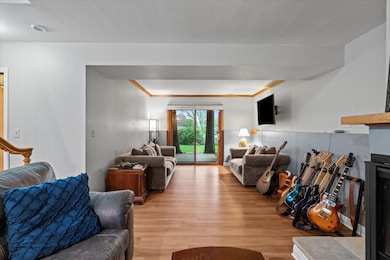
917 N Coolidge Ave Palatine, IL 60067
Baldwin NeighborhoodEstimated payment $2,896/month
Highlights
- Hot Property
- Deck
- Recreation Room
- Palatine High School Rated A
- Property is near a park
- Raised Ranch Architecture
About This Home
Spacious Raised Ranch on Nearly Half an Acre! This beautifully expanded 3-bedroom, 3-bathroom home offers a perfect blend of comfort and functionality. Hardwood floors grace the main level, complementing the updated kitchen designed for modern living with granite countertops, SS appliance, hardwood cabinets and incredible counterspace. The main level includes a the separate dining room with picture window to the back and living room with bay window. Primary suite is expanse with it's own primary bathroom. The lower level has been thoughtfully renovated, featuring a cozy corner fireplace walkout access to the patio from the original family room and 2nd flex room that can be used as an workout room, rec room, 2nd family room, office, just imagine. Outside, enjoy an incredible outdoor retreat-a double-decker deck, plus concrete and electrical ready for a hot tub. With expansive backyard you can enjoy relaxation or entertainment. The 2.5-car detached garage is ideal for parking and a workshop. Whether you're unwinding or hosting, this expansive yard provides the perfect setting. Come book your tour today. So many updates: Vinyl flooring (2022), furnace, AC and water heater (2020), Kitchen, roof, siding, gutters, and fireplace (2014), 200amp (2012), windows (2007), built garage (2005).
Home Details
Home Type
- Single Family
Est. Annual Taxes
- $7,900
Year Built
- Built in 1979
Lot Details
- 0.44 Acre Lot
- Lot Dimensions are 101x187x100x187
- Fenced
- Paved or Partially Paved Lot
Parking
- 2.5 Car Garage
- Driveway
- Parking Included in Price
Home Design
- Raised Ranch Architecture
- Bi-Level Home
- Brick Exterior Construction
- Asphalt Roof
Interior Spaces
- 2,225 Sq Ft Home
- Built-In Features
- Gas Log Fireplace
- Window Screens
- Entrance Foyer
- Family Room with Fireplace
- Living Room
- Formal Dining Room
- Recreation Room
- Storage Room
- Carbon Monoxide Detectors
Kitchen
- Double Oven
- Microwave
- Dishwasher
Flooring
- Wood
- Ceramic Tile
Bedrooms and Bathrooms
- 3 Bedrooms
- 3 Potential Bedrooms
- Main Floor Bedroom
- Walk-In Closet
- Bathroom on Main Level
- 3 Full Bathrooms
- Soaking Tub
- Separate Shower
Laundry
- Laundry Room
- Dryer
- Washer
Basement
- Sump Pump
- Finished Basement Bathroom
Outdoor Features
- Deck
- Shed
Location
- Property is near a park
Schools
- Gray M Sanborn Elementary School
- Walter R Sundling Middle School
- Palatine High School
Utilities
- Central Air
- Heating System Uses Natural Gas
- 200+ Amp Service
- Well
- Water Softener
- Septic Tank
Listing and Financial Details
- Homeowner Tax Exemptions
Map
Home Values in the Area
Average Home Value in this Area
Tax History
| Year | Tax Paid | Tax Assessment Tax Assessment Total Assessment is a certain percentage of the fair market value that is determined by local assessors to be the total taxable value of land and additions on the property. | Land | Improvement |
|---|---|---|---|---|
| 2024 | $7,613 | $30,000 | $11,400 | $18,600 |
| 2023 | $7,613 | $30,000 | $11,400 | $18,600 |
| 2022 | $7,613 | $30,000 | $11,400 | $18,600 |
| 2021 | $5,957 | $21,672 | $6,650 | $15,022 |
| 2020 | $5,941 | $21,672 | $6,650 | $15,022 |
| 2019 | $5,938 | $24,134 | $6,650 | $17,484 |
| 2018 | $6,861 | $25,512 | $6,175 | $19,337 |
| 2017 | $6,749 | $25,512 | $6,175 | $19,337 |
| 2016 | $6,526 | $25,512 | $6,175 | $19,337 |
| 2015 | $8,036 | $28,776 | $5,700 | $23,076 |
| 2014 | $7,954 | $28,776 | $5,700 | $23,076 |
| 2013 | $7,733 | $28,776 | $5,700 | $23,076 |
Property History
| Date | Event | Price | Change | Sq Ft Price |
|---|---|---|---|---|
| 05/22/2025 05/22/25 | For Sale | $399,900 | -- | $180 / Sq Ft |
Purchase History
| Date | Type | Sale Price | Title Company |
|---|---|---|---|
| Quit Claim Deed | $42,000 | Indecomm Global Services | |
| Interfamily Deed Transfer | -- | None Available | |
| Deed | -- | First American Title | |
| Warranty Deed | $344,500 | -- |
Mortgage History
| Date | Status | Loan Amount | Loan Type |
|---|---|---|---|
| Open | $228,600 | New Conventional | |
| Previous Owner | $264,000 | Adjustable Rate Mortgage/ARM | |
| Previous Owner | $81,500 | Credit Line Revolving | |
| Previous Owner | $258,000 | Unknown | |
| Previous Owner | $250,000 | Credit Line Revolving |
Similar Homes in Palatine, IL
Source: Midwest Real Estate Data (MRED)
MLS Number: 12365850
APN: 02-09-403-005-0000
- 874 W Goodrich Place Unit 52
- 1055 W Myrtle St
- 1016 N Knollwood Dr
- 884 N Quentin Rd
- 880 N Quentin Rd
- 805 W Poplar St
- 552 N Quentin Rd
- 667 N Morrison Ave
- 1124 W Colfax St
- 701 N Coolidge Ave
- 1213 W Northwest Hwy
- 671 N Maple Ave
- 644 N Franklin Ave
- 1112 N Perry Dr
- 1242 N Knollwood Dr
- 1295 N Sterling Ave Unit 19208
- 550 N Quentin Rd
- 1352 N Knollwood Dr
- 457 N Cambridge Dr Unit 457
- 1048 N Palos Ave
