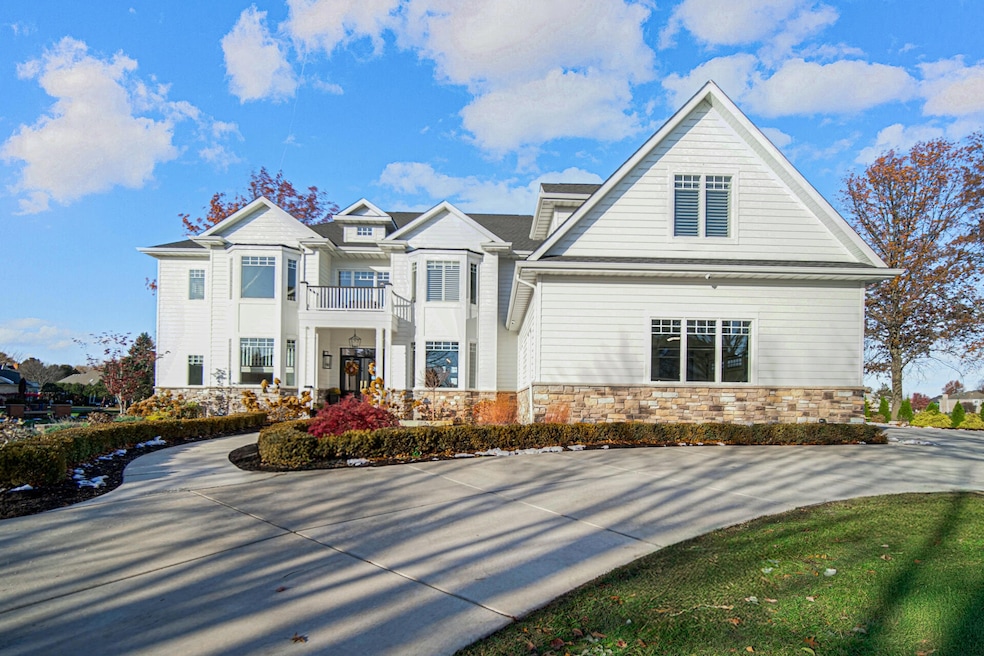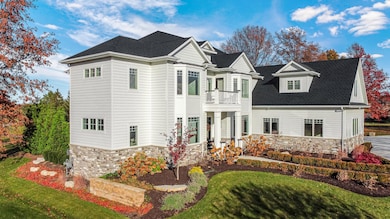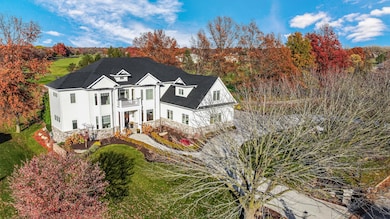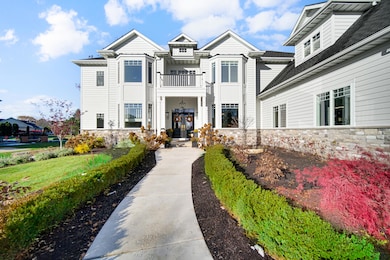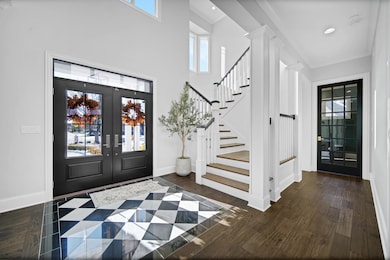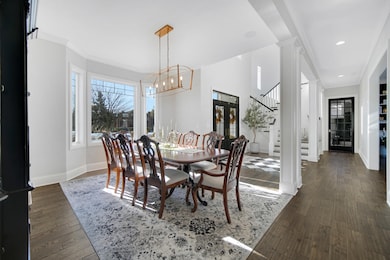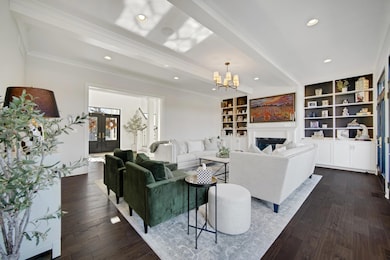Estimated payment $12,809/month
Highlights
- Popular Property
- Golf Course View
- Wolf Appliances
- Protsman Elementary School Rated A
- 0.68 Acre Lot
- Family Room with Fireplace
About This Home
Welcome to an extraordinary blend of modern luxury & timeless comfort in this stunning 2-year-old custom home, ideally positioned on the Briar Ridge Golf Course. Striking curb appeal, premium materials, & an indoor elevator providing access to all floors, set the tone for an elevated lifestyle. The main level showcases expansive, light-filled spaces crafted for both relaxation & entertaining. The gourmet kitchen is a showpiece with professional-grade Wolf & Sub-Zero appliances, including a built-in Microwave, Warming Drawer, & 2 sets of refrigerator/freezer drawers. A massive island, custom cabinetry & a walk-in pantry equipped with built-ins complete this exceptional space. A wet bar with fridge & ice maker connects the kitchen to the family room, with custom fireplace with views of the stunning golf-course. The den offers a 2nd fireplace, custom built-ins, & shatterproof windows. The main level is completed by a private office with custom cabinetry & an elegant dining room. The 2nd level features a breathtaking Primary Suite with the home's 3rd custom fireplace, this bedroom flows into one of the largest spa-inspired bathrooms you will ever see -featuring marble finishes, a soaking tub, oversized zero-entry shower, & dual vanities. The dressing room includes full built-in custom cabinetry. Three additional bedrooms, two with en-suites, the laundry room along with private elevator access completes the 2nd floor. Step outside to a backyard oasis that feels like a private resort. The outdoor living area features a full outdoor kitchen with a built-in grill, smoker, pizza oven & a built-in gas fire pit -perfect for entertaining. Additional highlights include a 3.5-car garage with a golf cart bay & ramp. A plumbed - full unfinished basement, dual HVAC systems, two tankless water heaters, built-in surround sound throughout the home, generator & full irrigation system. This home combines luxury, adaptability & premium amenities in one exceptional package.
Home Details
Home Type
- Single Family
Est. Annual Taxes
- $24,798
Year Built
- Built in 2023
Lot Details
- 0.68 Acre Lot
- Landscaped
HOA Fees
- $207 Monthly HOA Fees
Parking
- 3.5 Car Attached Garage
- Garage Door Opener
Home Design
- Stone
Interior Spaces
- 5,331 Sq Ft Home
- 2-Story Property
- Wet Bar
- Blinds
- Family Room with Fireplace
- 3 Fireplaces
- Living Room with Fireplace
- Dining Room
- Golf Course Views
- Home Security System
- Basement
Kitchen
- Walk-In Pantry
- Gas Range
- Range Hood
- Microwave
- Dishwasher
- Wolf Appliances
- Disposal
Flooring
- Wood
- Carpet
- Tile
Bedrooms and Bathrooms
- 4 Bedrooms
- Soaking Tub
- Spa Bath
Laundry
- Laundry Room
- Laundry on upper level
- Dryer
- Washer
- Sink Near Laundry
Accessible Home Design
- Accessible Full Bathroom
- Accessible Bedroom
- Accessibility Features
- Accessible Doors
- Accessible Approach with Ramp
Outdoor Features
- Balcony
- Patio
Utilities
- Forced Air Zoned Heating and Cooling System
- Heating System Uses Natural Gas
Community Details
- Briar Ridge Association, Phone Number (219) 322-2534
- Briar Ridge Cc Add Subdivision
Listing and Financial Details
- Assessor Parcel Number 451106352014000034
Map
Home Values in the Area
Average Home Value in this Area
Tax History
| Year | Tax Paid | Tax Assessment Tax Assessment Total Assessment is a certain percentage of the fair market value that is determined by local assessors to be the total taxable value of land and additions on the property. | Land | Improvement |
|---|---|---|---|---|
| 2024 | $8,649 | $1,169,400 | $209,000 | $960,400 |
| 2023 | $7,744 | $340,100 | $340,100 | -- |
| 2022 | $7,744 | $340,100 | $340,100 | $0 |
Property History
| Date | Event | Price | List to Sale | Price per Sq Ft | Prior Sale |
|---|---|---|---|---|---|
| 11/15/2025 11/15/25 | For Sale | $1,995,000 | +652.8% | $374 / Sq Ft | |
| 11/30/2020 11/30/20 | Sold | $265,000 | 0.0% | -- | View Prior Sale |
| 10/31/2020 10/31/20 | Pending | -- | -- | -- | |
| 08/21/2020 08/21/20 | For Sale | $265,000 | -- | -- |
Purchase History
| Date | Type | Sale Price | Title Company |
|---|---|---|---|
| Deed | $16,000 | None Listed On Document | |
| Warranty Deed | -- | Meridian Title |
Source: Northwest Indiana Association of REALTORS®
MLS Number: 830861
APN: 45-11-06-352-014.000-034
- 708 212th St
- 723 211th St
- 601 Berkley Dr
- 1437 Madison Ave
- 1027 Windsor Ln
- T-1415 Adler Plan at Parkside
- T-1647 Wren Plan at Parkside
- 836 Royal Dublin Ln
- 1217 Killarney Dr
- 828 Royal Dublin Ln
- 811 Royal Dublin Ln
- 1005 Hanover Ln
- 836 Killarney Dr
- 1514 Harrison Ave
- 1416 Sheffield Ave
- 824 Polk Ave
- 1141 Portmarnock Ct
- 1341 Capri Ln
- 408 Swan Dr Unit 2-D
- 810 Swan Dr Unit 2A
- 1028 Harrison Ave
- 1141 Portmarnock Ct
- 725 Seminary Dr
- 920 Victoria Cir Unit 920
- 809 Bridge St Unit 809
- 806 Bridge St
- 9939 Sequoia Ln
- 1618 Camellia Dr Unit D-2
- 2219 Teakwood Cir
- 9735 Wildwood Ct Unit 1A
- 801 Sherwood Lake Dr
- 2121 45th St
- 2300 Azalea Dr
- 20073 Lakewood Ave
- 20124 Oak Ln
- 334 Little John Dr
- 9133 Foliage Ln
- 2610 Marigold Dr
- 45 Candlelight Dr
- 20025 Brook Ave
