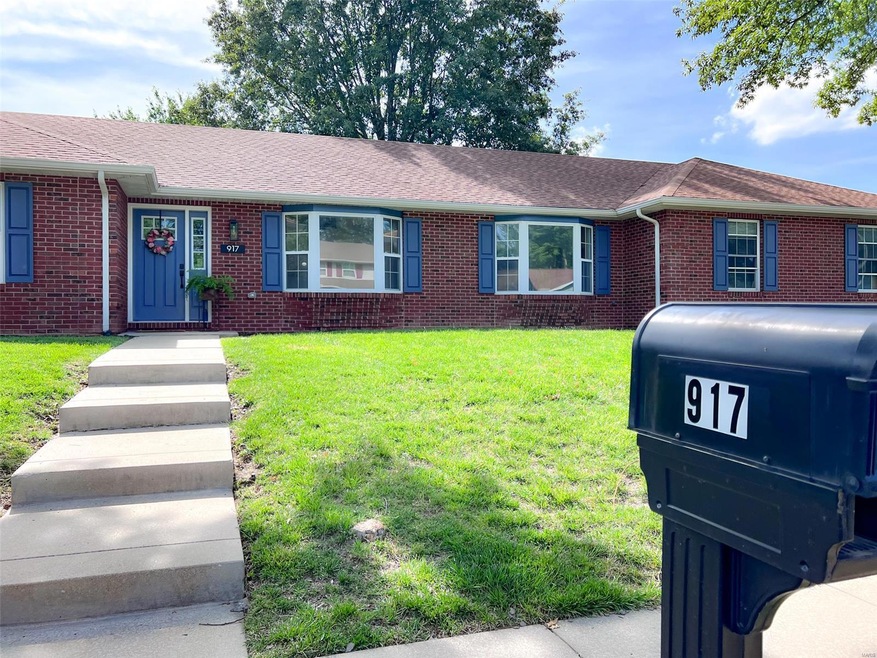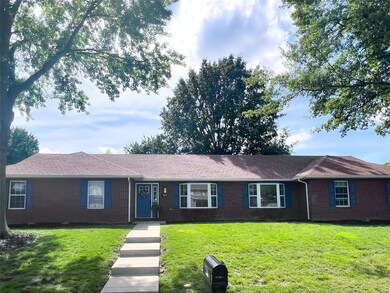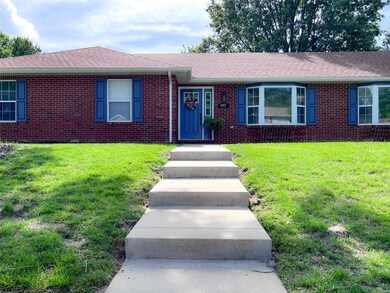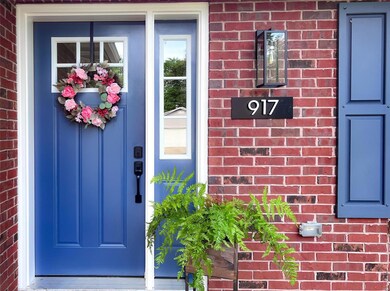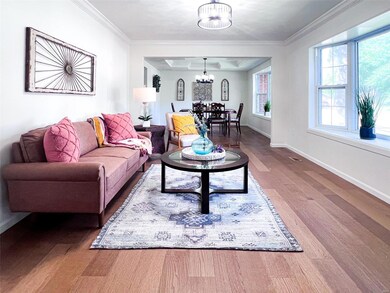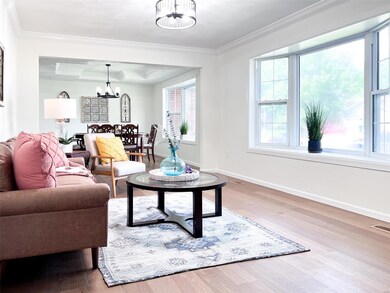
917 Phillip Ct O Fallon, IL 62269
Estimated Value: $368,000 - $405,000
Highlights
- Primary Bedroom Suite
- Ranch Style House
- Breakfast Room
- Kampmeyer Elementary School Rated A-
- Granite Countertops
- Double Oven
About This Home
As of August 2022Stunning fresh remodel on this spacious ranch! Highlighting the beautiful original architecture of this State Construction build, thoughtful updates flow one into the next with bright custom details. Sitting perfectly on a flat lot in the heart of Cedar Meadows, this walking community is close to schools, downtown, and some fantastic city parks! An entertainers dream. Open layout front living to dining room with trey ceiling! Huge family room with fireplace. Cook like a pro- spacious kitchen, abundance of cabinetry & stunning counter space. Stainless builtin wall oven & gas cooktop working island. Farmhouse sink & great pantry. Additional eat in area! Half bath, full mudroom. Grand main floor master with walk in closet. En suite feature with custom tiled wall, soaking tub, oversized tiled shower, and dual vanity. Three additional bedrooms and a full bath. Walk through at an open house or contact your favorite agent for a personal tour. This move in ready home is a must see!
Last Agent to Sell the Property
RE/MAX Preferred License #475155390 Listed on: 06/07/2022

Home Details
Home Type
- Single Family
Est. Annual Taxes
- $6,661
Year Built
- Built in 1992
Lot Details
- 0.29 Acre Lot
- Lot Dimensions are 95x117x92x120
- Fenced
Parking
- 2 Car Attached Garage
- Garage Door Opener
Home Design
- Ranch Style House
- Traditional Architecture
- Brick or Stone Mason
- Vinyl Siding
Interior Spaces
- 2,528 Sq Ft Home
- Coffered Ceiling
- Wood Burning Fireplace
- Entrance Foyer
- Family Room with Fireplace
- Breakfast Room
- Open Floorplan
- Laundry on main level
Kitchen
- Breakfast Bar
- Double Oven
- Dishwasher
- Stainless Steel Appliances
- Granite Countertops
- Disposal
Bedrooms and Bathrooms
- 4 Main Level Bedrooms
- Primary Bedroom Suite
- Primary Bathroom is a Full Bathroom
- Separate Shower in Primary Bathroom
Schools
- Ofallon Dist 90 Elementary And Middle School
- Ofallon High School
Utilities
- Forced Air Heating and Cooling System
- Heating System Uses Gas
- Gas Water Heater
Listing and Financial Details
- Assessor Parcel Number 04-20.0-410-002
Ownership History
Purchase Details
Home Financials for this Owner
Home Financials are based on the most recent Mortgage that was taken out on this home.Purchase Details
Home Financials for this Owner
Home Financials are based on the most recent Mortgage that was taken out on this home.Similar Homes in O Fallon, IL
Home Values in the Area
Average Home Value in this Area
Purchase History
| Date | Buyer | Sale Price | Title Company |
|---|---|---|---|
| Renth Michele L | $349,000 | Town & Country Title | |
| Ross Investment Group Llc | $240,000 | Accommodation |
Mortgage History
| Date | Status | Borrower | Loan Amount |
|---|---|---|---|
| Open | Renth Michele L | $279,200 | |
| Previous Owner | Ross Investment Group Llc | $204,000 | |
| Previous Owner | Tompros John E | $159,459 | |
| Previous Owner | Tompros John E | $195,450 | |
| Previous Owner | Tompros John E | $195,400 |
Property History
| Date | Event | Price | Change | Sq Ft Price |
|---|---|---|---|---|
| 08/08/2022 08/08/22 | Sold | $349,000 | +1.2% | $138 / Sq Ft |
| 06/07/2022 06/07/22 | For Sale | $345,000 | +43.8% | $136 / Sq Ft |
| 10/27/2021 10/27/21 | Sold | $240,000 | -12.7% | $95 / Sq Ft |
| 10/27/2021 10/27/21 | Pending | -- | -- | -- |
| 10/14/2021 10/14/21 | For Sale | $275,000 | 0.0% | $109 / Sq Ft |
| 09/21/2021 09/21/21 | Pending | -- | -- | -- |
| 08/11/2021 08/11/21 | Price Changed | $275,000 | -8.0% | $109 / Sq Ft |
| 07/16/2021 07/16/21 | For Sale | $299,000 | -- | $118 / Sq Ft |
Tax History Compared to Growth
Tax History
| Year | Tax Paid | Tax Assessment Tax Assessment Total Assessment is a certain percentage of the fair market value that is determined by local assessors to be the total taxable value of land and additions on the property. | Land | Improvement |
|---|---|---|---|---|
| 2023 | $6,661 | $87,920 | $18,831 | $69,089 |
| 2022 | $6,300 | $80,831 | $17,313 | $63,518 |
| 2021 | $5,692 | $77,698 | $17,369 | $60,329 |
| 2020 | $5,644 | $73,548 | $16,441 | $57,107 |
| 2019 | $5,506 | $73,548 | $16,441 | $57,107 |
| 2018 | $5,350 | $71,413 | $15,964 | $55,449 |
| 2017 | $5,284 | $68,234 | $17,987 | $50,247 |
| 2016 | $5,265 | $66,641 | $17,567 | $49,074 |
| 2014 | $4,860 | $65,870 | $17,364 | $48,506 |
| 2013 | $6,006 | $67,214 | $17,097 | $50,117 |
Agents Affiliated with this Home
-
Beth Ortega

Seller's Agent in 2022
Beth Ortega
RE/MAX Preferred
(618) 616-3241
456 Total Sales
-
Rob Cole

Buyer's Agent in 2022
Rob Cole
Judy Dempcy Homes Powered by KW Pinnacle
(618) 632-4030
859 Total Sales
-
Linda Vineyard

Seller's Agent in 2021
Linda Vineyard
Strano & Associates
(618) 201-6797
30 Total Sales
-
Kelly Etheridge

Buyer Co-Listing Agent in 2021
Kelly Etheridge
RE/MAX Preferred
(618) 978-3283
27 Total Sales
Map
Source: MARIS MLS
MLS Number: MIS22030240
APN: 04-20.0-410-002
- 724 E Wesley Dr
- 800 N Smiley St
- 612 Wheatfield Rd
- 6 Ravenwood Cir
- 601 E Jefferson St
- 613 Julia Dr
- 106 Jennifer Ct
- 807 Estate Dr
- 1217 Dempcy Ln
- 14 Shallowbrook Dr
- 1321 Engle Creek Dr
- 425 Deer Creek Rd
- 1408 Cedar Ridge Dr
- 1401 Amberleaf Ct
- 426 Highland Peak Ct
- 1029 Stonybrook Dr
- 304 S Augusta St
- 305 Edna Dr
- 1509 Cedar Ridge Dr
- 202 Birch Creek Ct
- 917 Phillip Ct
- 913 Phillip Ct
- 918 Shadow Ridge Crossing
- 918 Phillip Ct
- 914 Shadow Ridge Crossing
- 930 Phillip Ct
- 914 Phillip Ct
- 922 Shadow Ridge Crossing
- 909 Phillip Ct
- 922 Phillip Ct
- 926 Phillip Ct
- 910 Phillip Ct
- 910 Shadow Ridge Crossing
- 917 Woodlake Ct
- 913 Woodlake Ct
- 921 Woodlake Ct
- 926 Shadow Ridge Crossing
- 907 Phillip Ct
- 909 Woodlake Ct
- 908 Phillip Ct
