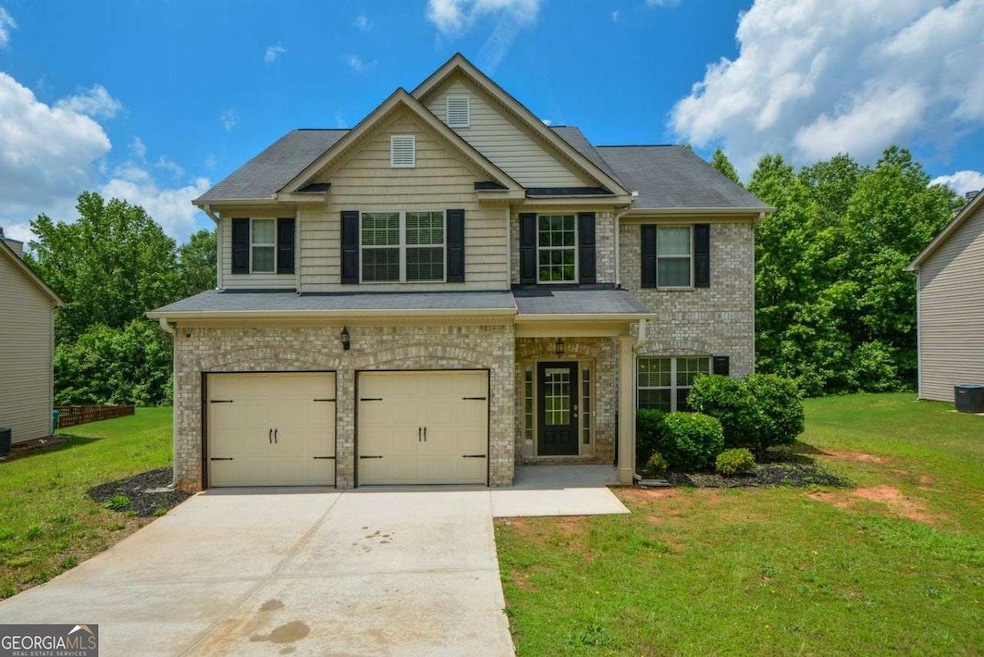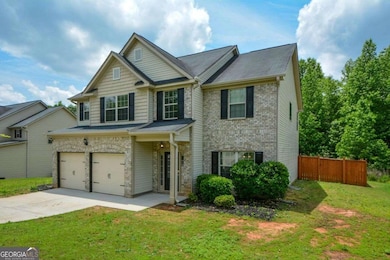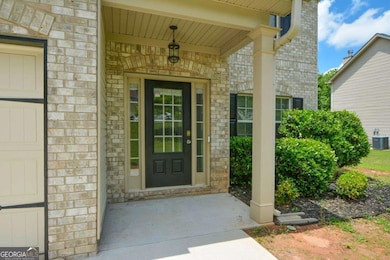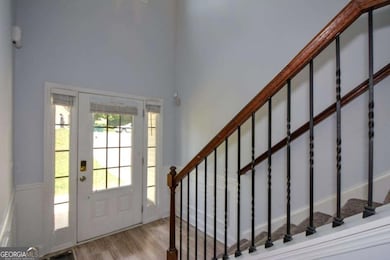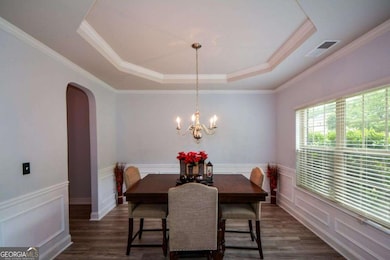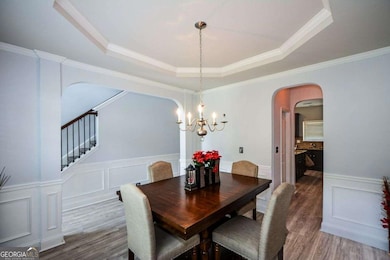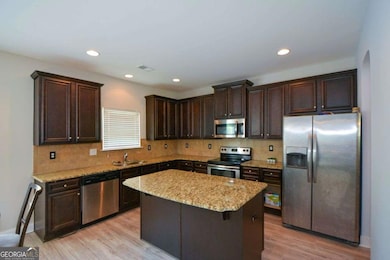917 Revere Way Hampton, GA 30228
Estimated payment $2,246/month
Total Views
4,827
4
Beds
2.5
Baths
2,344
Sq Ft
$139
Price per Sq Ft
Highlights
- Traditional Architecture
- Community Pool
- Three Sided Brick Exterior Elevation
- 1 Fireplace
- Kitchen Island
- Forced Air Heating and Cooling System
About This Home
This move-in ready two-story home features 4 spacious bedrooms and 2.5 bathrooms, with brand-new flooring and fresh paint throughout. The large master suite offers a comfortable retreat, and the generous secondary bedrooms provide plenty of space for family, guests, or a home office. Step outside to a fully fenced backyard with a patio ideal for relaxing or entertaining. Enjoy added amenities with access to a community pool. Don't miss your chance to make this well-maintained home yours schedule a showing today!
Home Details
Home Type
- Single Family
Est. Annual Taxes
- $5,838
Year Built
- Built in 2017
Lot Details
- 3,485 Sq Ft Lot
- Back Yard Fenced
HOA Fees
- $42 Monthly HOA Fees
Parking
- 2 Car Garage
Home Design
- Traditional Architecture
- Three Sided Brick Exterior Elevation
Interior Spaces
- 2,344 Sq Ft Home
- 2-Story Property
- 1 Fireplace
Kitchen
- Dishwasher
- Kitchen Island
Flooring
- Carpet
- Vinyl
Bedrooms and Bathrooms
- 4 Bedrooms
Schools
- Hampton Elementary And Middle School
- Hampton High School
Utilities
- Forced Air Heating and Cooling System
Community Details
Overview
- Association fees include swimming, tennis
- Liberty Square Park Subdivision
Recreation
- Community Pool
Map
Create a Home Valuation Report for This Property
The Home Valuation Report is an in-depth analysis detailing your home's value as well as a comparison with similar homes in the area
Home Values in the Area
Average Home Value in this Area
Tax History
| Year | Tax Paid | Tax Assessment Tax Assessment Total Assessment is a certain percentage of the fair market value that is determined by local assessors to be the total taxable value of land and additions on the property. | Land | Improvement |
|---|---|---|---|---|
| 2025 | $4,273 | $134,200 | $18,000 | $116,200 |
| 2024 | $4,273 | $121,360 | $16,000 | $105,360 |
| 2023 | $4,179 | $146,320 | $30,000 | $116,320 |
| 2022 | $3,820 | $109,960 | $12,000 | $97,960 |
| 2021 | $2,896 | $92,880 | $12,000 | $80,880 |
| 2020 | $2,772 | $87,640 | $13,200 | $74,440 |
| 2019 | $2,595 | $78,600 | $11,633 | $66,967 |
| 2018 | $2,732 | $74,760 | $10,800 | $63,960 |
| 2016 | $137 | $3,760 | $3,760 | $0 |
| 2015 | $82 | $2,160 | $2,160 | $0 |
| 2014 | -- | $2,640 | $2,640 | $0 |
Source: Public Records
Property History
| Date | Event | Price | List to Sale | Price per Sq Ft | Prior Sale |
|---|---|---|---|---|---|
| 07/07/2025 07/07/25 | For Sale | $325,000 | 0.0% | $139 / Sq Ft | |
| 06/02/2025 06/02/25 | Pending | -- | -- | -- | |
| 05/20/2025 05/20/25 | For Sale | $325,000 | +65.4% | $139 / Sq Ft | |
| 01/26/2018 01/26/18 | Sold | $196,490 | 0.0% | $85 / Sq Ft | View Prior Sale |
| 12/31/2017 12/31/17 | For Sale | $196,490 | 0.0% | $85 / Sq Ft | |
| 12/01/2017 12/01/17 | Price Changed | $196,490 | -1.9% | $85 / Sq Ft | |
| 11/28/2017 11/28/17 | Pending | -- | -- | -- | |
| 11/19/2017 11/19/17 | Price Changed | $200,350 | -0.3% | $87 / Sq Ft | |
| 11/18/2017 11/18/17 | Pending | -- | -- | -- | |
| 11/07/2017 11/07/17 | Price Changed | $200,990 | +1.0% | $87 / Sq Ft | |
| 10/10/2017 10/10/17 | For Sale | $198,990 | -- | $86 / Sq Ft |
Source: Georgia MLS
Purchase History
| Date | Type | Sale Price | Title Company |
|---|---|---|---|
| Warranty Deed | $232,200 | -- | |
| Warranty Deed | $196,490 | -- | |
| Limited Warranty Deed | $26,250 | -- | |
| Warranty Deed | $57,400 | -- | |
| Limited Warranty Deed | $39,900 | -- | |
| Foreclosure Deed | $61,445 | -- |
Source: Public Records
Mortgage History
| Date | Status | Loan Amount | Loan Type |
|---|---|---|---|
| Previous Owner | $192,930 | FHA | |
| Previous Owner | $132,800 | New Conventional | |
| Previous Owner | $6,250 | New Conventional |
Source: Public Records
Source: Georgia MLS
MLS Number: 10526205
APN: 008D-01-155-000
Nearby Homes
- 307 Friendship Oak Way
- 151 Oakchase Park Ln
- 147 Oakchase Park Ln
- 143 Oakchase Park Ln
- Somerset Plan at Oakchase at Hampton
- Dennis Plan at Oakchase at Hampton
- Saratoga Plan at Oakchase at Hampton
- 339 Friendship Oak Way
- Hamlin Plan at Oakchase at Hampton
- 139 Oakchase Park Ln
- Celia Plan at Oakchase at Hampton
- Hayden Plan at Oakchase at Hampton
- Packard Plan at Oakchase at Hampton
- 1229 N Hampton Dr Unit 2
- 0 Cape Charles Ave Unit 10636645
- 56 Citadel Dr
- 0 Steele Dr Unit 251 10560275
- 0 Steele Dr Unit 7610731
- 192 Oxford Cir
- 1155 Oak Hollow Ln
- 1147 Oak Hollow Ln
- 1728 Graystone Dr
- 350 Madison Ave
- 1414 N Hampton Dr
- 108 Jay Ln Unit B
- 211 Oxford Cir
- 297 Bristol Dr Unit 297BRI
- 1402 N Hampton Dr
- 107 Jay Ln Unit A/B
- 1345 N Hampton Dr
- 1345 N Hampton Dr
- 1318 N Hampton Dr
- 805 Marcus Ln
- 235 Nicki Ct
- 10 Porter Cir
- 513 Vaughan Valley View
- 41 W Main St
- 86 E Main St N
- 151 Greenleaf Dr
