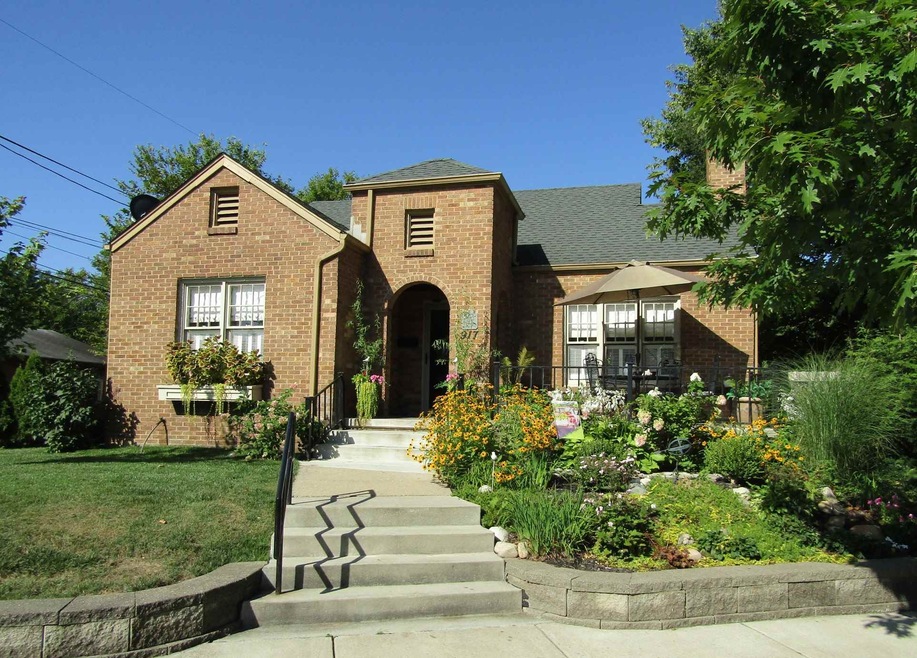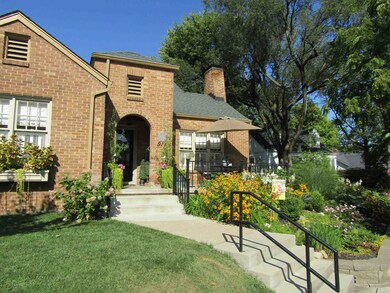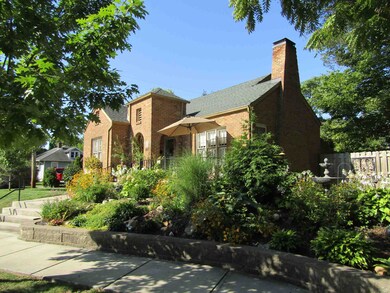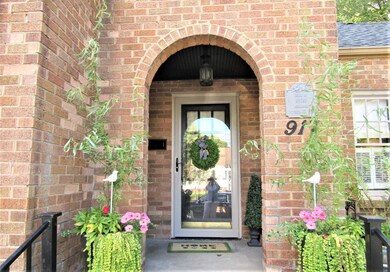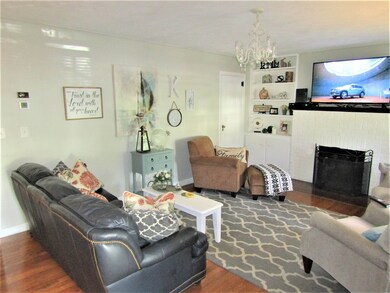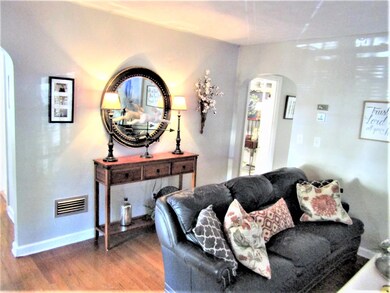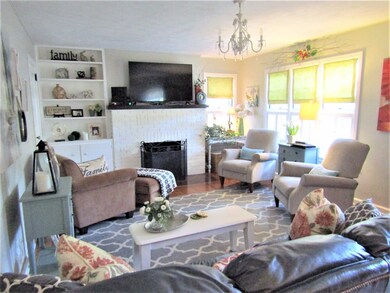
917 Robinson St West Lafayette, IN 47906
About This Home
As of November 2019Amazing character throughout this west side property. So much to love! 3 bdrms, 2 bahs, full bsmt, hardwood floors throughout, arched doorways, fireplace, garage, delightful beautifully landscaped yard. Walking distance to Purdue and so much more! This is a lovely home full of charm.
Home Details
Home Type
Single Family
Est. Annual Taxes
$8,333
Year Built
1935
Lot Details
0
Parking
1
Listing Details
- Class: RESIDENTIAL
- Property Sub Type: Site-Built Home
- Year Built: 1935
- Age: 84
- Style: Two Story
- Architectural Style: Bungalow
- Total Number of Rooms: 8
- Total Number of Rooms Below Grade: 2
- Bedrooms: 3
- Number Above Grade Bedrooms: 3
- Total Bathrooms: 2
- Total Full Bathrooms: 2
- Legal Description: CONNOLLY & MADDENS ADDN LOT 10
- Parcel Number ID: 79-07-17-357-015.000-026
- Platted: Yes
- Amenities: Built-In Bookcase, Built-in Desk, Cable Available, Ceiling Fan(s), Closet(s) Walk-in, Deck Open, Disposal, Eat-In Kitchen, Foyer Entry, Kitchen Island, Patio Covered, Patio Open, Porch Open, Six Panel Doors, Split Br Floor Plan, Stand Up Shower, Formal Dining Room
- Inside City Limits: Yes
- Location: City/Town/Suburb
- Sp Lp Percent: 92.34
- Year Taxes Payable: 2019
- Special Features: None
- Stories: 2
Interior Features
- Total Sq Ft: 3207
- Total Finished Sq Ft: 2208
- Above Grade Finished Sq Ft: 2208
- Below Grade Sq Ft: 999
- Price Per Sq Ft: 98.28
- Basement: Yes
- Basement Foundation: Full Basement, Unfinished
- Basement Material: Block
- Number Of Fireplaces: 1
- Fireplace: Living/Great Rm, Wood Burning
- Fireplace: Yes
- Living Great Room: Dimensions: 20x13, On Level: Main
- Kitchen: Dimensions: 15x12, On Level: Main
- Dining Room: Dimensions: 13x12, On Level: Main
- Den: Dimensions: 12x15, On Level: Upper
- Extra Room: Dimensions: 24x24, On Level: Lower
- Bedroom 1: Dimensions: 15x10, On Level: Upper
- Bedroom 2: Dimensions: 10x13, On Level: Main
- Bedroom 3: Dimensions: 11x14, On Level: Main
- Other Room1: Dimensions: 19x15, On Level: Upper
- Number of Main Level Full Bathrooms: 1
- Total Below Grade Sq Ft: 999
Exterior Features
- Exterior: Brick
- Roof Material: Composite
- Outbuilding1: None
Garage/Parking
- Garage Type: Detached
- Garage Number Of Cars: 1
- Garage Size: Dimensions: 20x13
- Garage Sq Ft: 260
- Garage: Yes
- Off Street Parking: Yes
Utilities
- Cooling: Central Air
- Heating Fuel: Gas
- Sewer: City
- Water Utilities: City
- Hvac: Ceiling Fan
Schools
- School District: West Lafayette Community School Corp.
- Elementary School: Happy Hollow/Cumberland
- Middle School: West Lafayette
- High School: West Lafayette
- Elementary School: Happy Hollow/Cumberland
Lot Info
- Lot Description: Level
- Lot Dimensions: IRR
- Estimated Lot Sq Ft: 8712
- Estimated Lot Size Acres: 0.2
- Lot Number: 10
Tax Info
- Annual Taxes: 1804
MLS Schools
- High School: West Lafayette
- Middle School: West Lafayette
- School District: West Lafayette Community School Corp.
Ownership History
Purchase Details
Home Financials for this Owner
Home Financials are based on the most recent Mortgage that was taken out on this home.Purchase Details
Home Financials for this Owner
Home Financials are based on the most recent Mortgage that was taken out on this home.Purchase Details
Home Financials for this Owner
Home Financials are based on the most recent Mortgage that was taken out on this home.Similar Homes in West Lafayette, IN
Home Values in the Area
Average Home Value in this Area
Purchase History
| Date | Type | Sale Price | Title Company |
|---|---|---|---|
| Warranty Deed | -- | Columbia Title Inc | |
| Warranty Deed | -- | -- | |
| Warranty Deed | -- | None Available |
Mortgage History
| Date | Status | Loan Amount | Loan Type |
|---|---|---|---|
| Previous Owner | $101,250 | Fannie Mae Freddie Mac |
Property History
| Date | Event | Price | Change | Sq Ft Price |
|---|---|---|---|---|
| 11/18/2019 11/18/19 | Sold | $217,000 | -7.7% | $98 / Sq Ft |
| 09/27/2019 09/27/19 | Pending | -- | -- | -- |
| 08/28/2019 08/28/19 | For Sale | $235,000 | +46.9% | $106 / Sq Ft |
| 07/15/2016 07/15/16 | Sold | $160,000 | -3.0% | $72 / Sq Ft |
| 07/14/2016 07/14/16 | Pending | -- | -- | -- |
| 05/06/2016 05/06/16 | For Sale | $164,900 | -- | $75 / Sq Ft |
Tax History Compared to Growth
Tax History
| Year | Tax Paid | Tax Assessment Tax Assessment Total Assessment is a certain percentage of the fair market value that is determined by local assessors to be the total taxable value of land and additions on the property. | Land | Improvement |
|---|---|---|---|---|
| 2024 | $8,333 | $351,600 | $61,000 | $290,600 |
| 2023 | $5,548 | $234,100 | $61,000 | $173,100 |
| 2022 | $5,548 | $234,100 | $61,000 | $173,100 |
| 2021 | $4,953 | $209,000 | $61,000 | $148,000 |
| 2020 | $3,811 | $160,800 | $61,000 | $99,800 |
| 2019 | $1,802 | $154,200 | $50,000 | $104,200 |
| 2018 | $1,805 | $154,200 | $50,000 | $104,200 |
| 2017 | $3,655 | $154,200 | $50,000 | $104,200 |
| 2016 | $3,655 | $154,200 | $50,000 | $104,200 |
| 2014 | $3,906 | $164,800 | $63,900 | $100,900 |
| 2013 | $3,880 | $163,700 | $63,900 | $99,800 |
Agents Affiliated with this Home
-
Kristy Sporre

Seller's Agent in 2019
Kristy Sporre
Keller Williams Lafayette
(765) 426-5556
126 Total Sales
-
D
Seller's Agent in 2016
Diane Damico
F.C. Tucker/Shook
-
C
Buyer's Agent in 2016
Christina Cunningham
Keller Williams Lafayette
Map
Source: Indiana Regional MLS
MLS Number: 201937891
APN: 79-07-17-357-015.000-026
- 214 Connolly St
- 845 Rose St
- 127 Rockland Dr
- 1014 Happy Hollow Rd
- 1411 N Salisbury St
- 420 Catherwood Dr Unit 3
- 309 Highland Dr
- 1500 N Grant St
- 502 Hillcrest Rd
- 1607 N Grant St
- 1611 N Grant St
- 509 Carrolton Blvd
- 320 Brown St Unit 615
- 701 Carrolton Blvd
- 645 Pawnee Park
- 1809 N Salisbury St
- 1900 Indian Trail Dr
- 1909 Indian Trail Dr
- 1912 Indian Trail Dr
- 1527 Summit Dr
