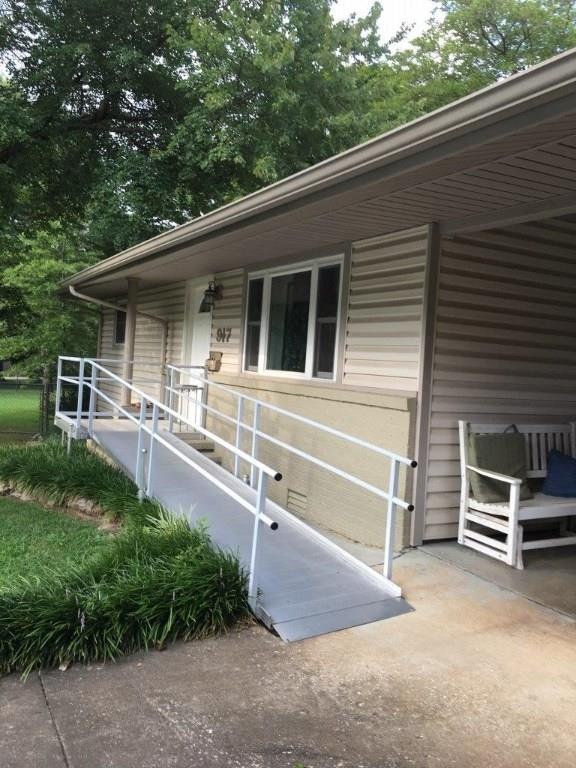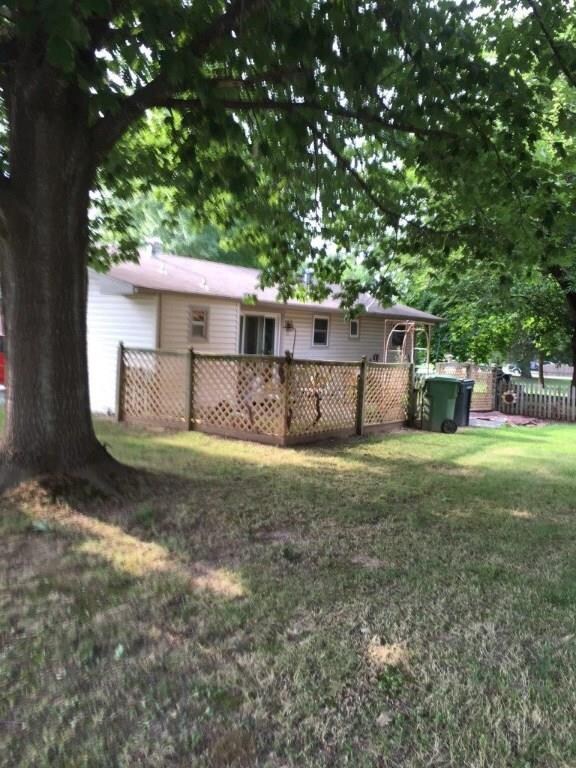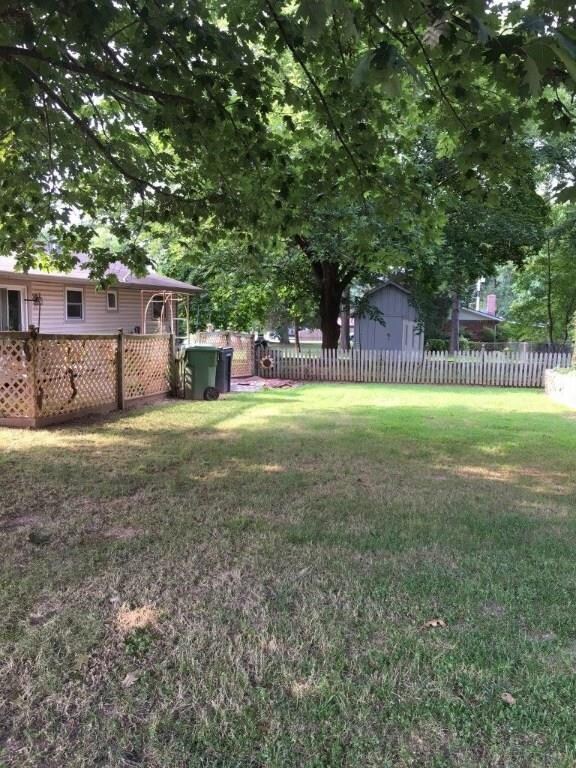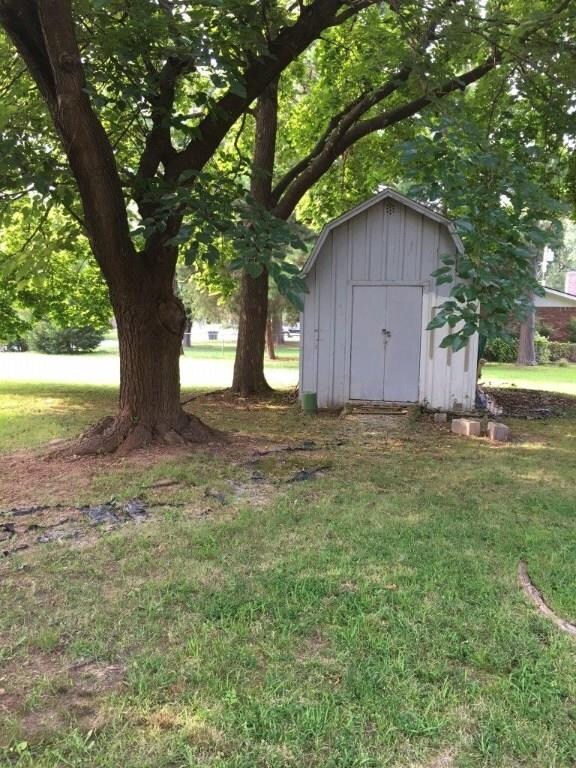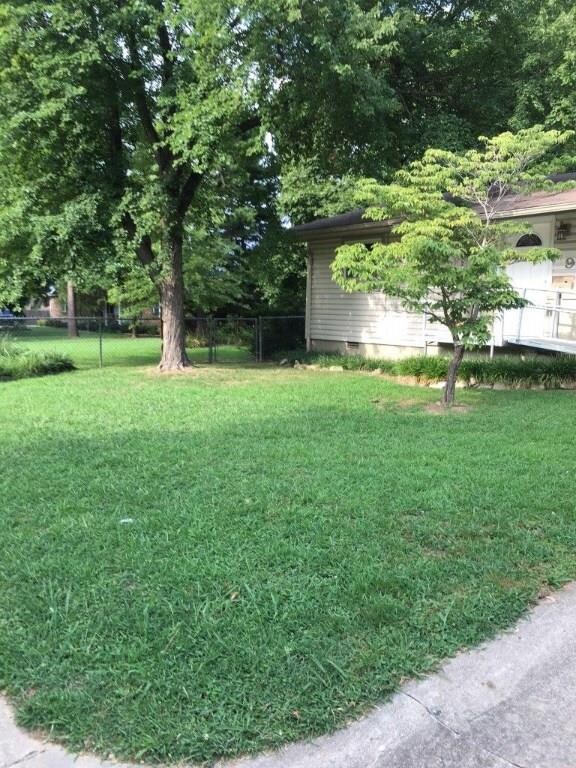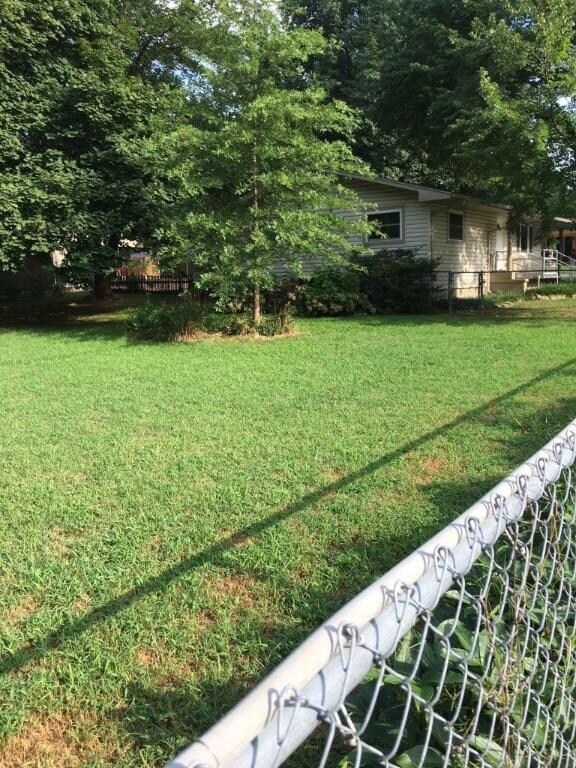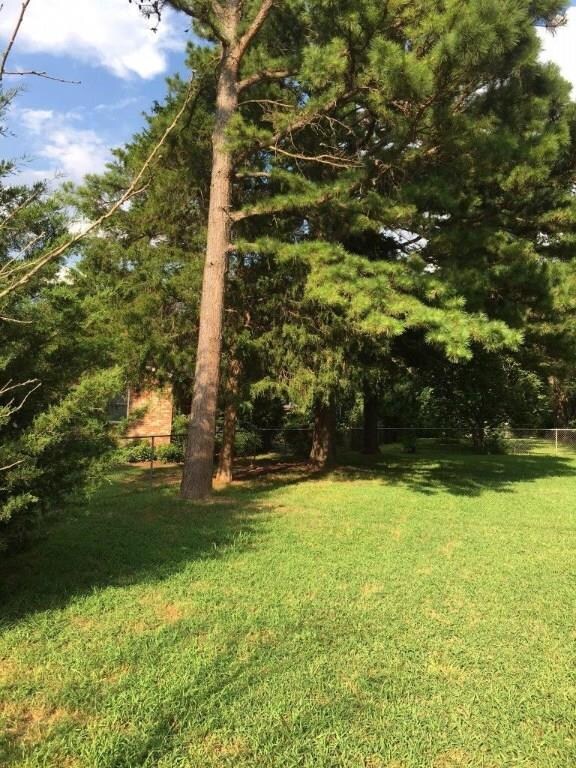
917 S 11th St Rogers, AR 72756
Estimated Value: $192,000 - $269,016
Highlights
- Wood Flooring
- Corner Lot
- Porch
- Bonnie Grimes Elementary School Rated A-
- Separate Outdoor Workshop
- Double Pane Windows
About This Home
As of September 2016Starting out or slowing down this doll house has beautiful yard.
Last Agent to Sell the Property
Lindsey & Assoc Inc Branch License #SA00049436 Listed on: 08/02/2016
Home Details
Home Type
- Single Family
Est. Annual Taxes
- $658
Lot Details
- 0.33 Acre Lot
- Back Yard Fenced
- Corner Lot
Home Design
- Shingle Roof
- Asphalt Roof
- Vinyl Siding
Interior Spaces
- 988 Sq Ft Home
- 1-Story Property
- Double Pane Windows
- Vinyl Clad Windows
- Crawl Space
Flooring
- Wood
- Ceramic Tile
Bedrooms and Bathrooms
- 2 Bedrooms
- 2 Full Bathrooms
Laundry
- Dryer
- Washer
Parking
- 1 Car Garage
- Attached Carport
Outdoor Features
- Separate Outdoor Workshop
- Outdoor Storage
- Porch
Location
- City Lot
Utilities
- Central Heating and Cooling System
- Heating System Uses Gas
- Gas Water Heater
- Phone Available
Community Details
- Rolling Hills Sub Rogers Subdivision
- Shops
Listing and Financial Details
- Legal Lot and Block 9 / 1
Ownership History
Purchase Details
Home Financials for this Owner
Home Financials are based on the most recent Mortgage that was taken out on this home.Purchase Details
Purchase Details
Purchase Details
Purchase Details
Similar Homes in Rogers, AR
Home Values in the Area
Average Home Value in this Area
Purchase History
| Date | Buyer | Sale Price | Title Company |
|---|---|---|---|
| Monroy-Aramil Liliana | -- | -- | |
| Struck Betty Rae | -- | Rtc | |
| Struck | $60,000 | -- | |
| Farrar | -- | -- | |
| Christiansen | $30,000 | -- |
Mortgage History
| Date | Status | Borrower | Loan Amount |
|---|---|---|---|
| Open | Christiansen | $78,398 | |
| Closed | Christiansen | -- | |
| Closed | Monroy Aramil Liliana | $78,398 | |
| Previous Owner | Struck Betty Rae | $6,240 | |
| Previous Owner | Struck Betty R | $7,075 |
Property History
| Date | Event | Price | Change | Sq Ft Price |
|---|---|---|---|---|
| 09/08/2016 09/08/16 | Sold | $80,000 | -10.1% | $81 / Sq Ft |
| 08/09/2016 08/09/16 | Pending | -- | -- | -- |
| 08/02/2016 08/02/16 | For Sale | $89,000 | -- | $90 / Sq Ft |
Tax History Compared to Growth
Tax History
| Year | Tax Paid | Tax Assessment Tax Assessment Total Assessment is a certain percentage of the fair market value that is determined by local assessors to be the total taxable value of land and additions on the property. | Land | Improvement |
|---|---|---|---|---|
| 2024 | $1,137 | $45,237 | $19,000 | $26,237 |
| 2023 | $1,083 | $27,980 | $8,000 | $19,980 |
| 2022 | $702 | $27,980 | $8,000 | $19,980 |
| 2021 | $651 | $27,980 | $8,000 | $19,980 |
| 2020 | $603 | $17,810 | $3,200 | $14,610 |
| 2019 | $466 | $15,320 | $3,200 | $12,120 |
| 2018 | $491 | $15,320 | $3,200 | $12,120 |
| 2017 | $291 | $15,320 | $3,200 | $12,120 |
| 2016 | $291 | $15,320 | $3,200 | $12,120 |
| 2015 | $654 | $12,460 | $3,400 | $9,060 |
| 2014 | $304 | $12,460 | $3,400 | $9,060 |
Agents Affiliated with this Home
-
Maydelle Bayona

Seller's Agent in 2016
Maydelle Bayona
Lindsey & Assoc Inc Branch
(479) 936-1035
8 in this area
20 Total Sales
-
Jose Esparza

Buyer's Agent in 2016
Jose Esparza
RE/MAX
(870) 321-3915
39 in this area
280 Total Sales
-
J
Buyer's Agent in 2016
Jose Esparza & Associates
eXp Realty NWA Branch
Map
Source: Northwest Arkansas Board of REALTORS®
MLS Number: 1023582
APN: 02-07287-000
- 1206 S 11th St
- 1104 S 12th St
- 1312 S 9th St
- 1500 & 1502 S 11th St
- 513 S 12th St
- 521 S 13th St
- 1106 W Olrich St
- 1209 W Cypress St
- 501 S 7th St
- 1310 W Pecan St
- 415 W Mulberry St
- 618 S 5th St
- 1222 S 4th St
- 1224 S 4th St
- 511 W Pecan St
- 1503 W Olrich St
- 421 W Cherry St
- 913 S 17th St
- 1606 W Magnolia St
- 1 S Scott Cir
- 917 S 11th St
- 1015 W Willow St
- 915 S 11th St
- 906 S 11th St
- 908 S 11th St
- 1020 W Willow St
- 904 S 11th St
- 1011 W Willow St
- 1014 W Willow St
- 1000 S 11th St
- 1012 W Willow St
- 902 S 11th St
- 907 S 12th St
- 1002 S 11th St
- 909 S 12th St
- 905 S 12th St
- 1003 W Willow St
- 910 S 10th St
- 1001 S 12th St
- 1024 W Oak St
