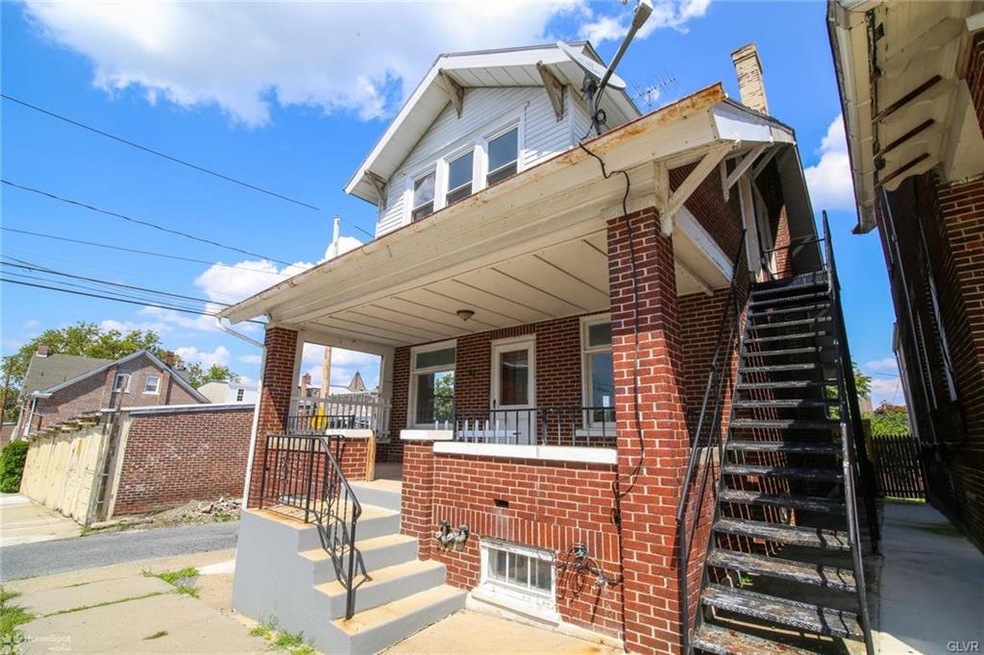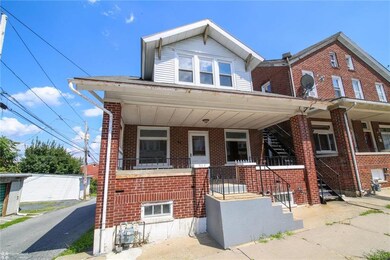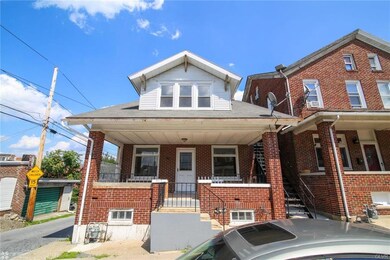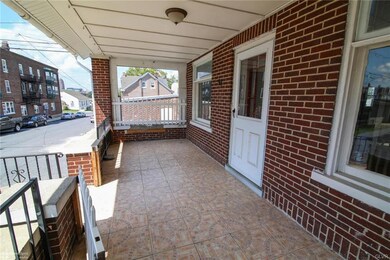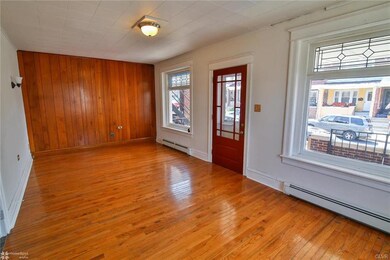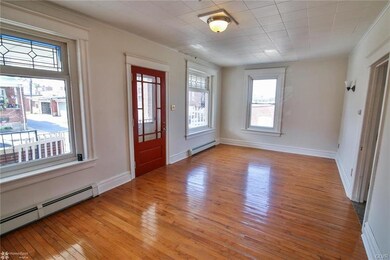
917 S 7th St Unit 919 Allentown, PA 18103
Southside NeighborhoodHighlights
- City Lights View
- Wood Flooring
- 4 Car Detached Garage
- Colonial Architecture
- Enclosed patio or porch
- Dining Room
About This Home
As of September 2017This all brick Allentown beauty has been restored & is ready for a new owner to call it home! The downstairs offers a large, bright living room, dining room, bonus room that could be an office or 4th bedroom, new kitchen, & spacious half bathroom. The home has been freshly painted & showcases gorgeous hardwood floors & beautiful woodwork throughout. The upstairs boasts huge closets & a beautiful tile bathroom. The exterior is a hot spot for entertaining with a large covered deck & good size fenced-in yard. To top it all off, this home has a FOUR CAR garage! Schedule your showing before it's gone!!
Home Details
Home Type
- Single Family
Est. Annual Taxes
- $3,491
Year Built
- Built in 1920
Lot Details
- 3,994 Sq Ft Lot
- Lot Dimensions are 26.87 x 148
- Level Lot
- Property is zoned R-Mh
Home Design
- Colonial Architecture
- Brick Exterior Construction
- Asphalt Roof
Interior Spaces
- 1,680 Sq Ft Home
- 2-Story Property
- Ceiling Fan
- Dining Room
- City Lights Views
- Electric Oven
Flooring
- Wood
- Wall to Wall Carpet
- Tile
Bedrooms and Bathrooms
- 3 Bedrooms
- 2 Full Bathrooms
Laundry
- Laundry on lower level
- Washer and Dryer Hookup
Basement
- Walk-Out Basement
- Basement Fills Entire Space Under The House
- Exterior Basement Entry
Home Security
- Storm Doors
- Fire and Smoke Detector
Parking
- 4 Car Detached Garage
- On-Street Parking
- Off-Street Parking
Outdoor Features
- Enclosed patio or porch
Schools
- Jefferson Elementary School
- South Mountain Middle School
- William Allen High School
Utilities
- Baseboard Heating
- Hot Water Heating System
- Heating System Uses Gas
- Less than 100 Amp Service
- Gas Water Heater
Listing and Financial Details
- Assessor Parcel Number 640626766341-00001
Ownership History
Purchase Details
Home Financials for this Owner
Home Financials are based on the most recent Mortgage that was taken out on this home.Purchase Details
Home Financials for this Owner
Home Financials are based on the most recent Mortgage that was taken out on this home.Purchase Details
Purchase Details
Purchase Details
Home Financials for this Owner
Home Financials are based on the most recent Mortgage that was taken out on this home.Similar Homes in Allentown, PA
Home Values in the Area
Average Home Value in this Area
Purchase History
| Date | Type | Sale Price | Title Company |
|---|---|---|---|
| Deed | $145,000 | 1St Patriot Abstract Of Lehi | |
| Special Warranty Deed | $67,900 | None Available | |
| Deed | -- | None Available | |
| Sheriffs Deed | -- | -- | |
| Warranty Deed | $145,000 | -- |
Mortgage History
| Date | Status | Loan Amount | Loan Type |
|---|---|---|---|
| Open | $9,981 | FHA | |
| Open | $142,999 | FHA | |
| Closed | $142,348 | FHA | |
| Closed | $5,075 | Unknown | |
| Previous Owner | $142,759 | FHA |
Property History
| Date | Event | Price | Change | Sq Ft Price |
|---|---|---|---|---|
| 09/29/2017 09/29/17 | Sold | $145,000 | 0.0% | $86 / Sq Ft |
| 08/25/2017 08/25/17 | Pending | -- | -- | -- |
| 08/18/2017 08/18/17 | For Sale | $145,000 | +113.5% | $86 / Sq Ft |
| 04/06/2016 04/06/16 | Sold | $67,900 | -37.7% | $41 / Sq Ft |
| 03/10/2016 03/10/16 | Pending | -- | -- | -- |
| 10/27/2015 10/27/15 | For Sale | $109,000 | -- | $65 / Sq Ft |
Tax History Compared to Growth
Tax History
| Year | Tax Paid | Tax Assessment Tax Assessment Total Assessment is a certain percentage of the fair market value that is determined by local assessors to be the total taxable value of land and additions on the property. | Land | Improvement |
|---|---|---|---|---|
| 2025 | $4,228 | $128,900 | $13,000 | $115,900 |
| 2024 | $4,228 | $128,900 | $13,000 | $115,900 |
| 2023 | $4,228 | $128,900 | $13,000 | $115,900 |
| 2022 | $4,081 | $128,900 | $115,900 | $13,000 |
| 2021 | $4,000 | $128,900 | $13,000 | $115,900 |
| 2020 | $3,897 | $128,900 | $13,000 | $115,900 |
| 2019 | $3,834 | $128,900 | $13,000 | $115,900 |
| 2018 | $3,573 | $128,900 | $13,000 | $115,900 |
| 2017 | $3,483 | $128,900 | $13,000 | $115,900 |
| 2016 | -- | $128,900 | $13,000 | $115,900 |
| 2015 | -- | $128,900 | $13,000 | $115,900 |
| 2014 | -- | $128,900 | $13,000 | $115,900 |
Agents Affiliated with this Home
-
A
Seller's Agent in 2017
Amanda Renaldi
The Real Estate Firm&PropMngmt
(610) 823-1309
4 in this area
111 Total Sales
-

Seller Co-Listing Agent in 2017
Frank Rinaldi
CENTURY 21 Pinnacle
(484) 788-8682
8 in this area
215 Total Sales
-
M
Buyer's Agent in 2017
Mark Sames
IronValley RE of Lehigh Valley
(484) 764-1949
2 in this area
43 Total Sales
-

Seller's Agent in 2016
Dale Kessler
Realty 365
(484) 707-3201
9 in this area
267 Total Sales
Map
Source: Greater Lehigh Valley REALTORS®
MLS Number: 555298
APN: 640626766341-1
- 608 Saint John St
- 723 Saint John St
- 630 Lehigh St
- 606 S 5th St
- 1232 S 8th St
- 2212 S Melrose St
- 832 W Juniata St
- 713 S Woodward St
- 750 Blue Heron Dr
- 740 Blue Heron Dr
- 320 Barber St Unit Lot 32
- 322 Barber St Unit Lot 31
- 318 Barber St Unit Lot 33
- 316 Barber St Unit Lot 34
- 314 Barber St Unit Lot 35
- 309 Barber St Unit Lot 44
- 307 Barber St Unit Lot 43
- 305 Barber St Unit Lot 42
- 909 Genesee St
- 79 Priscilla St
