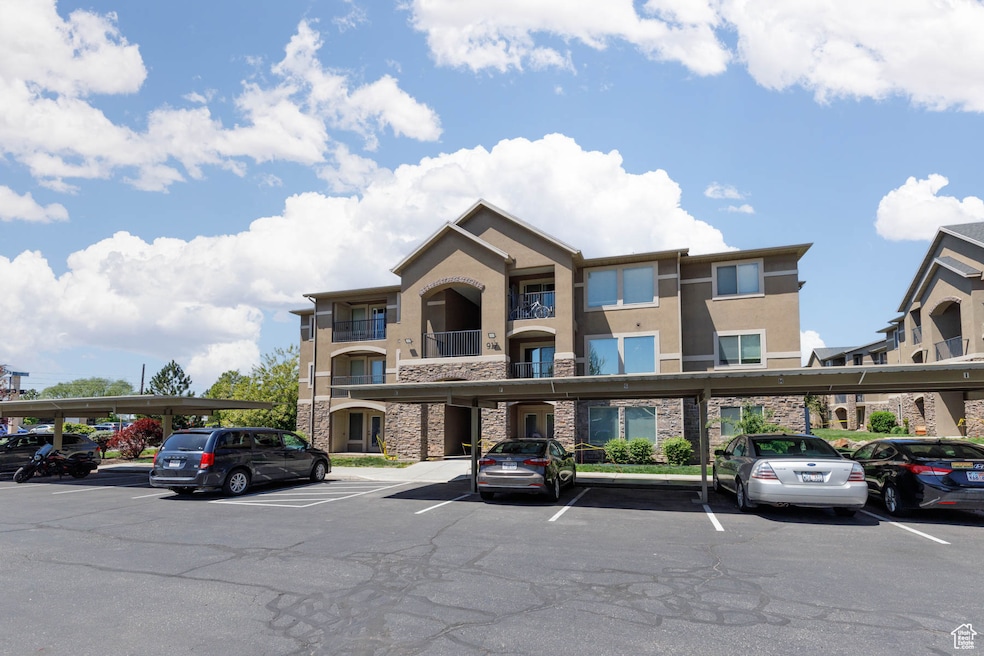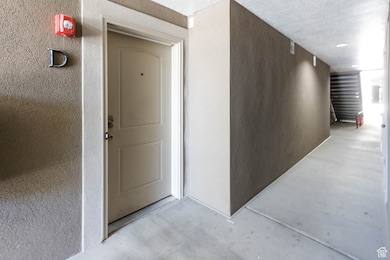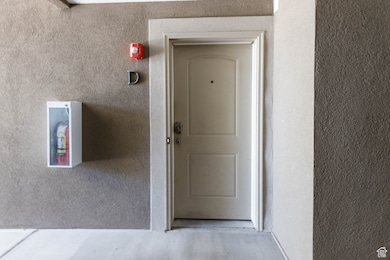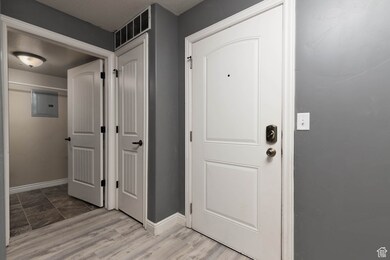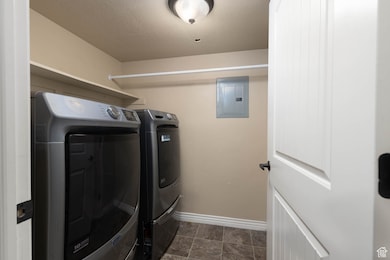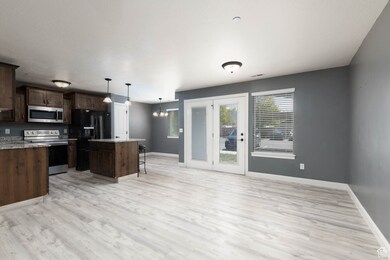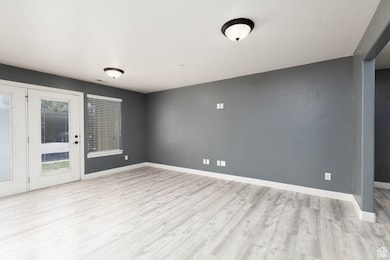
917 S Main St Unit D Layton, UT 84041
Estimated payment $2,049/month
Highlights
- In Ground Pool
- Clubhouse
- Community Playground
- Fairfield Junior High School Rated A
- Walk-In Closet
- French Doors
About This Home
Welcome to easy main-level living in this well-kept Layton condo. Featuring 2 bedrooms, 2 bathrooms, and an open kitchen with an island and breakfast bar, this home is both functional and inviting. The primary suite includes a walk-in closet and private bath. Enjoy direct entry-no stairs-plus access to community amenities like a pool and playground. Conveniently located near shopping, dining, and local trails.
Listing Agent
ERA Brokers Consolidated (Ogden) License #6153681 Listed on: 05/05/2025
Property Details
Home Type
- Condominium
Est. Annual Taxes
- $1,617
Year Built
- Built in 2013
HOA Fees
- $250 Monthly HOA Fees
Parking
- 1 Car Garage
- 1 Carport Space
Home Design
- Composition Roof
- Stone Siding
- Stucco
Interior Spaces
- 1,340 Sq Ft Home
- 1-Story Property
- Blinds
- French Doors
- Built-In Range
Flooring
- Carpet
- Tile
Bedrooms and Bathrooms
- 2 Main Level Bedrooms
- Walk-In Closet
- 2 Full Bathrooms
Schools
- Creekside Elementary School
- Fairfield Middle School
- Layton High School
Utilities
- Forced Air Heating and Cooling System
- Natural Gas Connected
- Sewer Paid
Additional Features
- Level Entry For Accessibility
- In Ground Pool
- Landscaped
Listing and Financial Details
- Assessor Parcel Number 11-709-0028
Community Details
Overview
- Association fees include cable TV, electricity, gas paid, sewer, trash, water
- Association Phone (385) 988-0182
- Creekside Village Subdivision
Amenities
- Clubhouse
Recreation
- Community Playground
- Community Pool
- Snow Removal
Pet Policy
- Pets Allowed
Map
Home Values in the Area
Average Home Value in this Area
Tax History
| Year | Tax Paid | Tax Assessment Tax Assessment Total Assessment is a certain percentage of the fair market value that is determined by local assessors to be the total taxable value of land and additions on the property. | Land | Improvement |
|---|---|---|---|---|
| 2024 | $1,618 | $171,050 | $0 | $171,050 |
| 2023 | $1,706 | $318,000 | $0 | $318,000 |
| 2022 | $1,810 | $183,150 | $39,600 | $143,550 |
| 2021 | $1,689 | $255,000 | $53,000 | $202,000 |
| 2020 | $1,561 | $226,000 | $33,800 | $192,200 |
| 2019 | $1,537 | $218,000 | $32,500 | $185,500 |
| 2018 | $1,355 | $193,000 | $30,000 | $163,000 |
| 2016 | $1,208 | $88,715 | $16,500 | $72,215 |
| 2015 | $1,169 | $81,510 | $24,750 | $56,760 |
| 2014 | $1,279 | $91,170 | $18,333 | $72,837 |
| 2013 | -- | $24,000 | $24,000 | $0 |
Property History
| Date | Event | Price | Change | Sq Ft Price |
|---|---|---|---|---|
| 06/01/2025 06/01/25 | Pending | -- | -- | -- |
| 05/17/2025 05/17/25 | Price Changed | $299,900 | -9.1% | $224 / Sq Ft |
| 05/12/2025 05/12/25 | Price Changed | $329,900 | -5.7% | $246 / Sq Ft |
| 05/05/2025 05/05/25 | For Sale | $349,900 | -- | $261 / Sq Ft |
Purchase History
| Date | Type | Sale Price | Title Company |
|---|---|---|---|
| Deed | -- | -- | |
| Quit Claim Deed | -- | -- | |
| Warranty Deed | -- | Mountain View Title & |
Mortgage History
| Date | Status | Loan Amount | Loan Type |
|---|---|---|---|
| Open | $157,102 | New Conventional | |
| Previous Owner | $988,000 | Unknown |
Similar Homes in Layton, UT
Source: UtahRealEstate.com
MLS Number: 2082697
APN: 11-709-0028
- 917 S Main St Unit D
- 609 E Clearwater Dr N
- 680 N Main St Unit G9
- 680 N Main St Unit D11
- 696 S Clearwater Falls Dr
- 544 Hyde Park Ln
- 742 N Stonne Ln
- 680 N Stonne Ln
- 558 S 850 E
- 538 S 850 E
- 608 S Main St
- 432 S 755 E
- 470 S Whitesides St
- 946 S 225 E
- 282 E 925 S
- 1199 E Pheasant View Dr
- 167 E 950 S
- 1238 E 750 S Unit 2108
- 45 W 900 S
- 60 S Whitesides St
