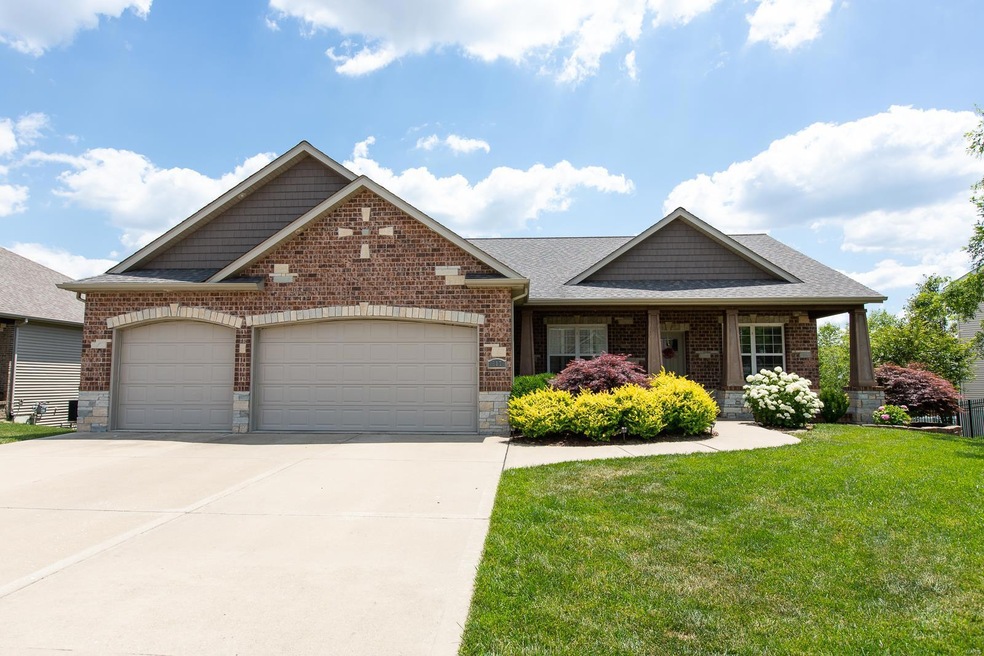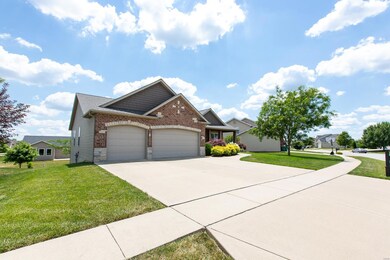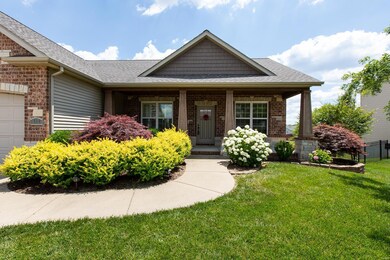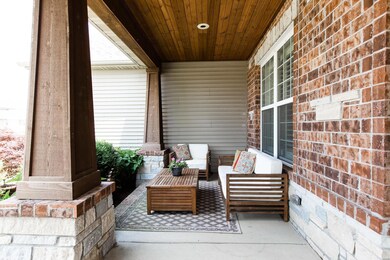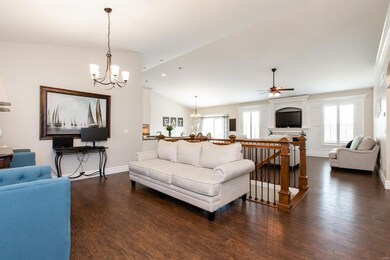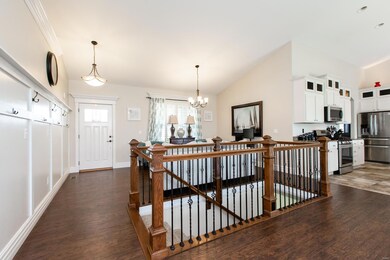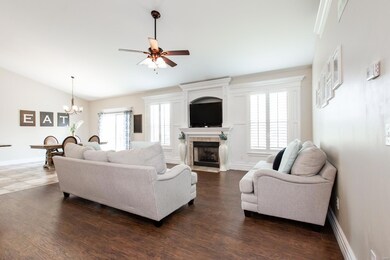
917 Stone Briar Dr O Fallon, IL 62269
Highlights
- Primary Bedroom Suite
- Open Floorplan
- Cathedral Ceiling
- Schaefer Elementary School Rated A-
- Deck
- Ranch Style House
About This Home
As of September 2020You're going to love this 5-Bedroom home in the desirable OFallon School District! This one has so many upgrades including an amazing huge kitchen with beautiful staggered cabinetry, large island, granite counters, large ceramic tile flooring and stainless appliances (even the fridge stays). You'll find Hardwood Floors throughout the rest of the main level, open floorplan, cathedral ceilings, plantation shutters and beautiful custom woodwork throughout. The gas fireplace in the spacious living room offers a gorgeous mantel bordered by shelving. The main level split bedroom concept features a large Master Suite with vaulted ceilings, soaking tub, 5' shower, double sinks and a large walk-in closet too! The lower level walk-out basement has an excellent Family Rm, the 4th and 5th bedrooms, a full bath and tons of natural light. Lastly, outside you'll enjoy the deck, patio and the excellent subdivision with the convenience of being near almost everything!
Last Agent to Sell the Property
Re/Max Signature Properties License #475122278 Listed on: 06/18/2020

Home Details
Home Type
- Single Family
Est. Annual Taxes
- $7,366
Year Built
- Built in 2012
Lot Details
- 0.26 Acre Lot
- Lot Dimensions are 104.36x113.43x125x72.02
HOA Fees
- $25 Monthly HOA Fees
Parking
- 3 Car Attached Garage
- Garage Door Opener
Home Design
- Ranch Style House
- Traditional Architecture
- Brick Exterior Construction
- Radon Mitigation System
Interior Spaces
- Open Floorplan
- Cathedral Ceiling
- Gas Fireplace
- Insulated Windows
- Entrance Foyer
- Great Room
- Family Room
- Living Room with Fireplace
- Formal Dining Room
- Game Room
- Fire and Smoke Detector
- Laundry on main level
Kitchen
- Range
- Microwave
- Dishwasher
- Kitchen Island
- Granite Countertops
- Disposal
Flooring
- Wood
- Partially Carpeted
Bedrooms and Bathrooms
- 5 Bedrooms | 3 Main Level Bedrooms
- Primary Bedroom Suite
- Split Bedroom Floorplan
- Walk-In Closet
- 3 Full Bathrooms
- Dual Vanity Sinks in Primary Bathroom
- Separate Shower in Primary Bathroom
Partially Finished Basement
- Walk-Out Basement
- Basement Fills Entire Space Under The House
- Bedroom in Basement
- Finished Basement Bathroom
Outdoor Features
- Deck
- Patio
Schools
- Ofallon Dist 90 Elementary And Middle School
- Ofallon High School
Utilities
- Forced Air Heating and Cooling System
- Heating System Uses Gas
- Gas Water Heater
Listing and Financial Details
- Assessor Parcel Number 03-23.0-307-008
Community Details
Recreation
- Recreational Area
Ownership History
Purchase Details
Home Financials for this Owner
Home Financials are based on the most recent Mortgage that was taken out on this home.Purchase Details
Home Financials for this Owner
Home Financials are based on the most recent Mortgage that was taken out on this home.Purchase Details
Home Financials for this Owner
Home Financials are based on the most recent Mortgage that was taken out on this home.Purchase Details
Home Financials for this Owner
Home Financials are based on the most recent Mortgage that was taken out on this home.Purchase Details
Purchase Details
Home Financials for this Owner
Home Financials are based on the most recent Mortgage that was taken out on this home.Similar Homes in the area
Home Values in the Area
Average Home Value in this Area
Purchase History
| Date | Type | Sale Price | Title Company |
|---|---|---|---|
| Warranty Deed | $320,000 | Town & County Title Co | |
| Warranty Deed | $313,000 | Fatic | |
| Warranty Deed | $287,000 | Abstracts & Titles Inc | |
| Special Warranty Deed | $90,000 | Chicago Title Insurance Co | |
| Trustee Deed | $384,000 | None Available | |
| Special Warranty Deed | $920,000 | Landstar Title Company |
Mortgage History
| Date | Status | Loan Amount | Loan Type |
|---|---|---|---|
| Open | $331,520 | VA | |
| Previous Owner | $313,000 | VA | |
| Previous Owner | $293,170 | VA | |
| Previous Owner | $254,499 | Construction | |
| Previous Owner | $72,000 | Purchase Money Mortgage | |
| Previous Owner | $1,018,000 | Purchase Money Mortgage |
Property History
| Date | Event | Price | Change | Sq Ft Price |
|---|---|---|---|---|
| 09/10/2020 09/10/20 | Sold | $320,000 | 0.0% | $106 / Sq Ft |
| 06/19/2020 06/19/20 | Pending | -- | -- | -- |
| 06/18/2020 06/18/20 | For Sale | $320,000 | +2.2% | $106 / Sq Ft |
| 06/12/2015 06/12/15 | Sold | $313,000 | -1.9% | $104 / Sq Ft |
| 04/08/2015 04/08/15 | Pending | -- | -- | -- |
| 02/18/2015 02/18/15 | For Sale | $319,000 | -- | $106 / Sq Ft |
Tax History Compared to Growth
Tax History
| Year | Tax Paid | Tax Assessment Tax Assessment Total Assessment is a certain percentage of the fair market value that is determined by local assessors to be the total taxable value of land and additions on the property. | Land | Improvement |
|---|---|---|---|---|
| 2023 | $7,366 | $108,788 | $15,833 | $92,955 |
| 2022 | $6,962 | $102,131 | $15,517 | $86,614 |
| 2021 | $6,693 | $96,936 | $14,728 | $82,208 |
| 2020 | $2,656 | $91,823 | $13,951 | $77,872 |
| 2019 | $6,865 | $91,823 | $13,951 | $77,872 |
| 2018 | $0 | $86,258 | $14,916 | $71,342 |
| 2017 | $0 | $82,758 | $14,311 | $68,447 |
| 2016 | $0 | $80,890 | $13,988 | $66,902 |
| 2014 | $2,768 | $80,218 | $16,433 | $63,785 |
| 2013 | $758 | $81,697 | $16,736 | $64,961 |
Agents Affiliated with this Home
-

Seller's Agent in 2020
Karen Cornell
RE/MAX
(618) 407-0887
24 in this area
185 Total Sales
-

Buyer's Agent in 2020
Rebecca Bollinger
RE/MAX Preferred
48 in this area
281 Total Sales
-
J
Seller's Agent in 2015
Jeanne Huber
Coldwell Banker Brown Realtors
-

Buyer's Agent in 2015
Rhonda Hoercher
Coldwell Banker Brown Realtors
(618) 632-4700
26 in this area
86 Total Sales
Map
Source: MARIS MLS
MLS Number: MIS20028547
APN: 03-23.0-307-008
- 712 Creekwood Ct
- 720 Creekwood Ct
- 716 Creekwood Ct
- 756 Seagate Dr
- 763 Seagate Dr
- 957 Pacific Crossing Dr
- 7000 Fairbanks St
- 7000 Windstar Ct
- 714 Applewood Creek Dr
- 741 Bassett St
- 812 Bridgeway Dr
- 6817 Dunhill Dr
- 716 Terra Springs Way Dr
- 840 Bassett St
- 646 Ember Crest Dr
- 713 Conner Cir
- 1706 W Washington St
- 6509 Old Collinsville Rd
- 744 Conner Cir
- 6446 Old Collinsville Rd
